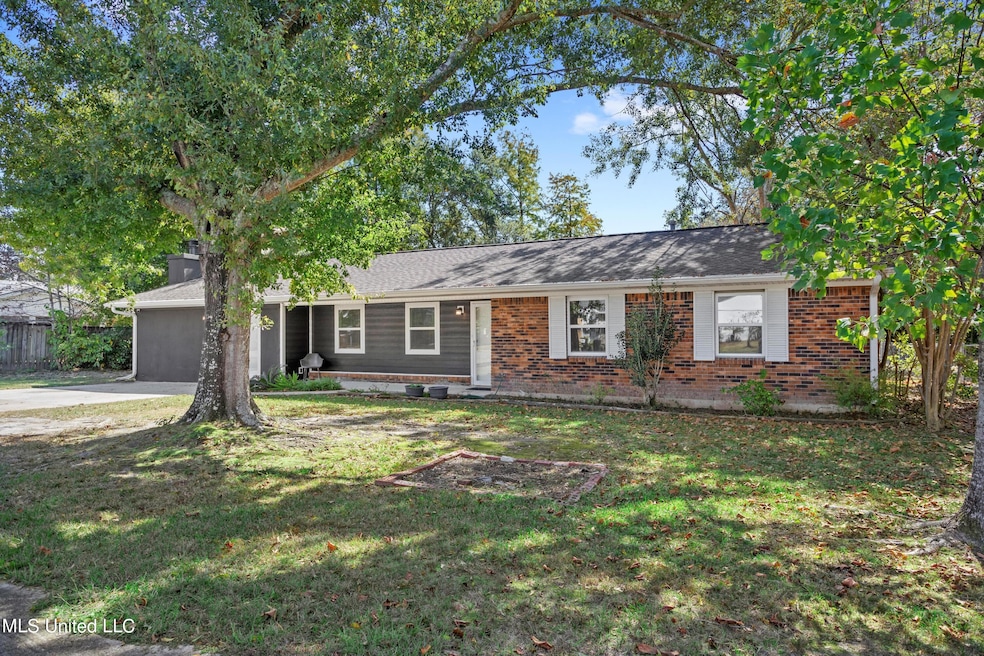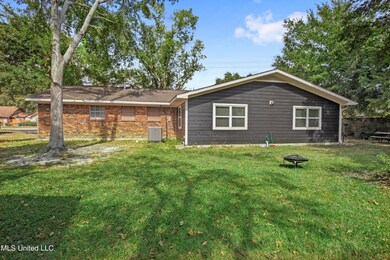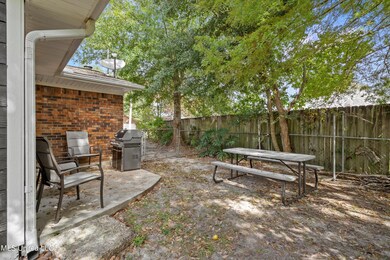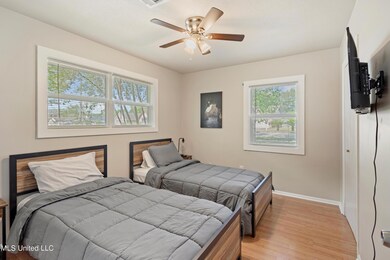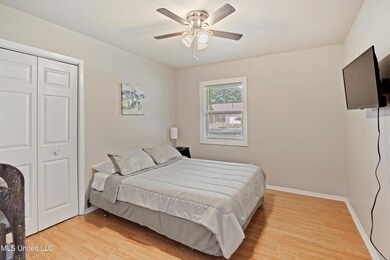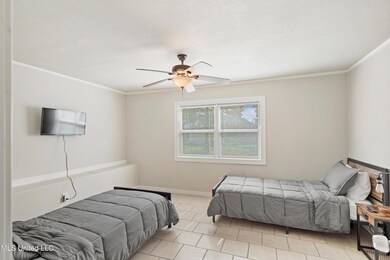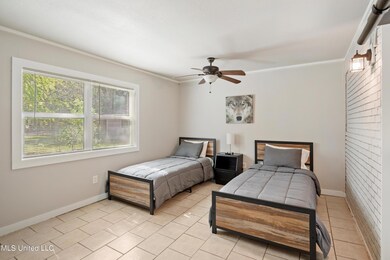
2061 Camp Wilkes Rd Biloxi, MS 39532
Estimated Value: $200,000 - $279,000
Highlights
- Ranch Style House
- No HOA
- Built-In Features
- North Bay Elementary School Rated A
- Eat-In Kitchen
- Bar
About This Home
As of February 2024Biloxi Dream Home Awaits!
This stunning 5-bedroom beauty in Biloxi's top school district offers the perfect blend of space, style, and convenience. Unleash your inner chef in the large kitchen, with a gas cooktop and plenty of cabinet space. Unwind in the living room which seamlessly blends with the dining area, fostering a sense of togetherness.
Five well-appointed bedrooms offer peaceful retreats, with the master suite boasting an ensuite bathroom and ample closet space. But the magic doesn't stop there! Entertain in the dedicated game room with a custom bar for endless fun, or step outside to the patio and expansive backyard - perfect for creating lasting memories.
Location, location, location! This sought-after address places you within the Biloxi School District, renowned for its exceptional academic programs. Beyond the classroom, explore the vibrant city of Biloxi! Soak up the sun on the pristine beaches, try your luck at the casinos, or delve into the rich history and culture. Restaurants, shops, and entertainment options abound, ensuring endless possibilities for leisure and adventure.
Don't miss your chance to own a piece of paradise! 2061 Camp Wilkes Rd represents the epitome of family living in a premium location. Schedule your showing today and discover your dream home in the heart of Biloxi's most coveted school district!
Last Agent to Sell the Property
Next Level Realty, LLC. License #S52620 Listed on: 01/04/2024
Last Buyer's Agent
Julissa Payne
Keller Williams
Home Details
Home Type
- Single Family
Est. Annual Taxes
- $1,654
Year Built
- Built in 1971
Lot Details
- 10,019 Sq Ft Lot
- Lot Dimensions are 106.0 x 124.0 x 85.0 x 98.0
- Back Yard Fenced
- Chain Link Fence
Parking
- 2 Parking Spaces
Home Design
- Ranch Style House
- Brick Exterior Construction
- Asphalt Roof
- HardiePlank Type
- Stucco
Interior Spaces
- 2,246 Sq Ft Home
- Built-In Features
- Bar
- Ceiling Fan
- Gas Fireplace
- Vinyl Clad Windows
- Aluminum Window Frames
- French Doors
- Storage
- Laundry Room
- Fire and Smoke Detector
Kitchen
- Eat-In Kitchen
- Built-In Electric Oven
- Gas Cooktop
- Range Hood
- Microwave
- Dishwasher
Flooring
- Laminate
- Ceramic Tile
Bedrooms and Bathrooms
- 3 Bedrooms
- 2 Full Bathrooms
Outdoor Features
- Patio
- Shed
Location
- City Lot
Schools
- Biloxi High School
Utilities
- Cooling System Powered By Gas
- Central Air
- Heating System Uses Natural Gas
- Natural Gas Connected
- Water Heater
- High Speed Internet
- Cable TV Available
Community Details
- No Home Owners Association
- Holly Hills Subdivision
Listing and Financial Details
- Assessor Parcel Number 1209e-02-023.000
Ownership History
Purchase Details
Home Financials for this Owner
Home Financials are based on the most recent Mortgage that was taken out on this home.Purchase Details
Home Financials for this Owner
Home Financials are based on the most recent Mortgage that was taken out on this home.Purchase Details
Similar Homes in Biloxi, MS
Home Values in the Area
Average Home Value in this Area
Purchase History
| Date | Buyer | Sale Price | Title Company |
|---|---|---|---|
| Fornaro Monica | -- | None Listed On Document | |
| Espin Enterprises Llc | $5,818 | None Listed On Document | |
| Jeffrey J | -- | -- |
Mortgage History
| Date | Status | Borrower | Loan Amount |
|---|---|---|---|
| Open | Fornaro Monica | $146,500 | |
| Previous Owner | Espin Enterprises Llc | $4,375 | |
| Previous Owner | Nirvana Properties Llc | $102,992 | |
| Previous Owner | Nirvana Properties Llc | $90,600 | |
| Previous Owner | Nirvana Properties Llc | $12,000 |
Property History
| Date | Event | Price | Change | Sq Ft Price |
|---|---|---|---|---|
| 02/21/2024 02/21/24 | Sold | -- | -- | -- |
| 01/16/2024 01/16/24 | Pending | -- | -- | -- |
| 01/04/2024 01/04/24 | For Sale | $229,000 | +76.3% | $102 / Sq Ft |
| 08/16/2016 08/16/16 | Sold | -- | -- | -- |
| 07/28/2016 07/28/16 | Pending | -- | -- | -- |
| 06/30/2016 06/30/16 | For Sale | $129,900 | -- | $57 / Sq Ft |
Tax History Compared to Growth
Tax History
| Year | Tax Paid | Tax Assessment Tax Assessment Total Assessment is a certain percentage of the fair market value that is determined by local assessors to be the total taxable value of land and additions on the property. | Land | Improvement |
|---|---|---|---|---|
| 2024 | $1,669 | $15,068 | $0 | $0 |
| 2023 | $1,654 | $15,070 | $0 | $0 |
| 2022 | $1,654 | $15,070 | $0 | $0 |
| 2021 | $1,654 | $15,070 | $0 | $0 |
| 2020 | $1,522 | $13,850 | $0 | $0 |
| 2019 | $1,437 | $13,073 | $0 | $0 |
| 2018 | $1,437 | $13,073 | $0 | $0 |
| 2017 | $1,437 | $13,073 | $0 | $0 |
| 2015 | $1,480 | $13,465 | $0 | $0 |
| 2014 | -- | $7,500 | $0 | $0 |
| 2013 | -- | $8,977 | $2,875 | $6,102 |
Agents Affiliated with this Home
-
Sale Burwell

Seller's Agent in 2024
Sale Burwell
Next Level Realty, LLC.
(228) 234-4306
5 Total Sales
-
J
Buyer's Agent in 2024
Julissa Payne
Keller Williams
-
Julissa Bishop

Buyer's Agent in 2024
Julissa Bishop
Coldwell Banker Alfonso Realty-BIL
(228) 596-8113
156 Total Sales
-
Nicole Nezat
N
Seller's Agent in 2016
Nicole Nezat
Fidelis Realty, LLC.
(228) 365-0550
77 Total Sales
-
A
Buyer's Agent in 2016
Anndrea Melancon
Fidelis Realty, LLC.
Map
Source: MLS United
MLS Number: 4067154
APN: 1209E-02-023.000
- 2079 Trailwood Dr
- 2099 Rustwood Dr
- 730 Holly Hills Dr
- 2148 Baywood Dr
- 827 Carolee Cir
- 848 Carolee Cir
- 707 Holly Hills Dr
- 891 Palm Cove
- 2167 Baywood Dr
- 733 Malpass Landing Dr
- 0 Popps Ferry Rd Unit 4108141
- 0 Popps Ferry Rd Unit 4108136
- 2011 Ivy Ct
- 0 Bayside Dr
- 1975 Bayside Dr
- 2211 Popps Ferry Rd
- 2208 Popps Ferry Rd
- 0 Oleander Ln
- 694 Water's View Dr
- 724 Waters View Dr
- 2061 Camp Wilkes Rd
- 2065 Camp Wilkes Rd
- 793 Holly Hills Dr
- 787 Holly Hills Dr
- 2060 Camp Wilkes Rd
- 2069 Camp Wilkes Rd
- 2058 Camp Wilkes Rd
- 2064 Camp Wilkes Rd
- 783 Holly Hills Dr
- 2054 Camp Wilkes Rd
- 2066 Camp Wilkes Rd
- 792 Holly Hills Dr
- 798 Holly Hills Dr
- 2073 Camp Wilkes Rd
- 2063 Trailwood Dr
- 2070 Camp Wilkes Rd
- 790 Holly Hills Dr
- 2059 Trailwood Dr
- 2065 Trailwood Dr
- 781 Holly Hills Dr
