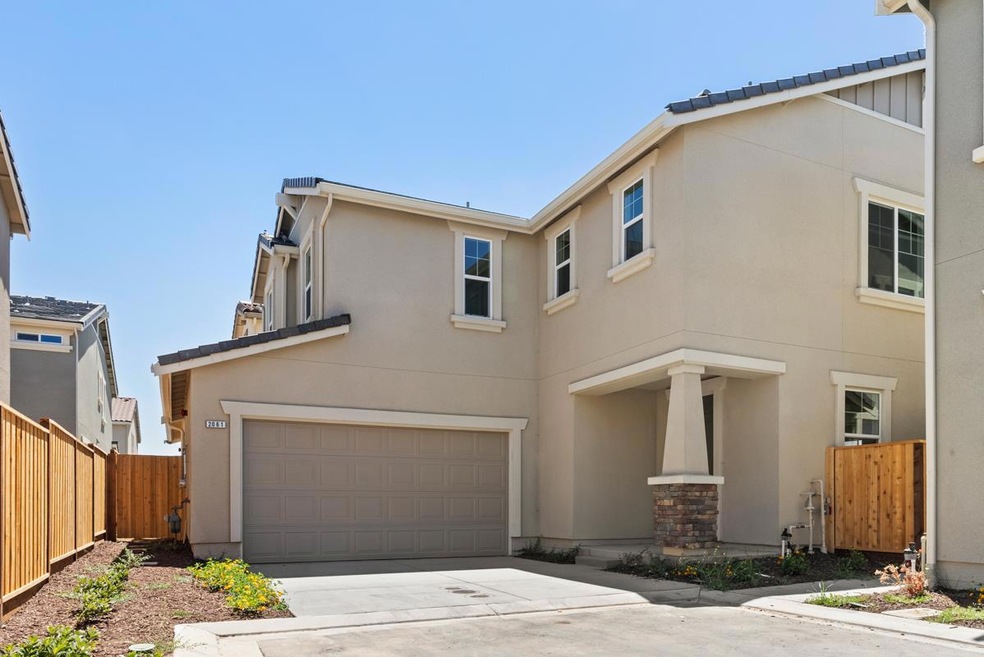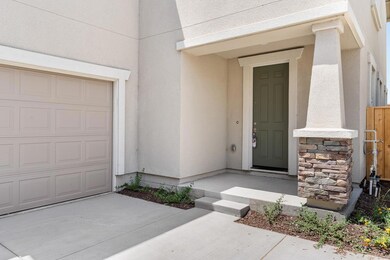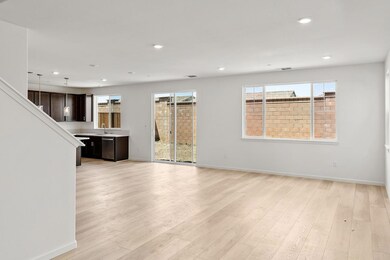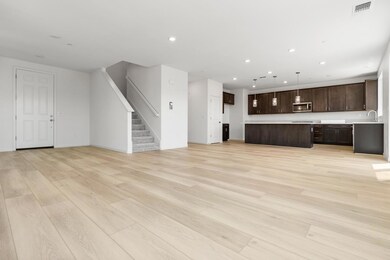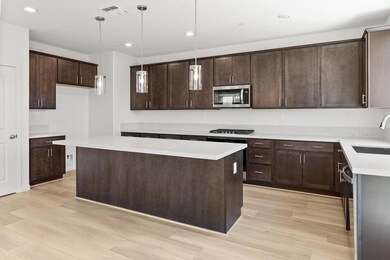
2061 Daisy Dr Hollister, CA 95023
Ridgemark NeighborhoodHighlights
- New Construction
- Forced Air Heating and Cooling System
- Family or Dining Combination
- Open to Family Room
About This Home
As of September 2024Theres room for everyone in this gorgeous 5 bedroom brand new home in Hollister. Convenient downstairs guest suite. Entertain guests or relax with family in a spacious family and dining area. Whip up culinary delights in a modern kitchen with island and pendant lighting, pantry, 42upper cabinets, quartz countertops and stainless-steel appliances. Water-resistant vinyl plank flooring at entry, family, dining and kitchen areas. Roll out your yoga mat or create a craft room in a versatile upstairs loft. A large primary bedroom leads to a spa-like primary bath with dual vanity sinks, shower and linen closet. Spacious walk-in closet. Dedicated laundry room. Generous sized secondary bedrooms. Other features include 40-amp. electric vehicle charging station pre-wiring station and a solar energy system (lease or purchase required), limited 10-year warranty. Easy commute to Silicon Valley. Minutes to historic downtown Hollister, and award-winning local wineries, and Hollister Hills State Vehicular Recreational Area. Model photos shown. Move in Ready!
Last Agent to Sell the Property
KB Home Sales -Northern California Inc License #01809951 Listed on: 02/16/2024
Last Buyer's Agent
KB Home Sales -Northern California Inc License #01809951 Listed on: 02/16/2024
Home Details
Home Type
- Single Family
Est. Annual Taxes
- $4,959
Year Built
- Built in 2024 | New Construction
Lot Details
- 3,707 Sq Ft Lot
- Zoning described as R1
Parking
- 2 Car Garage
Home Design
- Slab Foundation
- Tile Roof
Interior Spaces
- 2,538 Sq Ft Home
- Family or Dining Combination
Kitchen
- Open to Family Room
- Gas Cooktop
Bedrooms and Bathrooms
- 5 Bedrooms
- 2 Full Bathrooms
Utilities
- Forced Air Heating and Cooling System
Community Details
- Property has a Home Owners Association
- Association fees include maintenance - road
- Brighton At Fairview Association
- Built by Brighton at Fairview
Ownership History
Purchase Details
Home Financials for this Owner
Home Financials are based on the most recent Mortgage that was taken out on this home.Similar Homes in Hollister, CA
Home Values in the Area
Average Home Value in this Area
Purchase History
| Date | Type | Sale Price | Title Company |
|---|---|---|---|
| Grant Deed | $800,000 | First American Title |
Mortgage History
| Date | Status | Loan Amount | Loan Type |
|---|---|---|---|
| Open | $760,000 | New Conventional |
Property History
| Date | Event | Price | Change | Sq Ft Price |
|---|---|---|---|---|
| 09/30/2024 09/30/24 | Sold | $800,000 | -1.1% | $315 / Sq Ft |
| 08/03/2024 08/03/24 | Pending | -- | -- | -- |
| 07/31/2024 07/31/24 | For Sale | $809,301 | +1.2% | $319 / Sq Ft |
| 07/05/2024 07/05/24 | Off Market | $800,000 | -- | -- |
| 06/22/2024 06/22/24 | Price Changed | $809,301 | -1.2% | $319 / Sq Ft |
| 03/18/2024 03/18/24 | Price Changed | $819,301 | 0.0% | $323 / Sq Ft |
| 03/17/2024 03/17/24 | Price Changed | $819,301 | 0.0% | $323 / Sq Ft |
| 03/16/2024 03/16/24 | Price Changed | $819,301 | +0.3% | $323 / Sq Ft |
| 03/10/2024 03/10/24 | Price Changed | $817,062 | +2.1% | $322 / Sq Ft |
| 02/16/2024 02/16/24 | For Sale | $799,949 | -- | $315 / Sq Ft |
Tax History Compared to Growth
Tax History
| Year | Tax Paid | Tax Assessment Tax Assessment Total Assessment is a certain percentage of the fair market value that is determined by local assessors to be the total taxable value of land and additions on the property. | Land | Improvement |
|---|---|---|---|---|
| 2023 | $4,959 | $108,917 | $108,917 | -- |
Agents Affiliated with this Home
-
Theresa Mejia
T
Seller's Agent in 2024
Theresa Mejia
KB Home Sales -Northern California Inc
(510) 589-5271
2 in this area
111 Total Sales
Map
Source: MLSListings
MLS Number: ML81954569
APN: 057-890-071-000
- 290 Bonnie Ln
- 5181 Southside Rd
- 50 Schmidt Ct
- 105 Louise Cir
- 840 Helen Dr
- 640 S Ridgemark Dr
- 690 Ridgemark Dr
- 172 Vienna Way
- 191 Scarlett Way
- 25 Villa Pacheco Ct
- 270 Joes Ln
- 38 Barbras Ct
- 445 Marks Dr
- 105 Rays Cir
- 120 Tierra Del Sol
- 60 Dots Cir
- 2880 Grayson Ct
- 2721 Grayson St
- 722 Marks Dr
- 1941 Camden St
