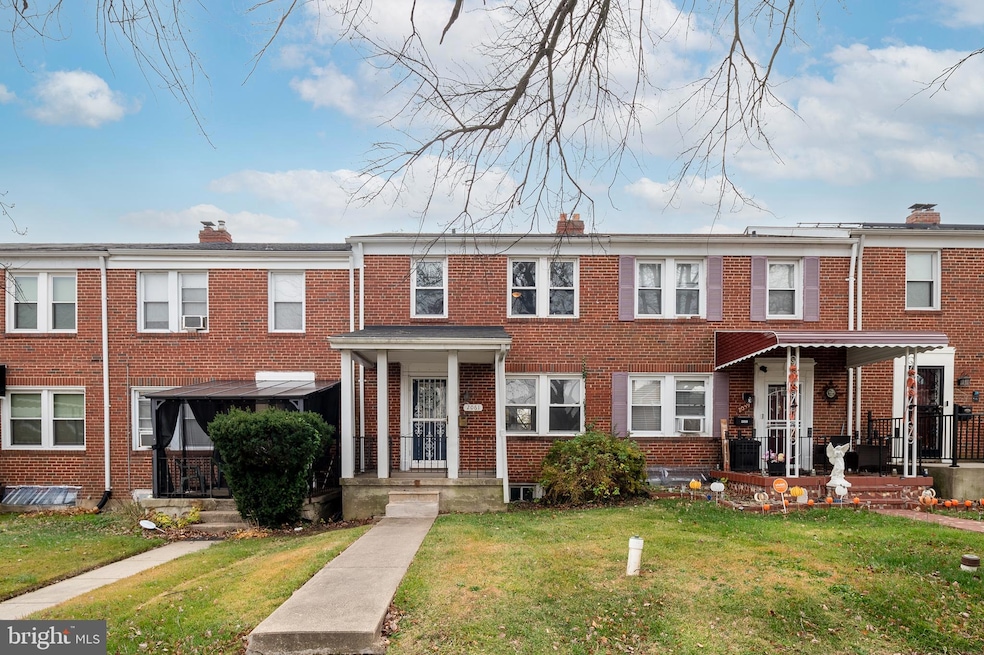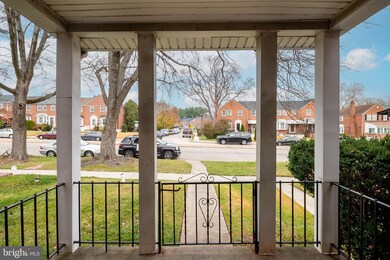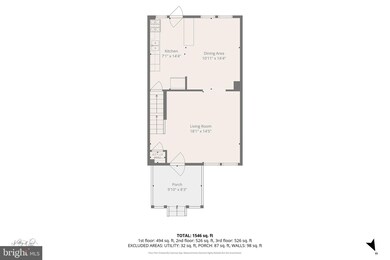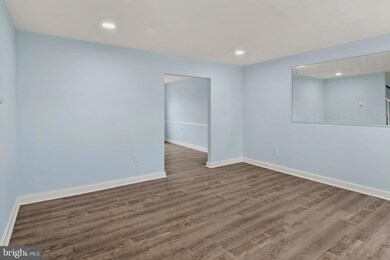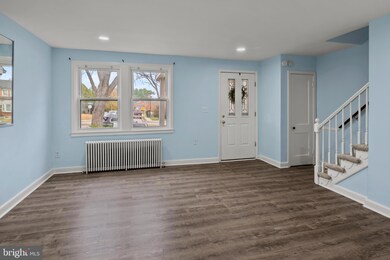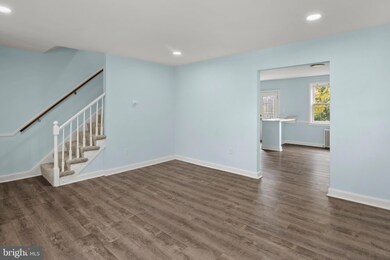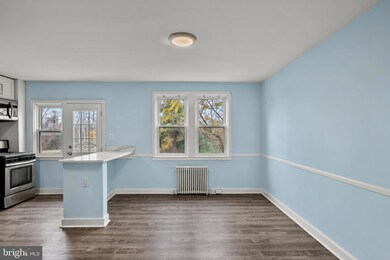2061 E Belvedere Ave Baltimore, MD 21239
Loch Raven NeighborhoodHighlights
- Traditional Architecture
- Ceiling Fan
- 3-minute walk to Mount Pleasant Park
- No HOA
- Radiator
About This Home
Come see this beautiful and recently renovated townhome! 3 bed 2 full bathrooms. New, fully finished basement with living area, full bathroom, and bonus room that can be used as 4th bedroom. Brand new kitchen with open concept, white quartz countertops, new vinyl plank flooring throughout main and lower level. New wall to wall carpet in upper bedrooms. Amazing location!! Very close to bus stop, Good Samaritan Hospital, Mount Pleasant Golf Course, Swan Lake Swim Club, Morgan State University, Mount Pleasant Park, Loyola University etc etc! Don't miss this one!!!! 625 credit score minimum, $5,500 combined monthly household income required. Anyone 18 and over who would occupy the home need to apply.
Townhouse Details
Home Type
- Townhome
Est. Annual Taxes
- $3,105
Year Built
- Built in 1947
Parking
- On-Street Parking
Home Design
- Traditional Architecture
- Brick Exterior Construction
- Brick Foundation
Interior Spaces
- 1,178 Sq Ft Home
- Property has 3.5 Levels
- Ceiling Fan
- Finished Basement
Bedrooms and Bathrooms
- 3 Bedrooms
Utilities
- Window Unit Cooling System
- Radiator
- Natural Gas Water Heater
Listing and Financial Details
- Residential Lease
- Security Deposit $1,950
- No Smoking Allowed
- 12-Month Min and 36-Month Max Lease Term
- Available 9/12/25
- $25 Application Fee
- Assessor Parcel Number 0327245387 165
Community Details
Overview
- No Home Owners Association
- Northwood Subdivision
Pet Policy
- Pets allowed on a case-by-case basis
Map
Source: Bright MLS
MLS Number: MDBA2180048
APN: 5387-165
- 2045 Woodbourne Ave
- 1932 Hillenwood Rd
- 5768 Maplehill Rd
- 1808 Swansea Rd
- 4917 Gilray Dr
- 1809 Hillenwood Rd
- 1811 Ramblewood Rd
- 2107 Echodale Ave
- 1809 Northbourne Rd
- 1907 Burnwood Rd
- 5515 Hillen Rd
- 5518 Pioneer Dr
- 1800 Burnwood Rd
- 1814 Winford Rd
- 2211 Echodale Ave
- 5507 Plymouth Rd
- 5009 Grindon Ave
- 5625 Pioneer Dr
- 1812 Ingram Rd
- 1631 Woodbourne Ave
- 2077 Woodbourne Ave
- 1804 Winford Rd
- 1720 Wadsworth Way
- 1663 Winford Rd
- 2103 Southern Ave
- 1650-1660 Belvedere Ave
- 2505 Hamilton Ave
- 6204 Tramore Rd
- 5200 Loch Raven Blvd
- 2909 Echodale Ave
- 1712 Waverly Way
- 5664 Woodmont Ave
- 6624 Pioneer Dr
- 5635-5661 Purdue Ave
- 1420 Winston Ave
- 4602 Harford Rd
- 4602 Harford Rd Unit 2
- 5636 Purdue Ave
- 6502 Mcclean Blvd
- 2921 Glenmore Ave Unit 2
