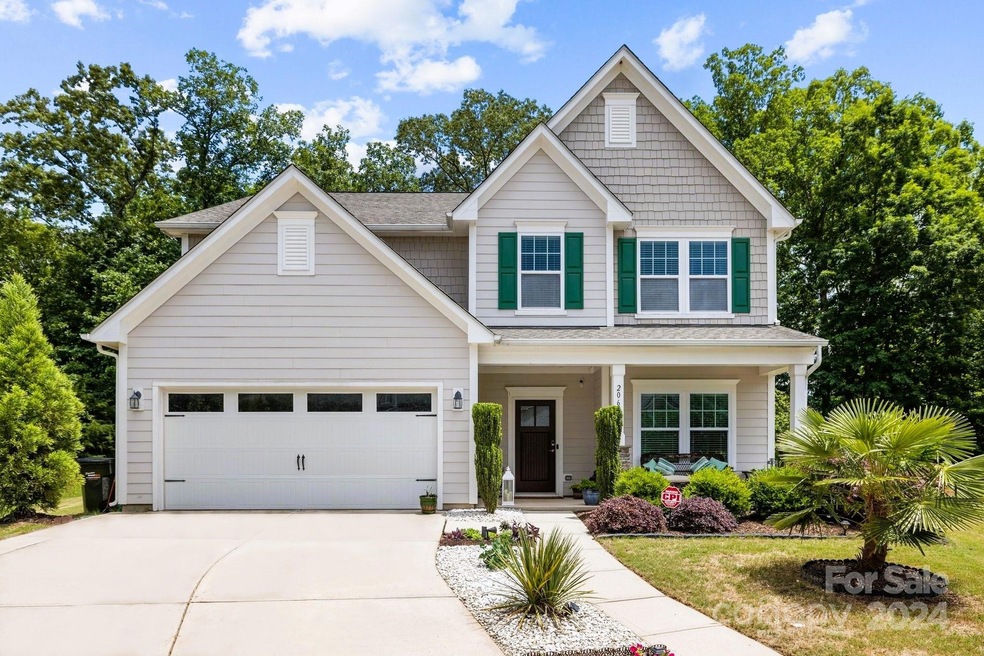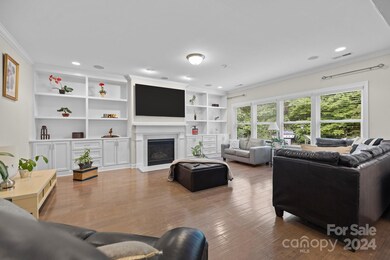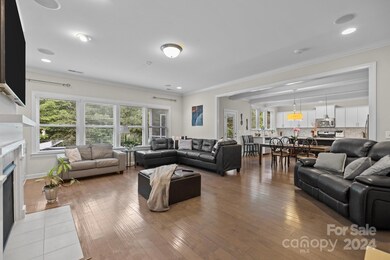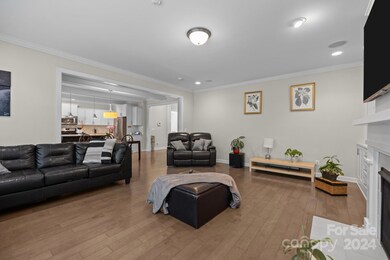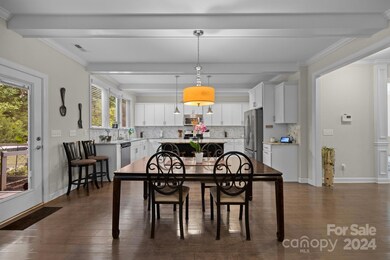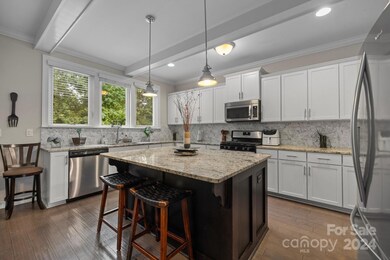
2061 Fuschia Ct Tega Cay, SC 29708
Highlights
- Fitness Center
- Clubhouse
- Screened Porch
- Gold Hill Middle School Rated A+
- Private Lot
- Community Pool
About This Home
As of June 2024Welcome Home in the sought-after Lake Ridge Community of Tega Cay! This Beautiful 4-bedroom Home boasts a huge Bonus Room & a versatile home office on the main level. The upper level offers a master suite with his & hers walk-in closets/master bath, a secondary master bedroom/full bath, & 2 more bedrooms/Jack & Jill bath. On the main level, enjoy the stunning Family Room with a fireplace & built-in cabinets, flowing into the dining area & gourmet kitchen. The kitchen is a chef's dream, gas stove, granite countertops, huge island, stainless steel appliances, butler's pantry, walk-in pantry, & decorative beams. A formal dining room completes this level. The Private Cul-de-sac lot & outdoors are equally impressive. Relax on the covered screened porch, enjoy the paved patio/fire pit & homegrown garden. Fantastic amenities pool, water slide, tennis courts, playground, clubhouse, gym, walking trails, etc. Walking distance to Catawba Park/River & Lake Wylie. Awarded Schools area.
Last Agent to Sell the Property
America's Real Estate Group Inc Brokerage Email: CC4AMERICA@YAHOO.COM License #239701 Listed on: 05/18/2024
Co-Listed By
America's Real Estate Group Inc Brokerage Email: CC4AMERICA@YAHOO.COM License #253455
Home Details
Home Type
- Single Family
Est. Annual Taxes
- $4,075
Year Built
- Built in 2015
Lot Details
- Cul-De-Sac
- Private Lot
- Level Lot
HOA Fees
- $62 Monthly HOA Fees
Parking
- 2 Car Attached Garage
- Front Facing Garage
- Garage Door Opener
- Driveway
Home Design
- Slab Foundation
Interior Spaces
- 2-Story Property
- Family Room with Fireplace
- Screened Porch
Kitchen
- Gas Range
- Microwave
- Dishwasher
- Disposal
Flooring
- Laminate
- Tile
Bedrooms and Bathrooms
- 4 Bedrooms
Outdoor Features
- Patio
- Fire Pit
Schools
- Kings Town Elementary School
- Gold Hill Middle School
- Fort Mill High School
Utilities
- Central Heating and Cooling System
Listing and Financial Details
- Assessor Parcel Number 644-08-01-340
Community Details
Overview
- Braesael Management Association, Phone Number (704) 847-3507
- Lake Ridge Subdivision
- Mandatory home owners association
Amenities
- Clubhouse
Recreation
- Tennis Courts
- Recreation Facilities
- Community Playground
- Fitness Center
- Community Pool
- Trails
Ownership History
Purchase Details
Home Financials for this Owner
Home Financials are based on the most recent Mortgage that was taken out on this home.Purchase Details
Purchase Details
Home Financials for this Owner
Home Financials are based on the most recent Mortgage that was taken out on this home.Purchase Details
Home Financials for this Owner
Home Financials are based on the most recent Mortgage that was taken out on this home.Purchase Details
Similar Homes in the area
Home Values in the Area
Average Home Value in this Area
Purchase History
| Date | Type | Sale Price | Title Company |
|---|---|---|---|
| Deed | $700,000 | None Listed On Document | |
| Quit Claim Deed | $415,000 | None Listed On Document | |
| Deed | $415,000 | None Available | |
| Warranty Deed | $395,355 | -- | |
| Special Warranty Deed | $481,465 | -- |
Mortgage History
| Date | Status | Loan Amount | Loan Type |
|---|---|---|---|
| Open | $665,000 | New Conventional | |
| Previous Owner | $250,000 | New Conventional | |
| Previous Owner | $316,284 | New Conventional |
Property History
| Date | Event | Price | Change | Sq Ft Price |
|---|---|---|---|---|
| 06/25/2024 06/25/24 | Sold | $700,000 | +0.7% | $210 / Sq Ft |
| 05/20/2024 05/20/24 | Pending | -- | -- | -- |
| 05/18/2024 05/18/24 | For Sale | $695,000 | +67.5% | $208 / Sq Ft |
| 07/16/2018 07/16/18 | Sold | $415,000 | 0.0% | $128 / Sq Ft |
| 05/25/2018 05/25/18 | Pending | -- | -- | -- |
| 05/18/2018 05/18/18 | For Sale | $414,900 | -- | $128 / Sq Ft |
Tax History Compared to Growth
Tax History
| Year | Tax Paid | Tax Assessment Tax Assessment Total Assessment is a certain percentage of the fair market value that is determined by local assessors to be the total taxable value of land and additions on the property. | Land | Improvement |
|---|---|---|---|---|
| 2024 | $4,075 | $15,935 | $2,800 | $13,135 |
| 2023 | $3,917 | $15,935 | $2,800 | $13,135 |
| 2022 | $3,885 | $15,935 | $2,800 | $13,135 |
| 2021 | -- | $15,935 | $2,800 | $13,135 |
| 2020 | $4,100 | $15,935 | $0 | $0 |
| 2019 | $4,420 | $15,540 | $0 | $0 |
| 2018 | $4,339 | $15,540 | $0 | $0 |
| 2017 | $4,173 | $14,580 | $0 | $0 |
| 2016 | $4,158 | $14,580 | $0 | $0 |
Agents Affiliated with this Home
-
Cecilia Carbajal

Seller's Agent in 2024
Cecilia Carbajal
America's Real Estate Group Inc
(704) 519-9199
5 in this area
170 Total Sales
-
Hector Carbajal

Seller Co-Listing Agent in 2024
Hector Carbajal
America's Real Estate Group Inc
(704) 519-9198
3 in this area
203 Total Sales
-
Heather Cobb

Buyer's Agent in 2024
Heather Cobb
COMPASS
(704) 840-6636
4 in this area
61 Total Sales
-
Paige Boykin

Seller's Agent in 2018
Paige Boykin
EXP Realty LLC Market St
(843) 251-2707
30 in this area
233 Total Sales
-
N
Buyer Co-Listing Agent in 2018
Non Member
NC_CanopyMLS
Map
Source: Canopy MLS (Canopy Realtor® Association)
MLS Number: 4142124
APN: 6440801340
- 2246 Bluebell Way
- 2201 Bluebell Way
- 2513 Rosebud Ct
- 1874 Larkspur Way
- 1355 Cilantro Ct
- 2481 Bergamot St
- 630 Hyder Trail
- 3076 Amaranth Dr
- 985 Angelica Ln
- 220 Windy Dell Dr
- 224 Windy Dell Dr
- 612 Hyder Trail
- 604 Hyder Trail
- 2700 River Ridge Place
- 328 Linda Carol Ln
- 332 Linda Carol Ln
- 705 Old Cove Rd
- 704 Fresia Dr
- 617 Mercury Dr
- 720 Flare Dr
