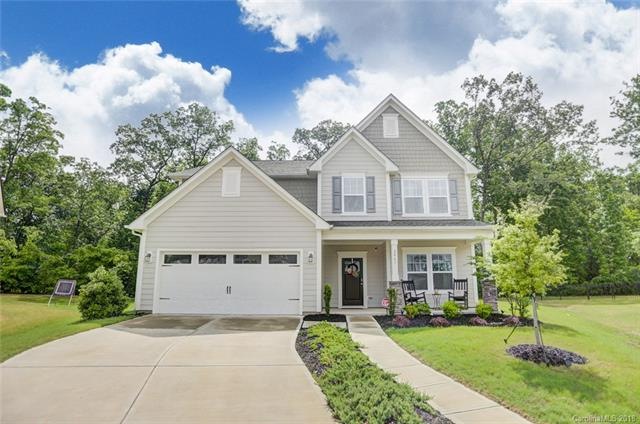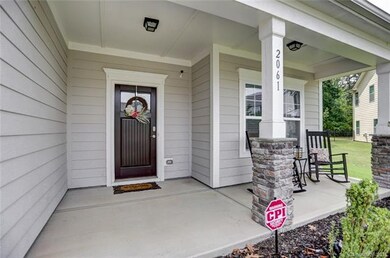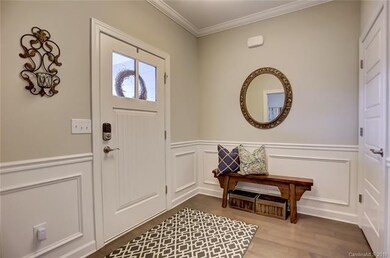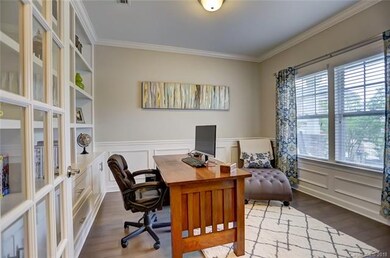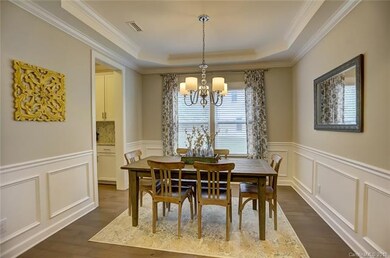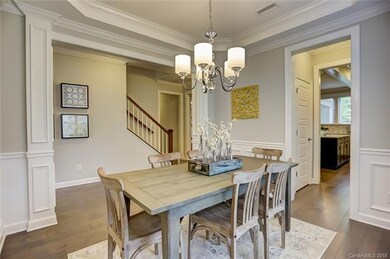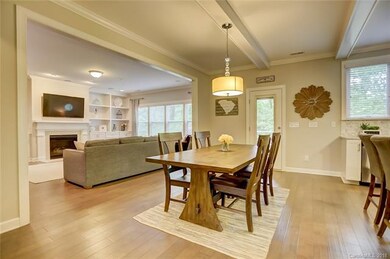
2061 Fuschia Ct Tega Cay, SC 29708
Highlights
- Fitness Center
- Open Floorplan
- Wooded Lot
- Gold Hill Middle School Rated A+
- Clubhouse
- Transitional Architecture
About This Home
As of June 2024Stunning Home with Amazing Upgrades! Built in 2015, this gorgeous home boasts 4brs+Bonus, 3.5 baths & sits on a nearly 1/3 acre cul-de-sac homesite backing to woods & the trail system of Lake Ridge! Gorgeous Chef's Kitchen with upgraded white cabinets, large island & exposed beams! Open concept! Huge Great Room with built-ins, gas fireplace, surround sound & amazing finishes! Wood floors finish out the entire first level, the stairs and throughout the hallways up. Luxurious Master Suite with peaceful views, spa-like master bath & double walk-in closets. 3 add'l brs up, 2 jack&jill full baths & beautiful finishes! Huge bonus/media room offering lots of room to play! Garage has 8ft extension perfect for a boat!! Rock away on the front porch as you enjoy activities in the cul-de-sac or relax on the screened porch and patio. This home has it all! Lake Ridge has resort style amenities, Fort Mill Schools & is close to Nivens Landing at Lake Wylie & access to the Catawba River! Welcome Home!
Last Agent to Sell the Property
EXP Realty LLC Market St License #90457 Listed on: 05/18/2018

Home Details
Home Type
- Single Family
Year Built
- Built in 2015
Lot Details
- Level Lot
- Wooded Lot
- Many Trees
HOA Fees
- $50 Monthly HOA Fees
Parking
- 2
Home Design
- Transitional Architecture
- Slab Foundation
Interior Spaces
- Open Floorplan
- Tray Ceiling
- Gas Log Fireplace
- Insulated Windows
- Pull Down Stairs to Attic
- Kitchen Island
Flooring
- Wood
- Tile
Bedrooms and Bathrooms
- Walk-In Closet
- Garden Bath
Outdoor Features
- Fire Pit
Utilities
- High Speed Internet
- Cable TV Available
Listing and Financial Details
- Assessor Parcel Number 644-08-01-340
Community Details
Overview
- Braesel Association
Amenities
- Clubhouse
Recreation
- Tennis Courts
- Recreation Facilities
- Community Playground
- Fitness Center
- Community Pool
- Trails
Ownership History
Purchase Details
Home Financials for this Owner
Home Financials are based on the most recent Mortgage that was taken out on this home.Purchase Details
Purchase Details
Home Financials for this Owner
Home Financials are based on the most recent Mortgage that was taken out on this home.Purchase Details
Home Financials for this Owner
Home Financials are based on the most recent Mortgage that was taken out on this home.Purchase Details
Similar Homes in the area
Home Values in the Area
Average Home Value in this Area
Purchase History
| Date | Type | Sale Price | Title Company |
|---|---|---|---|
| Deed | $700,000 | None Listed On Document | |
| Quit Claim Deed | $415,000 | None Listed On Document | |
| Deed | $415,000 | None Available | |
| Warranty Deed | $395,355 | -- | |
| Special Warranty Deed | $481,465 | -- |
Mortgage History
| Date | Status | Loan Amount | Loan Type |
|---|---|---|---|
| Open | $665,000 | New Conventional | |
| Previous Owner | $250,000 | New Conventional | |
| Previous Owner | $316,284 | New Conventional |
Property History
| Date | Event | Price | Change | Sq Ft Price |
|---|---|---|---|---|
| 06/25/2024 06/25/24 | Sold | $700,000 | +0.7% | $210 / Sq Ft |
| 05/20/2024 05/20/24 | Pending | -- | -- | -- |
| 05/18/2024 05/18/24 | For Sale | $695,000 | +67.5% | $208 / Sq Ft |
| 07/16/2018 07/16/18 | Sold | $415,000 | 0.0% | $128 / Sq Ft |
| 05/25/2018 05/25/18 | Pending | -- | -- | -- |
| 05/18/2018 05/18/18 | For Sale | $414,900 | -- | $128 / Sq Ft |
Tax History Compared to Growth
Tax History
| Year | Tax Paid | Tax Assessment Tax Assessment Total Assessment is a certain percentage of the fair market value that is determined by local assessors to be the total taxable value of land and additions on the property. | Land | Improvement |
|---|---|---|---|---|
| 2024 | $4,075 | $15,935 | $2,800 | $13,135 |
| 2023 | $3,917 | $15,935 | $2,800 | $13,135 |
| 2022 | $3,885 | $15,935 | $2,800 | $13,135 |
| 2021 | -- | $15,935 | $2,800 | $13,135 |
| 2020 | $4,100 | $15,935 | $0 | $0 |
| 2019 | $4,420 | $15,540 | $0 | $0 |
| 2018 | $4,339 | $15,540 | $0 | $0 |
| 2017 | $4,173 | $14,580 | $0 | $0 |
| 2016 | $4,158 | $14,580 | $0 | $0 |
Agents Affiliated with this Home
-
Cecilia Carbajal

Seller's Agent in 2024
Cecilia Carbajal
America's Real Estate Group Inc
(704) 519-9199
5 in this area
170 Total Sales
-
Hector Carbajal

Seller Co-Listing Agent in 2024
Hector Carbajal
America's Real Estate Group Inc
(704) 519-9198
3 in this area
204 Total Sales
-
Heather Cobb

Buyer's Agent in 2024
Heather Cobb
COMPASS
(704) 840-6636
4 in this area
61 Total Sales
-
Paige Boykin

Seller's Agent in 2018
Paige Boykin
EXP Realty LLC Market St
(843) 251-2707
31 in this area
234 Total Sales
-
N
Buyer Co-Listing Agent in 2018
Non Member
NC_CanopyMLS
Map
Source: Canopy MLS (Canopy Realtor® Association)
MLS Number: CAR3392953
APN: 6440801340
- 2246 Bluebell Way
- 2201 Bluebell Way
- 2513 Rosebud Ct
- 1874 Larkspur Way
- 1355 Cilantro Ct
- 2481 Bergamot St
- 630 Hyder Trail
- 3076 Amaranth Dr
- 985 Angelica Ln
- 220 Windy Dell Dr
- 224 Windy Dell Dr
- 612 Hyder Trail
- 604 Hyder Trail
- 2700 River Ridge Place
- 328 Linda Carol Ln
- 332 Linda Carol Ln
- 705 Old Cove Rd
- 704 Fresia Dr
- 617 Mercury Dr
- 720 Flare Dr
