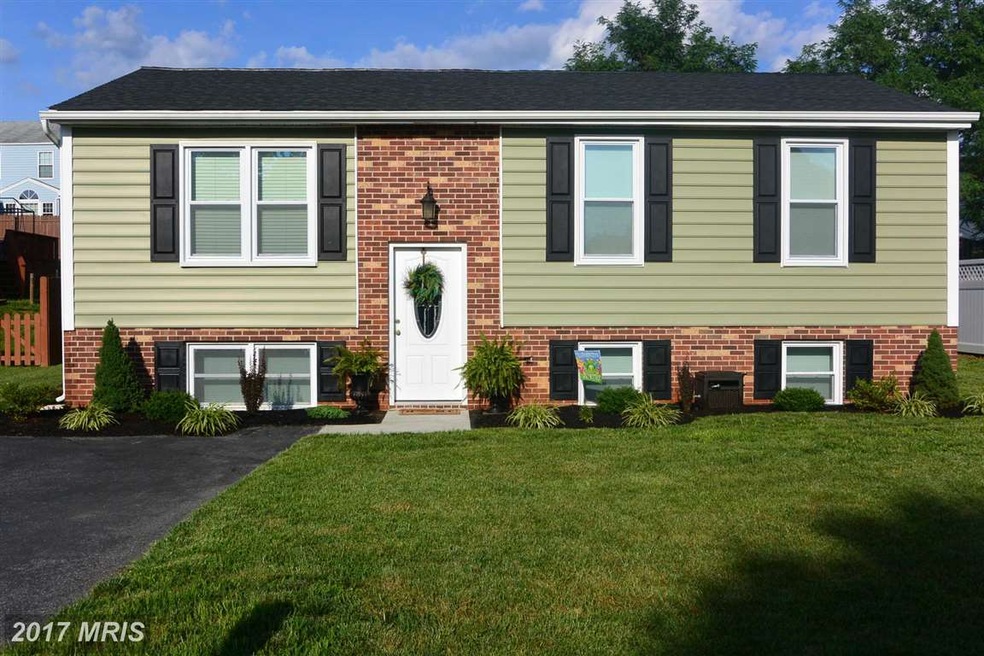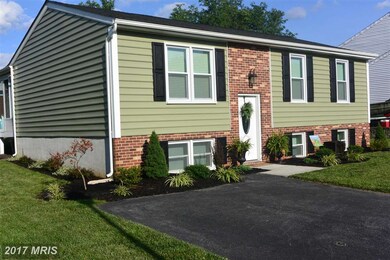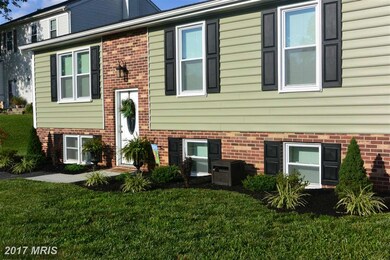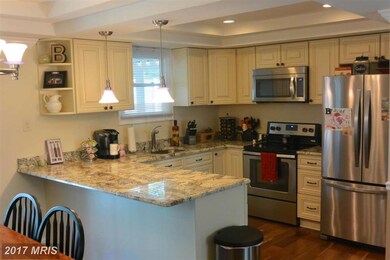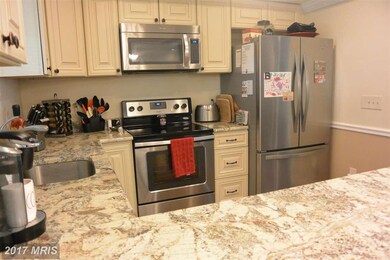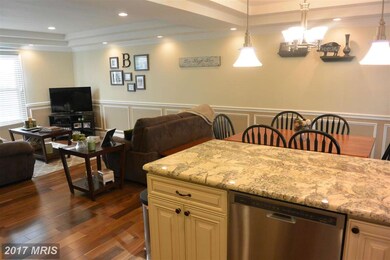
2061 Putnam Rd Halethorpe, MD 21227
Highlights
- Deck
- Wood Flooring
- Attic
- Partially Wooded Lot
- Main Floor Bedroom
- Sun or Florida Room
About This Home
As of August 2016Beautifully done from top to bottom. Completely renovated home with newly landscaped yard. It features a gorgeous high end kitchen with granite counters, top of the line stainless steel appliances, and an open floor plan for entertaining. Incredibly spacious master bedroom with a walk in closet and on suite. Downstairs includes a massive entertaining area featuring a wet bar. Must see!
Last Agent to Sell the Property
Select Premium Properties, Inc License #BR98371445 Listed on: 07/24/2016
Home Details
Home Type
- Single Family
Est. Annual Taxes
- $3,004
Year Built
- Built in 1988
Lot Details
- 8,091 Sq Ft Lot
- Privacy Fence
- Vinyl Fence
- Back Yard Fenced
- Landscaped
- Partially Wooded Lot
Home Design
- Split Level Home
- Brick Exterior Construction
- Composition Roof
- Vinyl Siding
Interior Spaces
- Property has 2 Levels
- Wet Bar
- Chair Railings
- Crown Molding
- Tray Ceiling
- Ceiling height of 9 feet or more
- Ceiling Fan
- Recessed Lighting
- ENERGY STAR Qualified Windows
- Window Treatments
- Window Screens
- Sliding Doors
- ENERGY STAR Qualified Doors
- Entrance Foyer
- Great Room
- Family Room Off Kitchen
- Sitting Room
- Living Room
- Combination Kitchen and Dining Room
- Game Room
- Sun or Florida Room
- Storage Room
- Utility Room
- Home Gym
- Wood Flooring
- Fire and Smoke Detector
- Attic
Kitchen
- Breakfast Room
- Eat-In Kitchen
- Electric Oven or Range
- Stove
- Cooktop
- Microwave
- ENERGY STAR Qualified Freezer
- ENERGY STAR Qualified Refrigerator
- Ice Maker
- ENERGY STAR Qualified Dishwasher
- Kitchen Island
- Upgraded Countertops
- Disposal
- Instant Hot Water
Bedrooms and Bathrooms
- 4 Bedrooms | 2 Main Level Bedrooms
- En-Suite Primary Bedroom
- En-Suite Bathroom
- 3 Full Bathrooms
- Dual Flush Toilets
Laundry
- Laundry Room
- Front Loading Dryer
- ENERGY STAR Qualified Washer
Finished Basement
- Basement Fills Entire Space Under The House
- Sump Pump
Parking
- Driveway
- On-Street Parking
- Off-Street Parking
Outdoor Features
- Deck
- Enclosed Patio or Porch
- Shed
- Playground
Utilities
- Central Heating and Cooling System
- Heat Pump System
- Baseboard Heating
- Hot Water Heating System
- High-Efficiency Water Heater
Listing and Financial Details
- Tax Lot 3
- Assessor Parcel Number 04131900004873
Community Details
Overview
- No Home Owners Association
- Monumental Park Subdivision
Amenities
- Picnic Area
- Community Center
Recreation
- Soccer Field
- Community Basketball Court
- Community Playground
Ownership History
Purchase Details
Home Financials for this Owner
Home Financials are based on the most recent Mortgage that was taken out on this home.Purchase Details
Home Financials for this Owner
Home Financials are based on the most recent Mortgage that was taken out on this home.Purchase Details
Home Financials for this Owner
Home Financials are based on the most recent Mortgage that was taken out on this home.Purchase Details
Home Financials for this Owner
Home Financials are based on the most recent Mortgage that was taken out on this home.Purchase Details
Similar Homes in the area
Home Values in the Area
Average Home Value in this Area
Purchase History
| Date | Type | Sale Price | Title Company |
|---|---|---|---|
| Deed | $289,000 | Home First Title Group Llc | |
| Deed | $120,000 | The Atlantic Title Group | |
| Deed | -- | -- | |
| Deed | -- | -- | |
| Deed | -- | -- | |
| Deed | -- | -- | |
| Deed | -- | -- |
Mortgage History
| Date | Status | Loan Amount | Loan Type |
|---|---|---|---|
| Open | $274,500 | New Conventional | |
| Closed | $278,885 | FHA | |
| Previous Owner | $232,000 | Stand Alone Refi Refinance Of Original Loan | |
| Previous Owner | $212,500 | Stand Alone Second | |
| Previous Owner | $212,500 | Stand Alone Second |
Property History
| Date | Event | Price | Change | Sq Ft Price |
|---|---|---|---|---|
| 08/29/2016 08/29/16 | Sold | $305,000 | -1.6% | $136 / Sq Ft |
| 08/01/2016 08/01/16 | Pending | -- | -- | -- |
| 07/24/2016 07/24/16 | For Sale | $309,900 | +7.2% | $138 / Sq Ft |
| 05/30/2014 05/30/14 | Sold | $289,000 | 0.0% | $132 / Sq Ft |
| 04/19/2014 04/19/14 | Pending | -- | -- | -- |
| 04/07/2014 04/07/14 | For Sale | $289,000 | +140.8% | $132 / Sq Ft |
| 04/10/2013 04/10/13 | Sold | $120,000 | -7.7% | $121 / Sq Ft |
| 01/09/2012 01/09/12 | Pending | -- | -- | -- |
| 01/04/2012 01/04/12 | For Sale | $130,000 | -- | $132 / Sq Ft |
Tax History Compared to Growth
Tax History
| Year | Tax Paid | Tax Assessment Tax Assessment Total Assessment is a certain percentage of the fair market value that is determined by local assessors to be the total taxable value of land and additions on the property. | Land | Improvement |
|---|---|---|---|---|
| 2025 | $4,722 | $339,633 | -- | -- |
| 2024 | $4,722 | $319,000 | $69,500 | $249,500 |
| 2023 | $2,260 | $310,567 | $0 | $0 |
| 2022 | $4,346 | $302,133 | $0 | $0 |
| 2021 | $4,175 | $293,700 | $69,500 | $224,200 |
| 2020 | $4,175 | $287,033 | $0 | $0 |
| 2019 | $4,027 | $280,367 | $0 | $0 |
| 2018 | $4,015 | $273,700 | $69,500 | $204,200 |
| 2017 | $3,570 | $252,000 | $0 | $0 |
| 2016 | $3,527 | $230,300 | $0 | $0 |
| 2015 | $3,527 | $208,600 | $0 | $0 |
| 2014 | $3,527 | $208,600 | $0 | $0 |
Agents Affiliated with this Home
-
Stephanie Smith

Seller's Agent in 2016
Stephanie Smith
Select Premium Properties, Inc
(910) 518-9280
1,033 Total Sales
-
Kimberly Nicholson

Buyer's Agent in 2016
Kimberly Nicholson
Coldwell Banker (NRT-Southeast-MidAtlantic)
(443) 324-1272
7 in this area
23 Total Sales
-
Santiago Carrera

Seller's Agent in 2014
Santiago Carrera
Hyatt & Company Real Estate, LLC
(443) 790-4981
5 in this area
257 Total Sales
-
H
Buyer's Agent in 2014
Hume Diep
Hyatt & Company Real Estate, LLC
-
S
Buyer's Agent in 2013
Shannon Hernandez
Exit Results Realty
Map
Source: Bright MLS
MLS Number: 1002462958
APN: 13-1900004873
- 0 Hannah Ave
- 0 Belarre Ave
- 1937 Brady Ave
- 1715 Summit Ave
- 0 Monumental Ave Unit MDBC2082542
- 4624 Magnolia Ave
- 4606 Ridge Ave
- 4511 Rehbaum Ave
- 2935 Baltimore Ave
- 1204 Oakland Ct
- 5821 Heron Dr
- 25 3rd Ave
- 121 3rd Ave
- 5706 Mineral Ave
- 130 5th Ave
- 114 4th Ave
- 121 1st Ave
- 5737 Mineral Ave
- 173 Baltimore Ave
- 1805 Wind Gate Rd
