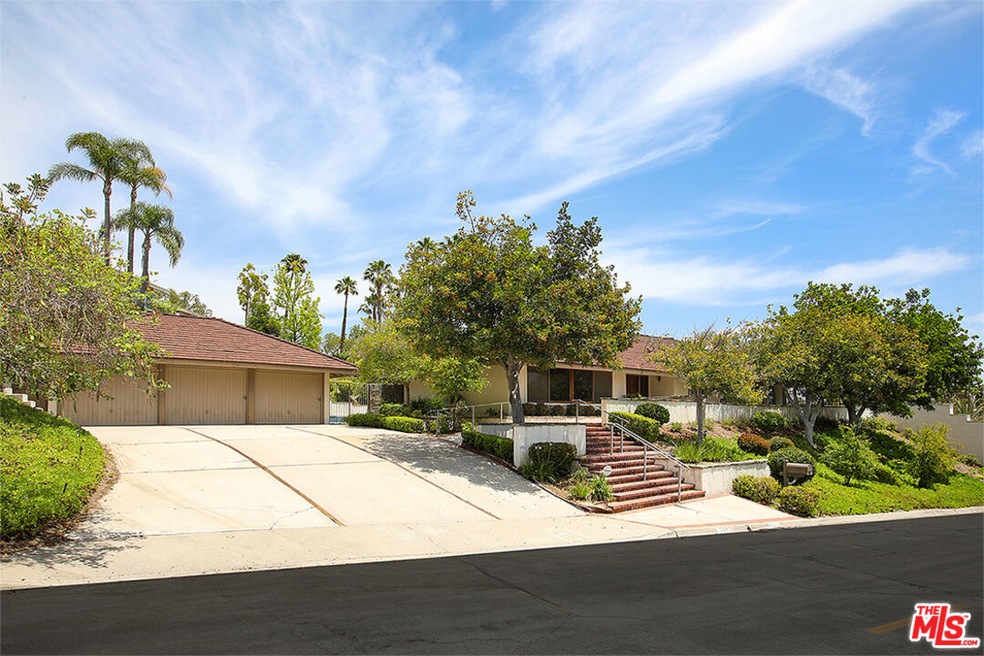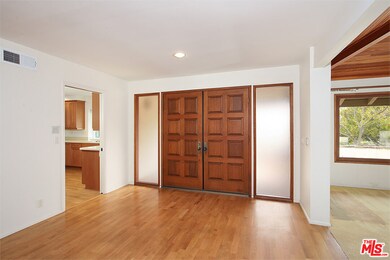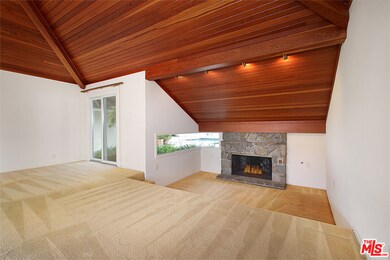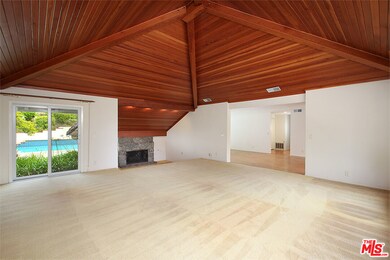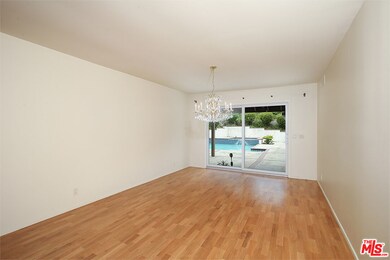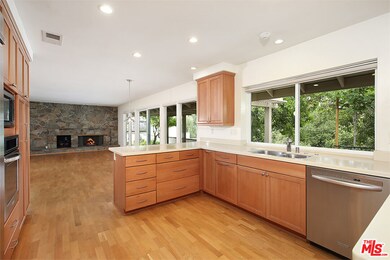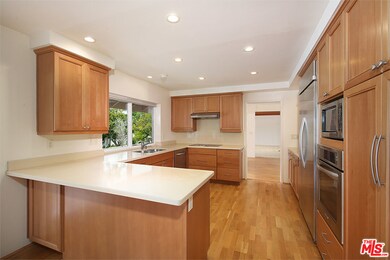
2061 Valhalla Dr Santa Ana, CA 92705
Highlights
- In Ground Pool
- Panoramic View
- Dining Room with Fireplace
- Red Hill Elementary School Rated A-
- Hilltop Location
- Cathedral Ceiling
About This Home
As of May 2024Beautiful ranch style home ideally located in the highly coveted community of North Tustin Foothills! The home features four-bedrooms plus den and three and one half baths. Notable amenities include: numerous exterior entertainment areas that showcase the panoramic hillside and city light views, detached three car garage, back yard with sparkling pool and spa with a built in barbecue area, master bedroom featuring glass sliders that open up to the pool, as well as double vanities, a bidet and both a walk in closet and mirrored slider. The home also offers a well -appointed kitchen with Corian counters, birch cabinetry, Thermador cooktop and Kitchen Aid stainless appliance package, breakfast bar, pass through bar area and fireplace in the dining / family room. Hardwood floors can be found in the entry, hall and kitchen/family rooms. The living room is appointed with beautiful wood detailing on the vaulted ceilings and a sunken fireplace. The home boasts mature landscaping and ample hardscape areas for ease of maintenance grounds - ideal for entertaining. Convenient access to recreation (including the Tustin Hills Racquet Club), dining, shopping, transportation corridors, and the highly rated Tustin Unified schools. With its ideal location, well thought out single-story floor plan and multiple outdoor entertaining spaces, this property is truly one of a kind.
Last Agent to Sell the Property
Michelle Jefcoat
CB Richard Ellis, Inc. License #01297124 Listed on: 01/14/2022
Home Details
Home Type
- Single Family
Est. Annual Taxes
- $19,531
Year Built
- Built in 1973
Lot Details
- 0.53 Acre Lot
- Lot Dimensions are 160x145
- West Facing Home
- Fenced Yard
- Landscaped
- Hilltop Location
- Lawn
- Back and Front Yard
- Property is zoned E-4 Small Estates
Parking
- 3 Car Detached Garage
Property Views
- Panoramic
- City Lights
- Hills
Home Design
- Cosmetic Repairs Needed
- Shake Roof
- Concrete Roof
Interior Spaces
- 3,567 Sq Ft Home
- 1-Story Property
- Cathedral Ceiling
- Double Door Entry
- Sliding Doors
- Living Room with Fireplace
- Dining Room with Fireplace
- 2 Fireplaces
- Formal Dining Room
- Den with Fireplace
- Prewired Security
- Laundry Room
Kitchen
- Open to Family Room
- Breakfast Bar
- Oven
- Electric Cooktop
- Range Hood
- Microwave
- Dishwasher
- Corian Countertops
- Disposal
Flooring
- Wood
- Carpet
- Travertine
Bedrooms and Bathrooms
- 4 Bedrooms
- Walk-In Closet
- Double Vanity
- Bidet
Pool
- In Ground Pool
- Spa
- Waterfall Pool Feature
- Fence Around Pool
Outdoor Features
- Built-In Barbecue
Utilities
- Central Heating and Cooling System
- Gas Water Heater
Community Details
- No Home Owners Association
Listing and Financial Details
- Assessor Parcel Number 104-611-30
Ownership History
Purchase Details
Home Financials for this Owner
Home Financials are based on the most recent Mortgage that was taken out on this home.Purchase Details
Purchase Details
Purchase Details
Purchase Details
Home Financials for this Owner
Home Financials are based on the most recent Mortgage that was taken out on this home.Similar Homes in the area
Home Values in the Area
Average Home Value in this Area
Purchase History
| Date | Type | Sale Price | Title Company |
|---|---|---|---|
| Grant Deed | $1,750,000 | First American Title | |
| Grant Deed | -- | Commonwealth Land Tile Co | |
| Interfamily Deed Transfer | -- | None Available | |
| Individual Deed | -- | -- | |
| Individual Deed | -- | -- | |
| Grant Deed | -- | Gateway Title Company |
Mortgage History
| Date | Status | Loan Amount | Loan Type |
|---|---|---|---|
| Open | $2,000,000 | New Conventional | |
| Previous Owner | $185,000 | Credit Line Revolving | |
| Previous Owner | $488,000 | No Value Available |
Property History
| Date | Event | Price | Change | Sq Ft Price |
|---|---|---|---|---|
| 05/31/2024 05/31/24 | Sold | $3,650,000 | 0.0% | $948 / Sq Ft |
| 03/19/2024 03/19/24 | For Sale | $3,650,000 | 0.0% | $948 / Sq Ft |
| 03/07/2024 03/07/24 | Price Changed | $3,650,000 | +108.6% | $948 / Sq Ft |
| 11/14/2022 11/14/22 | Sold | $1,750,000 | -23.9% | $491 / Sq Ft |
| 09/27/2022 09/27/22 | Pending | -- | -- | -- |
| 09/20/2022 09/20/22 | For Sale | $2,300,000 | 0.0% | $645 / Sq Ft |
| 09/11/2022 09/11/22 | Pending | -- | -- | -- |
| 08/24/2022 08/24/22 | Price Changed | $2,300,000 | -9.8% | $645 / Sq Ft |
| 01/14/2022 01/14/22 | For Sale | $2,550,000 | -- | $715 / Sq Ft |
Tax History Compared to Growth
Tax History
| Year | Tax Paid | Tax Assessment Tax Assessment Total Assessment is a certain percentage of the fair market value that is determined by local assessors to be the total taxable value of land and additions on the property. | Land | Improvement |
|---|---|---|---|---|
| 2025 | $19,531 | $3,723,000 | $2,805,000 | $918,000 |
| 2024 | $19,531 | $1,785,000 | $1,354,216 | $430,784 |
| 2023 | $19,075 | $1,750,000 | $1,327,662 | $422,338 |
| 2022 | $455 | $1,892,120 | $1,512,247 | $379,873 |
| 2021 | $451 | $1,855,020 | $1,482,595 | $372,425 |
| 2020 | $447 | $1,836,000 | $1,467,393 | $368,607 |
| 2019 | $447 | $1,800,000 | $1,438,620 | $361,380 |
| 2018 | $3,218 | $264,474 | $74,927 | $189,547 |
| 2017 | $3,163 | $259,289 | $73,458 | $185,831 |
| 2016 | $3,107 | $254,205 | $72,017 | $182,188 |
| 2015 | $3,187 | $250,387 | $70,935 | $179,452 |
| 2014 | $3,108 | $245,483 | $69,546 | $175,937 |
Agents Affiliated with this Home
-
Kelly Leyerle

Seller's Agent in 2024
Kelly Leyerle
First Team Real Estate
(949) 241-4206
10 in this area
45 Total Sales
-
Sophia Tran

Buyer's Agent in 2024
Sophia Tran
Cali Real Estate, Inc.
(714) 943-5584
1 in this area
25 Total Sales
-
M
Seller's Agent in 2022
Michelle Jefcoat
CB Richard Ellis, Inc.
-
Cathy Haney

Buyer Co-Listing Agent in 2022
Cathy Haney
First Team Real Estate
(714) 404-1450
9 in this area
191 Total Sales
Map
Source: The MLS
MLS Number: 22-172851
APN: 104-611-30
- 2240 Foothill Blvd
- 12160 Glines Ct
- 1681 La Loma Dr
- 12138 Skyline Dr
- 2500 Jones Ln
- 12261 Browning Ave
- 1875 La Cuesta Dr
- 11755 Collar Ave
- 1532 Kensing Ln
- 12160 Lamb Dr
- 253 Gallery Way
- 118 Gallery Way
- 239 Gallery Way
- 2175 Palmer Place
- 259 Gallery Way Unit 12
- 234 Gallery Way Unit 163
- 145 Gallery Way Unit 110
- 1935 Maverick Ln
- 11572 Cielo Place
- 12460 Woodhall Way
