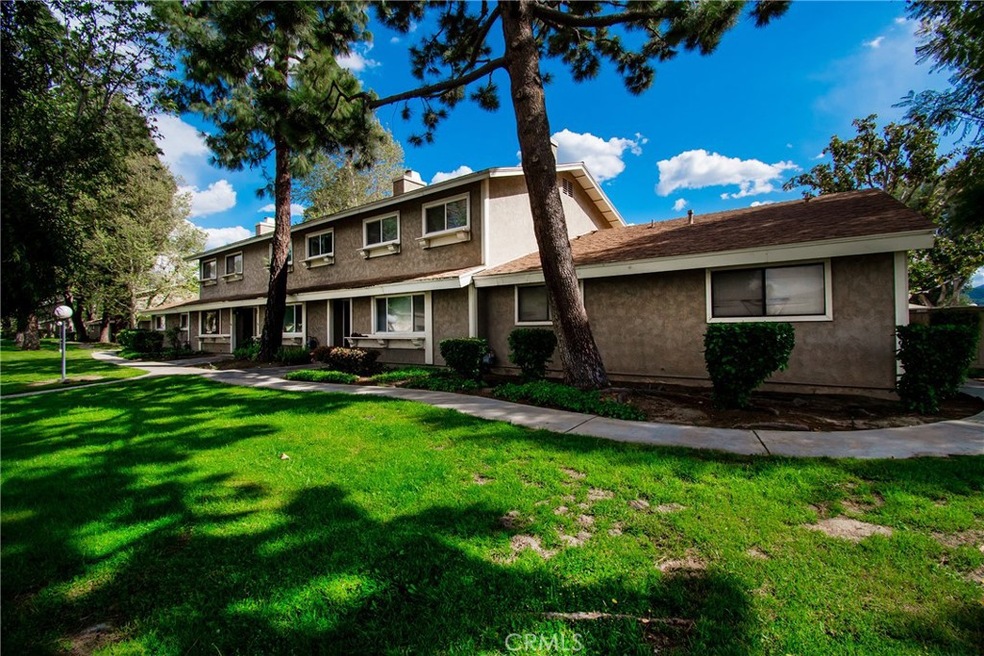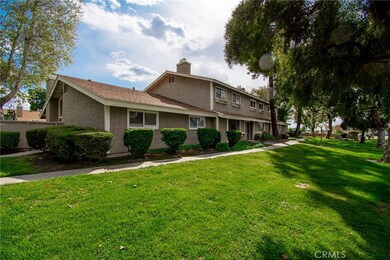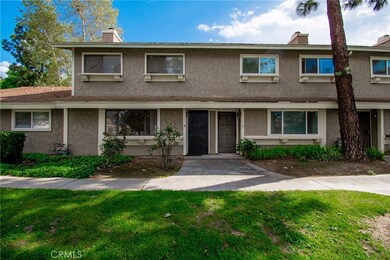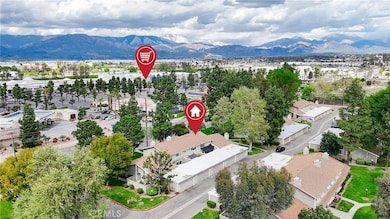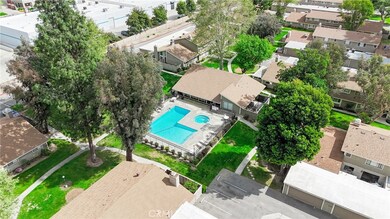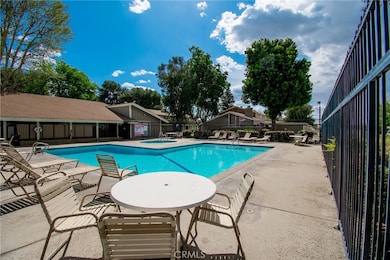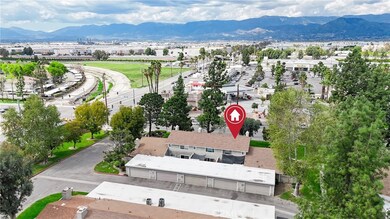
2061 W Redlands Blvd Unit 14B Redlands, CA 92373
West Redlands NeighborhoodHighlights
- Spa
- City Lights View
- Granite Countertops
- Cope Middle School Rated A-
- Clubhouse
- Outdoor Cooking Area
About This Home
As of July 2025WELCOME HOME! This beautiful 3-bedroom, 2.5 bathroom, Two Story Condominium offers a fantastic floor plan and a detached 2-car garage. Enjoy many upgrades with a new laminated flooring throughout the home, a new air-conditioning and heating system which was upgraded in 2023. Upgraded and remodeled kitchen with new cabinets, stunning granite counters and boasts a newer 4-burner gas stove, multi-cycle dishwasher and ample cabinet space for storage. Relax in the large family room with its wood-burning fireplace and enjoy the entertainment area in the adjacent dining room that overlooks the kitchen and sunny patio area. The Main Bedroom Suite features larger closets and a private master bathroom. A 2-car garage with washer/dryer hookups and a sectional garage door and patio area in between to enjoy the sun and stars. Residents can take advantage of the clubhouse, sparkling pool, and spa. This desirable location is close to 10 Freeway, schools, parks, great shopping area, and a quick access to the 210 freeway and close to Palm Springs and Lake Arrowhead and Big Bear as well! HOA also covers water, sewer, maintenance, pool, spa, jacuzzi and more amenities! Schedule a showing today!
Last Agent to Sell the Property
COLDWELL BANKER LEADERS Brokerage Phone: 626-688-5780 License #01973336 Listed on: 04/01/2025

Property Details
Home Type
- Condominium
Est. Annual Taxes
- $2,386
Year Built
- Built in 1986 | Remodeled
Lot Details
- Two or More Common Walls
HOA Fees
- $435 Monthly HOA Fees
Parking
- 2 Car Attached Garage
- Parking Available
- Community Parking Structure
Property Views
- City Lights
- Mountain
Interior Spaces
- 1,444 Sq Ft Home
- 2-Story Property
- Ceiling Fan
- Recessed Lighting
- Sliding Doors
- Family Room Off Kitchen
- Living Room with Fireplace
- Formal Dining Room
- Laminate Flooring
- Pest Guard System
Kitchen
- Gas Oven
- Gas Range
- <<microwave>>
- Dishwasher
- Granite Countertops
Bedrooms and Bathrooms
- 3 Bedrooms | 2 Main Level Bedrooms
- All Upper Level Bedrooms
- <<tubWithShowerToken>>
- Walk-in Shower
Laundry
- Laundry Room
- Laundry in Garage
Pool
- Spa
- Fence Around Pool
Outdoor Features
- Open Patio
- Exterior Lighting
Utilities
- Central Heating and Cooling System
- Natural Gas Connected
- Cable TV Available
Listing and Financial Details
- Tax Lot 1
- Tax Tract Number 8882
- Assessor Parcel Number 0292272260000
- $394 per year additional tax assessments
Community Details
Overview
- Front Yard Maintenance
- 108 Units
- Vista Loma Village Association, Phone Number (909) 793-0650
- Cory Management HOA
- Maintained Community
- Foothills
Amenities
- Outdoor Cooking Area
- Picnic Area
- Clubhouse
Recreation
- Community Playground
- Community Pool
- Community Spa
Pet Policy
- Pets Allowed
Security
- Resident Manager or Management On Site
- Carbon Monoxide Detectors
- Fire and Smoke Detector
Ownership History
Purchase Details
Home Financials for this Owner
Home Financials are based on the most recent Mortgage that was taken out on this home.Purchase Details
Home Financials for this Owner
Home Financials are based on the most recent Mortgage that was taken out on this home.Purchase Details
Home Financials for this Owner
Home Financials are based on the most recent Mortgage that was taken out on this home.Purchase Details
Purchase Details
Purchase Details
Home Financials for this Owner
Home Financials are based on the most recent Mortgage that was taken out on this home.Similar Homes in the area
Home Values in the Area
Average Home Value in this Area
Purchase History
| Date | Type | Sale Price | Title Company |
|---|---|---|---|
| Quit Claim Deed | -- | Accommodation/Courtesy Recordi | |
| Grant Deed | $175,000 | First American Title Company | |
| Grant Deed | $61,000 | First Southwestern Title Co | |
| Trustee Deed | $53,539 | First Southwestern Title | |
| Trustee Deed | $2,115 | -- | |
| Grant Deed | $80,000 | First American Title Ins Co |
Mortgage History
| Date | Status | Loan Amount | Loan Type |
|---|---|---|---|
| Open | $208,587 | FHA | |
| Previous Owner | $79,000 | New Conventional | |
| Previous Owner | $30,000 | Credit Line Revolving | |
| Previous Owner | $93,500 | Unknown | |
| Previous Owner | $65,769 | FHA | |
| Previous Owner | $60,000 | No Value Available | |
| Closed | $12,000 | No Value Available |
Property History
| Date | Event | Price | Change | Sq Ft Price |
|---|---|---|---|---|
| 07/14/2025 07/14/25 | For Rent | $2,950 | 0.0% | -- |
| 07/08/2025 07/08/25 | Sold | $430,000 | -3.4% | $298 / Sq Ft |
| 07/08/2025 07/08/25 | For Sale | $445,000 | 0.0% | $308 / Sq Ft |
| 06/03/2025 06/03/25 | Pending | -- | -- | -- |
| 05/06/2025 05/06/25 | Price Changed | $445,000 | -1.1% | $308 / Sq Ft |
| 04/27/2025 04/27/25 | For Sale | $450,000 | +4.7% | $312 / Sq Ft |
| 04/26/2025 04/26/25 | Off Market | $430,000 | -- | -- |
| 04/26/2025 04/26/25 | For Sale | $450,000 | +4.7% | $312 / Sq Ft |
| 04/08/2025 04/08/25 | Pending | -- | -- | -- |
| 04/08/2025 04/08/25 | Off Market | $430,000 | -- | -- |
| 04/01/2025 04/01/25 | For Sale | $450,000 | +157.1% | $312 / Sq Ft |
| 10/03/2014 10/03/14 | Sold | $175,000 | -2.8% | $121 / Sq Ft |
| 08/15/2014 08/15/14 | For Sale | $180,000 | 0.0% | $125 / Sq Ft |
| 08/13/2014 08/13/14 | Price Changed | $180,000 | +7.5% | $125 / Sq Ft |
| 06/27/2014 06/27/14 | Pending | -- | -- | -- |
| 06/23/2014 06/23/14 | For Sale | $167,500 | -- | $116 / Sq Ft |
Tax History Compared to Growth
Tax History
| Year | Tax Paid | Tax Assessment Tax Assessment Total Assessment is a certain percentage of the fair market value that is determined by local assessors to be the total taxable value of land and additions on the property. | Land | Improvement |
|---|---|---|---|---|
| 2024 | $2,386 | $206,200 | $61,860 | $144,340 |
| 2023 | $2,465 | $202,157 | $60,647 | $141,510 |
| 2022 | $2,430 | $198,193 | $59,458 | $138,735 |
| 2021 | $2,474 | $194,307 | $58,292 | $136,015 |
| 2020 | $2,437 | $192,314 | $57,694 | $134,620 |
| 2019 | $2,370 | $188,543 | $56,563 | $131,980 |
| 2018 | $2,311 | $184,846 | $55,454 | $129,392 |
| 2017 | $2,292 | $181,222 | $54,367 | $126,855 |
| 2016 | $2,266 | $177,669 | $53,301 | $124,368 |
| 2015 | $2,250 | $175,000 | $52,500 | $122,500 |
| 2014 | $1,132 | $86,132 | $21,532 | $64,600 |
Agents Affiliated with this Home
-
Manuel Zamorano
M
Seller's Agent in 2025
Manuel Zamorano
KAREN PIERCE, BROKER
(909) 797-4133
2 in this area
41 Total Sales
-
Rose Elena Sauceda

Seller's Agent in 2025
Rose Elena Sauceda
COLDWELL BANKER LEADERS
(626) 688-5780
1 in this area
19 Total Sales
-
K
Seller's Agent in 2014
KELLI MORENO
PRO STAR REALTY GROUP
-
SUZAN BROMLEY
S
Buyer's Agent in 2014
SUZAN BROMLEY
CENTURY 21 LOIS LAUER REALTY
(909) 213-8894
20 Total Sales
Map
Source: California Regional Multiple Listing Service (CRMLS)
MLS Number: CV25052550
APN: 0292-272-26
- 2061 W Redlands Blvd Unit 8C
- 26397 Redlands Blvd Unit 24
- 10963 Clementine Way
- 10846 Pala Bells St
- 10869 Pala Bells St
- 10853 Pala Bells St
- 10826 Pala Bells St
- 10832 Pala Bells St
- 10843 Pala Bells St
- 10845 Pala Bells St
- 10831 Pala Bells St
- 10971 Frink Ranch Rd
- 10805 Pala Bells St
- 10803 Pala Bells St
- 11007 Frink Ranch Rd
- 26128 San Luis St
- 10998 Frink Ranch Rd
- 10933 Frink Ranch Rd
- 10933 Frink Ranch Rd
- 10933 Frink Ranch Rd
