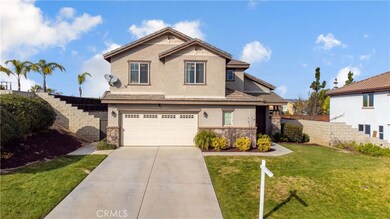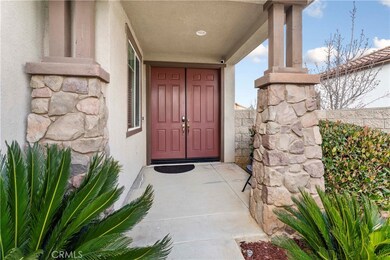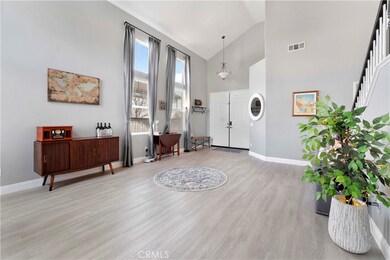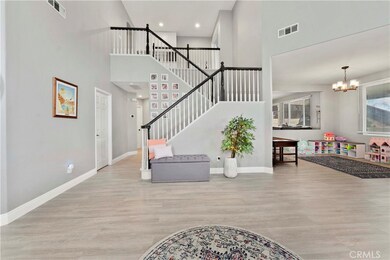
20616 Azalea Terrace Rd Riverside, CA 92508
Orangecrest NeighborhoodHighlights
- Primary Bedroom Suite
- Cathedral Ceiling
- Bonus Room
- Benjamin Franklin Elementary School Rated A-
- Main Floor Bedroom
- Granite Countertops
About This Home
As of April 2023OPPORTUNITY AWAITS YOU! HIGHLY DESIRABLE ORANGECREST! Make this beauty your forever home! 5 bedroom, 3 bath home WITH BONUS ROOM/OFFICE! Home boasts 2,613 square feet of pure magnificence! Full 2 car garage OVERSIZED, double entry door, open kitchen, upgraded counter tops, stone back splash and lots of cabinetry throughout! This home features brilliant flooring throughout. Upstairs, you have a Large Master Suite which includes a spacious retreat. The MASTER EN-SUITE includes a separate tub and shower and a spacious walk-in closet. There are three additional generously sized bedrooms with large closets and another full bath. The family room includes a cozy fireplace which opens to both kitchen and formal living room with an 18 ft. vault ceiling; the Separate Formal Dining room is huge! There is also a separate laundry room and Recessed lighting throughout. Nice-sized backyard! PERFECT FOR ENTERTAINING!! The property is very close to Orange Terrace Park, Library & Community center, Playground, Grove Community Church~~~~Minutes away from 215 AND 60 FWY ACCESS! Perfect for those commuters! SIMPLY WAY TOO MANY WONDERFUL FEATURES TO MENTION!
Last Agent to Sell the Property
CENTURY 21 EXPERIENCE License #01298116 Listed on: 02/14/2023

Co-Listed By
Andrew Mulgrew
REALTY ALLSTARS & ASSOCIATES License #01251406
Home Details
Home Type
- Single Family
Est. Annual Taxes
- $8,931
Year Built
- Built in 2004
Lot Details
- 8,712 Sq Ft Lot
- Wood Fence
- Landscaped
- Back Yard
HOA Fees
- $65 Monthly HOA Fees
Parking
- 2 Car Attached Garage
Home Design
- Turnkey
- Tile Roof
Interior Spaces
- 2,692 Sq Ft Home
- 2-Story Property
- Cathedral Ceiling
- Recessed Lighting
- Family Room with Fireplace
- Family Room Off Kitchen
- Living Room
- Bonus Room
- Laminate Flooring
- Neighborhood Views
- Laundry Room
Kitchen
- Open to Family Room
- Eat-In Kitchen
- Gas Range
- Microwave
- Dishwasher
- Granite Countertops
- Disposal
Bedrooms and Bathrooms
- 5 Bedrooms | 3 Main Level Bedrooms
- Primary Bedroom Suite
- Walk-In Closet
- Upgraded Bathroom
- 3 Full Bathrooms
- Makeup or Vanity Space
- Dual Sinks
- Dual Vanity Sinks in Primary Bathroom
- Soaking Tub
- Walk-in Shower
- Exhaust Fan In Bathroom
Outdoor Features
- Concrete Porch or Patio
- Exterior Lighting
Schools
- Benjamin Franklin Elementary School
- Earhart Middle School
- Martin Luther King High School
Utilities
- Central Heating and Cooling System
- Water Heater
Listing and Financial Details
- Tax Lot 19
- Tax Tract Number 30717
- Assessor Parcel Number 294590019
- $820 per year additional tax assessments
Ownership History
Purchase Details
Home Financials for this Owner
Home Financials are based on the most recent Mortgage that was taken out on this home.Purchase Details
Home Financials for this Owner
Home Financials are based on the most recent Mortgage that was taken out on this home.Purchase Details
Home Financials for this Owner
Home Financials are based on the most recent Mortgage that was taken out on this home.Purchase Details
Home Financials for this Owner
Home Financials are based on the most recent Mortgage that was taken out on this home.Similar Homes in Riverside, CA
Home Values in the Area
Average Home Value in this Area
Purchase History
| Date | Type | Sale Price | Title Company |
|---|---|---|---|
| Grant Deed | $728,000 | Lawyers Title | |
| Interfamily Deed Transfer | -- | Ticor Title | |
| Grant Deed | $470,000 | Lawyers Title Company | |
| Grant Deed | $395,500 | First American Title Ins Co |
Mortgage History
| Date | Status | Loan Amount | Loan Type |
|---|---|---|---|
| Open | $677,000 | New Conventional | |
| Closed | $677,000 | New Conventional | |
| Previous Owner | $460,000 | VA | |
| Previous Owner | $468,383 | VA | |
| Previous Owner | $149,999 | Credit Line Revolving | |
| Previous Owner | $120,700 | Credit Line Revolving | |
| Previous Owner | $316,300 | Purchase Money Mortgage | |
| Closed | $79,078 | No Value Available |
Property History
| Date | Event | Price | Change | Sq Ft Price |
|---|---|---|---|---|
| 04/20/2023 04/20/23 | Sold | $728,000 | -6.2% | $270 / Sq Ft |
| 03/22/2023 03/22/23 | Pending | -- | -- | -- |
| 02/14/2023 02/14/23 | For Sale | $775,888 | +65.1% | $288 / Sq Ft |
| 12/29/2017 12/29/17 | Sold | $470,000 | -2.9% | $175 / Sq Ft |
| 12/04/2017 12/04/17 | Pending | -- | -- | -- |
| 11/17/2017 11/17/17 | For Sale | $483,800 | 0.0% | $180 / Sq Ft |
| 11/07/2017 11/07/17 | Pending | -- | -- | -- |
| 10/02/2017 10/02/17 | Price Changed | $483,800 | -0.2% | $180 / Sq Ft |
| 09/22/2017 09/22/17 | Price Changed | $484,800 | 0.0% | $180 / Sq Ft |
| 09/01/2017 09/01/17 | Price Changed | $484,900 | -1.0% | $180 / Sq Ft |
| 08/22/2017 08/22/17 | Price Changed | $489,900 | -2.0% | $182 / Sq Ft |
| 08/15/2017 08/15/17 | For Sale | $499,900 | -- | $186 / Sq Ft |
Tax History Compared to Growth
Tax History
| Year | Tax Paid | Tax Assessment Tax Assessment Total Assessment is a certain percentage of the fair market value that is determined by local assessors to be the total taxable value of land and additions on the property. | Land | Improvement |
|---|---|---|---|---|
| 2025 | $8,931 | $1,410,782 | $104,040 | $1,306,742 |
| 2023 | $8,931 | $516,969 | $109,363 | $407,606 |
| 2022 | $6,458 | $506,833 | $107,219 | $399,614 |
| 2021 | $6,356 | $494,053 | $105,117 | $388,936 |
| 2020 | $6,322 | $488,988 | $104,040 | $384,948 |
| 2019 | $6,217 | $479,400 | $102,000 | $377,400 |
| 2018 | $6,111 | $470,000 | $100,000 | $370,000 |
| 2017 | $5,869 | $454,000 | $92,000 | $362,000 |
| 2016 | $5,464 | $437,000 | $88,000 | $349,000 |
| 2015 | $5,102 | $401,000 | $81,000 | $320,000 |
| 2014 | $5,038 | $391,000 | $79,000 | $312,000 |
Agents Affiliated with this Home
-

Seller's Agent in 2023
MICHELLE RICHARDS
CENTURY 21 EXPERIENCE
(909) 208-2309
3 in this area
51 Total Sales
-
A
Seller Co-Listing Agent in 2023
Andrew Mulgrew
REALTY ALLSTARS & ASSOCIATES
-
R
Seller's Agent in 2017
Reynaldo Salter
REDFIN CORPORATION
-

Seller Co-Listing Agent in 2017
ANTHONY TYSON
Vylla Home, Inc.
(951) 966-3009
Map
Source: California Regional Multiple Listing Service (CRMLS)
MLS Number: EV23025077
APN: 294-590-019
- 8309 Clover Creek Rd
- 20642 Iris Canyon Rd
- 20664 Brana Rd
- 8340 Rosemary Dr
- 20800 Brana Rd
- 20800 Indigo Point
- 20241 Edmund Rd
- 20858 Bakal Dr
- 8761 Sandhill Dr
- 20718 Hillsdale Rd
- 6932 Lucia St
- 8719 Medford St
- 20770 Stony Brook Cir
- 20727 Stony Brook Cir
- 8661 Sugar Gum Rd
- 8751 Rosebay Ct
- 8615 Barton St
- 8670 Barton St
- 8932 Mesa Oak Dr
- 20776 Freeport Dr






