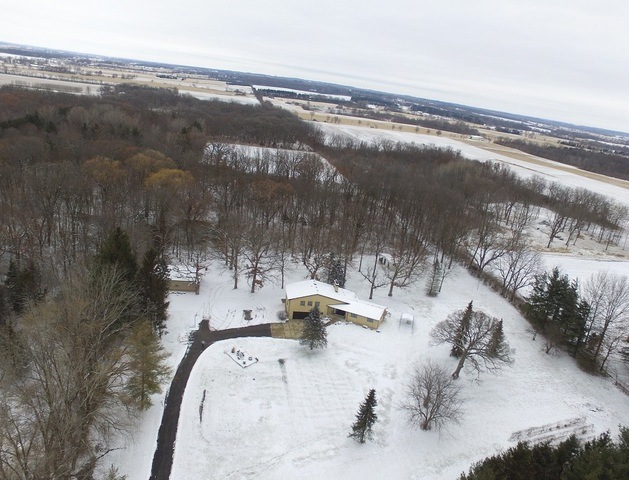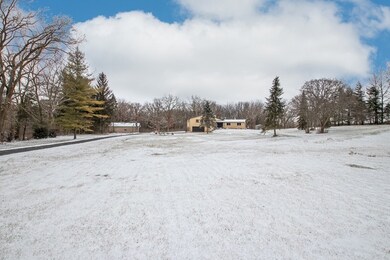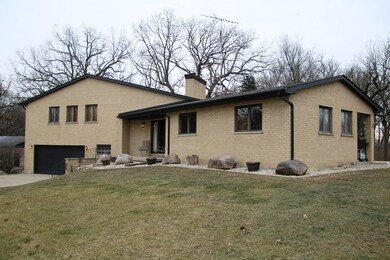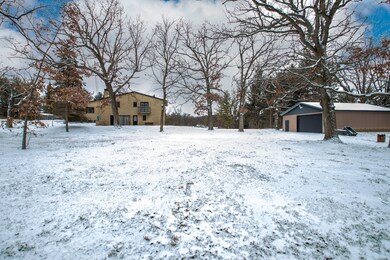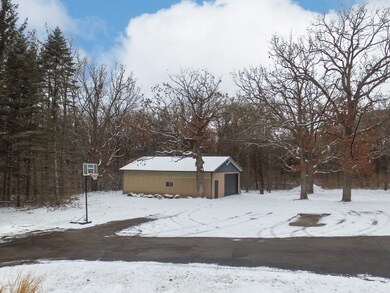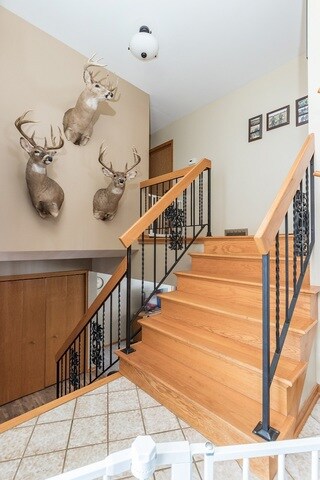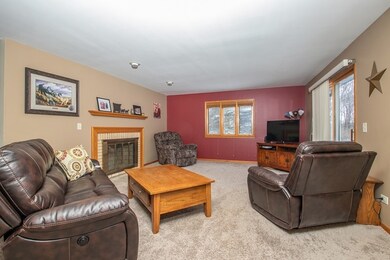
20616 Kishwaukee Valley Rd Marengo, IL 60152
Highlights
- Horses Allowed On Property
- Mature Trees
- Family Room with Fireplace
- 10.13 Acre Lot
- Pond
- Wood Flooring
About This Home
As of November 2021Nicely updated all brick home on 10 Acres that includes mature trees, pond, vineyard, fruit trees & even a few acres of tillable land! Main floor features updated eat in kitchen with breakfast bar, pantry closet, all newer SS applainces, range hood, countertop & flooring, generous size dining room with beautiful views of the wooded setting, living room with wood burning fireplace & small mud room off the back of the kitchen. Second floor features all three bedrooms & two updated bathrooms including master bath with his & her closets. Lower level offers a family room with stone fireplace & new carpeting that offers a cozy feel + 1/2 bath. There are a total of three sliding doors through out the house which offer beautiful views & lead to two concrete patios + an exterior door to a outdoor balcony off the master bedroom. 30 x 40 pole barn with electric & gas + a garden shed. Additional recent updates includes: furnace, 30 yr roof, interior painting, landscaping & underground dog fencing. Attached 2 car finished garage (plumbed & ready for heat) & full basement provide lots of storage! Hardwood floors under carpet in living room & bedrooms. Great rural property for those who love the outdoors! Agent realated to the seller.
Last Agent to Sell the Property
Elm Street REALTORS License #4751411035 Listed on: 01/17/2020
Home Details
Home Type
- Single Family
Est. Annual Taxes
- $9,347
Year Built
- Built in 1982
Lot Details
- 10.13 Acre Lot
- Lot Dimensions are 331.1 x 1296.9 x 332.4 x 1296.9
- Property has an invisible fence for dogs
- Mature Trees
- Wooded Lot
Parking
- 2 Car Attached Garage
- Garage Transmitter
- Garage Door Opener
- Driveway
- Parking Space is Owned
Home Design
- Split Level Home
- Brick Exterior Construction
Interior Spaces
- 2,275 Sq Ft Home
- Wood Burning Fireplace
- Mud Room
- Family Room with Fireplace
- 2 Fireplaces
- Living Room with Fireplace
- Formal Dining Room
- Wood Flooring
- Gas Dryer Hookup
Kitchen
- Range with Range Hood
- Microwave
- Dishwasher
- Stainless Steel Appliances
Bedrooms and Bathrooms
- 3 Bedrooms
- 3 Potential Bedrooms
Unfinished Basement
- Basement Fills Entire Space Under The House
- Sump Pump
Home Security
- Storm Screens
- Carbon Monoxide Detectors
Outdoor Features
- Pond
- Balcony
- Patio
- Shed
- Outbuilding
Schools
- Marengo High Elementary And Middle School
- Marengo High School
Horse Facilities and Amenities
- Horses Allowed On Property
Utilities
- Forced Air Heating and Cooling System
- Heating System Uses Natural Gas
- Well
- Water Softener Leased
- Private or Community Septic Tank
Listing and Financial Details
- Homeowner Tax Exemptions
Ownership History
Purchase Details
Home Financials for this Owner
Home Financials are based on the most recent Mortgage that was taken out on this home.Purchase Details
Home Financials for this Owner
Home Financials are based on the most recent Mortgage that was taken out on this home.Purchase Details
Home Financials for this Owner
Home Financials are based on the most recent Mortgage that was taken out on this home.Similar Homes in Marengo, IL
Home Values in the Area
Average Home Value in this Area
Purchase History
| Date | Type | Sale Price | Title Company |
|---|---|---|---|
| Warranty Deed | $465,000 | Ct | |
| Warranty Deed | $388,000 | Attorneys Ttl Guaranty Fund | |
| Administrators Deed | $307,500 | Chicago Title Insurance Co |
Mortgage History
| Date | Status | Loan Amount | Loan Type |
|---|---|---|---|
| Previous Owner | $376,360 | New Conventional | |
| Previous Owner | $246,000 | New Conventional |
Property History
| Date | Event | Price | Change | Sq Ft Price |
|---|---|---|---|---|
| 11/19/2021 11/19/21 | Sold | $465,000 | -6.4% | $204 / Sq Ft |
| 10/20/2021 10/20/21 | Pending | -- | -- | -- |
| 10/01/2021 10/01/21 | For Sale | $497,000 | +28.1% | $218 / Sq Ft |
| 02/26/2020 02/26/20 | Sold | $388,000 | 0.0% | $171 / Sq Ft |
| 01/31/2020 01/31/20 | Pending | -- | -- | -- |
| 01/17/2020 01/17/20 | For Sale | $387,900 | +26.1% | $171 / Sq Ft |
| 01/31/2017 01/31/17 | Sold | $307,500 | +9.8% | -- |
| 12/15/2016 12/15/16 | Pending | -- | -- | -- |
| 12/09/2016 12/09/16 | For Sale | $280,000 | -- | -- |
Tax History Compared to Growth
Tax History
| Year | Tax Paid | Tax Assessment Tax Assessment Total Assessment is a certain percentage of the fair market value that is determined by local assessors to be the total taxable value of land and additions on the property. | Land | Improvement |
|---|---|---|---|---|
| 2024 | $11,234 | $177,438 | $82,712 | $94,726 |
| 2023 | $10,948 | $156,813 | $72,954 | $83,859 |
| 2022 | $10,578 | $142,106 | $65,983 | $76,123 |
| 2021 | $9,552 | $129,746 | $60,119 | $69,627 |
| 2020 | $9,389 | $123,569 | $57,163 | $66,406 |
| 2019 | $10,003 | $117,199 | $54,121 | $63,078 |
| 2018 | $9,347 | $109,943 | $50,669 | $59,274 |
| 2017 | $8,594 | $104,270 | $47,965 | $56,305 |
| 2016 | $8,323 | $97,598 | $44,794 | $52,804 |
| 2013 | -- | $95,401 | $43,674 | $51,727 |
Agents Affiliated with this Home
-
Edyta Kamykowska

Seller's Agent in 2021
Edyta Kamykowska
Chicagoland Brokers, Inc.
(847) 890-2889
1 in this area
109 Total Sales
-
Rachel Jang
R
Buyer's Agent in 2021
Rachel Jang
My Home Real Estate, Inc.
(847) 668-0830
1 in this area
12 Total Sales
-
Cheri Moyers

Seller's Agent in 2020
Cheri Moyers
Elm Street REALTORS
(815) 677-3134
45 Total Sales
-
Josh Brown

Seller's Agent in 2017
Josh Brown
Berkshire Hathaway HomeServices Starck Real Estate
(815) 334-2613
2 in this area
41 Total Sales
Map
Source: Midwest Real Estate Data (MRED)
MLS Number: 10612892
APN: 11-01-300-011
- 22005 Kishwaukee Valley Rd
- 1918 Deerpass Rd
- 911 Echo (Lot 5) Trail
- 1406 Busse Rd
- 20719 Highview Rd
- 19209 River Rd
- 18020 Loretta Dr
- NW Corner Rt 176 and Deerpass Rd
- 0 Deerpass Rd
- 1124 Cottonwood Ln
- 4.71 AC W Grant Hwy
- 00 Maple St
- 784 Cascade Place
- 913 Village Ct
- 788 Cascade Dr
- 790 Cascade Dr
- 906 N State St
- 301 3rd Ave
- 817 Whitetail Dr
- 946 Partridge Cir
