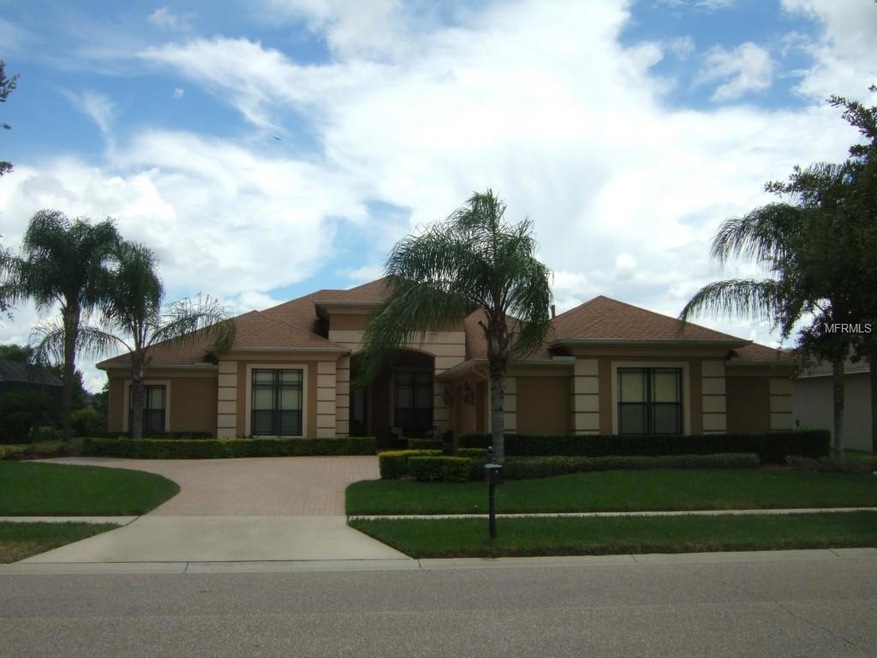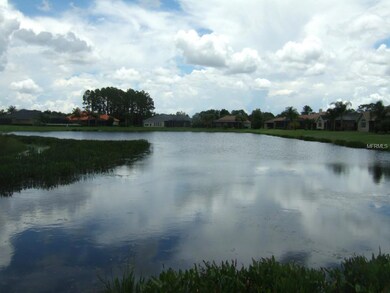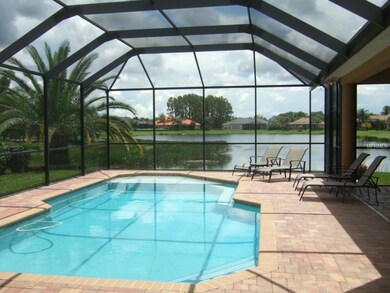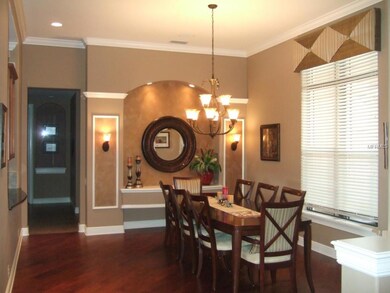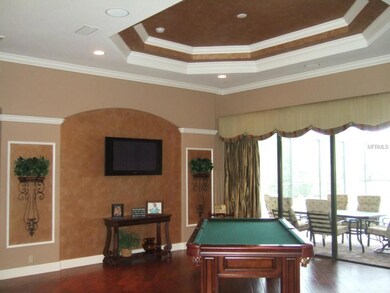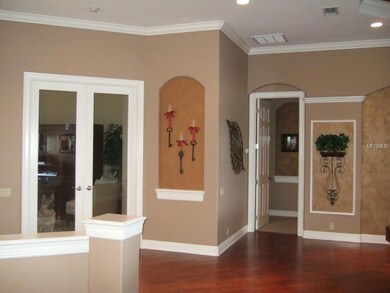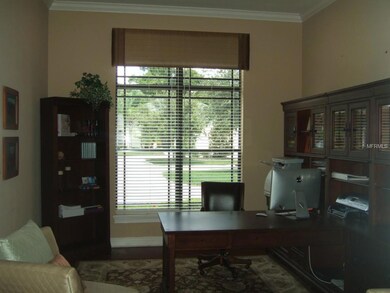
20617 Broadwater Dr Land O Lakes, FL 34638
Highlights
- Boat Ramp
- Water Access
- Screened Pool
- Sunlake High School Rated A-
- Oak Trees
- Home fronts a pond
About This Home
As of March 2025This extravagantly upgraded Arthur Rutenberg home truly epitomizes the classic Florida lifestyle. Enjoy the outdoors on the screened lanai with a sparkling pool and scenic view of the pond. This 4/4.5/3 +den+bonus rm features many luxury custom upgrades such as: tray ceilings in LR, FR & MBR, 12' ceilings, crown molding, ceiling speakers thru-out, wood flooring in DR, LR, FR, OFC, ceramic tile in all wet areas, carpet in all bdrms & bonus rm. The KIT has Granite countertops, wood cabinets, dbl door ref, built-in dbl oven & microwave, gas cooktop, raised dishwasher, large island w/ add'l cabinets, brkfast bar, dbl lighted glass pass-thru cabinets between KIT & DR. FR features surround sound speakers, TV outlets above fireplace, dbl sided gas fireplace between FR & cabana, DR has a custom buffet niche w/ power. MBA has a Jacuzzi tub, walk-in shower w/ dbl shower heads, His & Hers raised vanities. Mounted TVs in MBA & lanai are included. 4x9 storage rm with shelves, built-in dbl desks in hallway between KIT & laundry rm, walk-in closets in BR2-4, bonus rm/BR5 has 2 closets & wired for entertainment ctr, utility rm w/ laundry tub, cabinets, shelves & clothes bar, 26x35 garage w/ built-in cabinets & attic storage. Brick pavered lanai w/ stone outdoor KIT w/ ref, gas BBQ, cabinets & bar sink. Generator w/ automatic transfer. The community features: 42 acre ski-sized lake, boat ramp, dock, park, playground, 2 covered pavilions w/ picnic tables, BBQ grills, new Bocce ct/putting green & sand volleyball ct.
Last Agent to Sell the Property
SUNSET LAKES REALTY GROUP License #338728 Listed on: 07/17/2014
Home Details
Home Type
- Single Family
Est. Annual Taxes
- $7,547
Year Built
- Built in 2007
Lot Details
- 0.37 Acre Lot
- Home fronts a pond
- West Facing Home
- Mature Landscaping
- Private Lot
- Metered Sprinkler System
- Oak Trees
- Property is zoned MPUD
HOA Fees
- $100 Monthly HOA Fees
Parking
- 3 Car Attached Garage
- Rear-Facing Garage
- Side Facing Garage
- Garage Door Opener
Home Design
- Contemporary Architecture
- Slab Foundation
- Shingle Roof
- Block Exterior
- Stucco
Interior Spaces
- 3,960 Sq Ft Home
- Open Floorplan
- Bar Fridge
- Crown Molding
- Tray Ceiling
- High Ceiling
- Ceiling Fan
- Gas Fireplace
- Blinds
- Sliding Doors
- Entrance Foyer
- Family Room with Fireplace
- Family Room Off Kitchen
- Separate Formal Living Room
- Formal Dining Room
- Den
- Bonus Room
- Storage Room
- Laundry in unit
- Inside Utility
- Pond Views
- Attic
Kitchen
- Eat-In Kitchen
- Built-In Double Oven
- Cooktop
- Microwave
- Dishwasher
- Wine Refrigerator
- Stone Countertops
- Solid Wood Cabinet
- Disposal
Flooring
- Wood
- Carpet
- Ceramic Tile
Bedrooms and Bathrooms
- 4 Bedrooms
- Split Bedroom Floorplan
- Walk-In Closet
Home Security
- Security System Owned
- Fire and Smoke Detector
Pool
- Screened Pool
- Heated In Ground Pool
- Gunite Pool
- Fence Around Pool
- Outside Bathroom Access
- Child Gate Fence
Outdoor Features
- Water Access
- Deck
- Covered patio or porch
- Outdoor Kitchen
- Rain Gutters
Schools
- Oakstead Elementary School
- Charles S. Rushe Middle School
- Sunlake High School
Utilities
- Forced Air Zoned Heating and Cooling System
- Heating System Uses Natural Gas
- Power Generator
- Gas Water Heater
- High Speed Internet
- Cable TV Available
Listing and Financial Details
- Legal Lot and Block 14 / 4
- Assessor Parcel Number 23-26-18-0050-00400-0140
Community Details
Overview
- Rizzetta & Company, Inc. Association
- Pasco Sunset Lakes Unit 2B Subdivision
- The community has rules related to deed restrictions
Recreation
- Boat Ramp
- Boat Dock
- Community Playground
- Park
Security
- Gated Community
Ownership History
Purchase Details
Home Financials for this Owner
Home Financials are based on the most recent Mortgage that was taken out on this home.Purchase Details
Home Financials for this Owner
Home Financials are based on the most recent Mortgage that was taken out on this home.Purchase Details
Home Financials for this Owner
Home Financials are based on the most recent Mortgage that was taken out on this home.Similar Homes in the area
Home Values in the Area
Average Home Value in this Area
Purchase History
| Date | Type | Sale Price | Title Company |
|---|---|---|---|
| Warranty Deed | $970,000 | None Listed On Document | |
| Warranty Deed | $550,000 | First American Title Ins Co | |
| Corporate Deed | $118,409 | Title Experts Of Tampa Inc | |
| Warranty Deed | $105,644 | Fuentes & Kreischer Title Co |
Mortgage History
| Date | Status | Loan Amount | Loan Type |
|---|---|---|---|
| Open | $776,000 | New Conventional | |
| Previous Owner | $417,000 | New Conventional | |
| Previous Owner | $50,000 | Credit Line Revolving | |
| Previous Owner | $222,695 | Unknown | |
| Previous Owner | $154,750 | Credit Line Revolving | |
| Previous Owner | $75,000 | Unknown | |
| Previous Owner | $520,000 | Fannie Mae Freddie Mac |
Property History
| Date | Event | Price | Change | Sq Ft Price |
|---|---|---|---|---|
| 03/24/2025 03/24/25 | Sold | $970,000 | -0.5% | $245 / Sq Ft |
| 02/16/2025 02/16/25 | Pending | -- | -- | -- |
| 02/03/2025 02/03/25 | Price Changed | $975,000 | -1.0% | $246 / Sq Ft |
| 11/12/2024 11/12/24 | Price Changed | $985,000 | -1.0% | $249 / Sq Ft |
| 10/01/2024 10/01/24 | For Sale | $995,000 | +80.9% | $251 / Sq Ft |
| 08/17/2018 08/17/18 | Off Market | $550,000 | -- | -- |
| 12/05/2014 12/05/14 | Sold | $550,000 | -3.3% | $139 / Sq Ft |
| 10/26/2014 10/26/14 | Pending | -- | -- | -- |
| 10/01/2014 10/01/14 | Price Changed | $569,000 | -1.0% | $144 / Sq Ft |
| 08/14/2014 08/14/14 | Price Changed | $575,000 | -4.0% | $145 / Sq Ft |
| 07/17/2014 07/17/14 | For Sale | $599,000 | -- | $151 / Sq Ft |
Tax History Compared to Growth
Tax History
| Year | Tax Paid | Tax Assessment Tax Assessment Total Assessment is a certain percentage of the fair market value that is determined by local assessors to be the total taxable value of land and additions on the property. | Land | Improvement |
|---|---|---|---|---|
| 2024 | $9,266 | $572,820 | -- | -- |
| 2023 | $8,944 | $556,140 | $0 | $0 |
| 2022 | $8,060 | $539,950 | $0 | $0 |
| 2021 | $7,933 | $524,230 | $82,113 | $442,117 |
| 2020 | $7,825 | $517,000 | $72,528 | $444,472 |
| 2019 | $7,716 | $505,380 | $0 | $0 |
| 2018 | $7,589 | $495,957 | $0 | $0 |
| 2017 | $7,738 | $506,461 | $0 | $0 |
| 2016 | $7,639 | $485,841 | $0 | $0 |
| 2015 | $7,745 | $482,464 | $0 | $0 |
| 2014 | $7,599 | $494,224 | $72,528 | $421,696 |
Agents Affiliated with this Home
-
Nadine Ryndes

Seller's Agent in 2025
Nadine Ryndes
SUNSET LAKES REALTY GROUP
(813) 789-6326
31 Total Sales
-
Dave Ryndes
D
Seller Co-Listing Agent in 2025
Dave Ryndes
SUNSET LAKES REALTY GROUP
(813) 948-4182
20 Total Sales
-
Raymond Mihara

Buyer's Agent in 2025
Raymond Mihara
MIHARA & ASSOCIATES INC.
(520) 730-0268
689 Total Sales
-
Scott Kennedy

Buyer's Agent in 2014
Scott Kennedy
COLDWELL BANKER REALTY
(813) 961-4449
205 Total Sales
Map
Source: Stellar MLS
MLS Number: T2706668
APN: 23-26-18-0050-00400-0140
- 20632 Broadwater Dr
- 3212 Sunset Lakes Blvd
- 2802 Devonoak Blvd
- 3315 Granite Ridge Loop
- 3302 Granite Ridge Loop
- 20821 Amanda Oak Ct
- 20820 Amanda Oak Ct
- 3013 Silvermill Loop Unit O
- 0 Hwy 41 (24-26-18-0000-03300-0010) Unit MFRTB8406499
- 21201 Morgan Rd
- 3559 Maple Bay Ln
- 0 Hwy 41 (24-26-18-0000-03400-0010) Unit MFRTB8406481
- 3243 Stonegate Falls Dr
- 21365 Snook Cir
- 21331 Entry Way
- 20778 Balsam Hill Rd
- 3041 Stonegate Falls Dr
- 2903 Marble Crest Dr
- 3500 Ballastone Dr
- 2648 Lake Manor Dr
