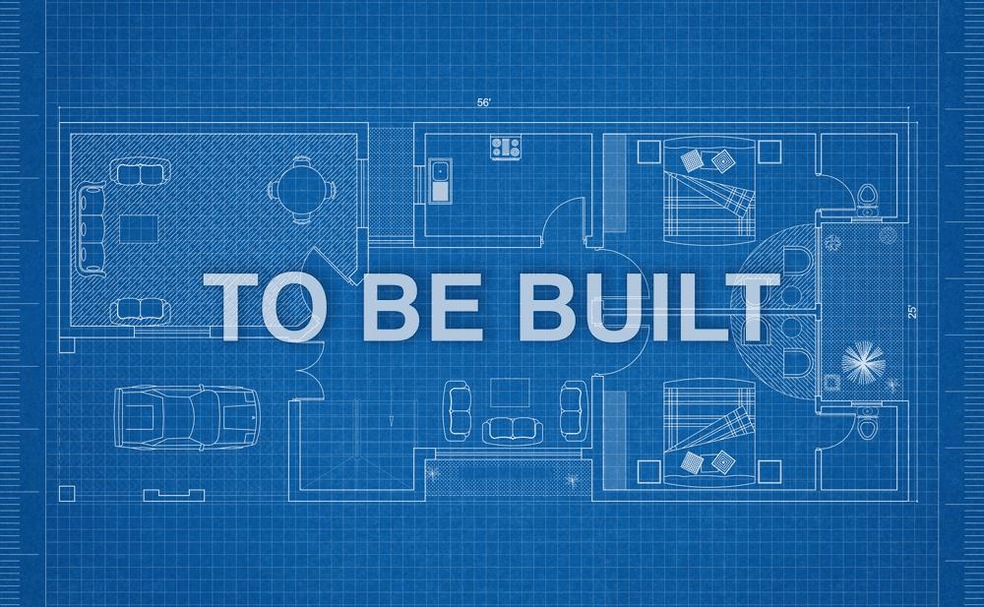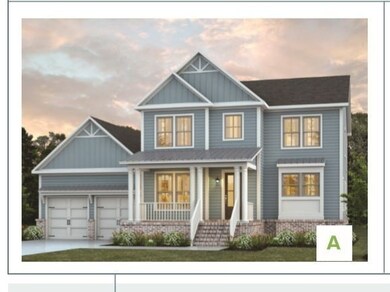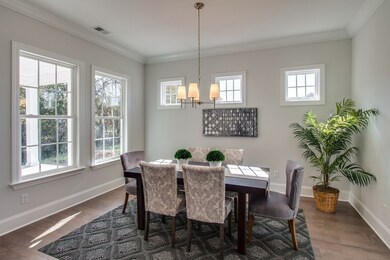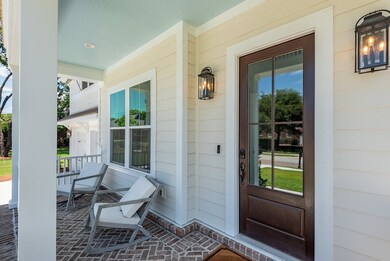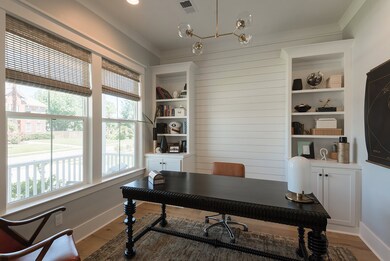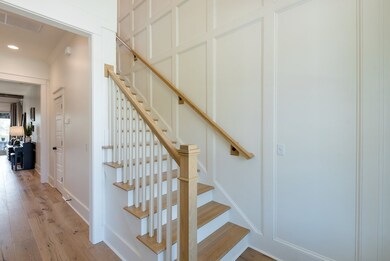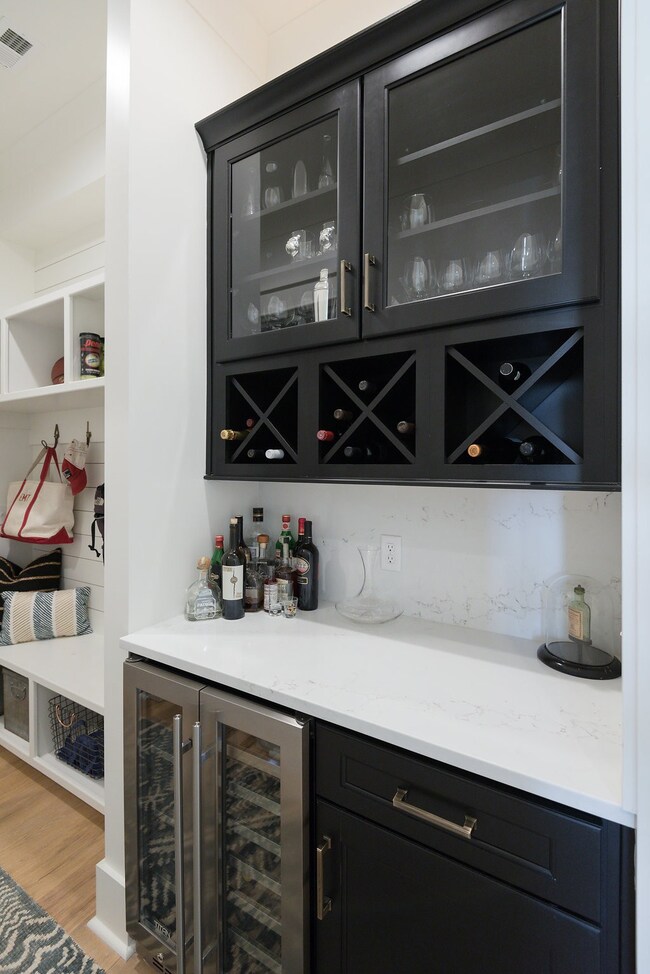
2062 Braidwood Ln Franklin, TN 37064
McEwen NeighborhoodHighlights
- Clubhouse
- Deck
- Separate Formal Living Room
- Trinity Elementary School Rated A
- 1 Fireplace
- Community Pool
About This Home
As of September 2024October INCENTIVE - $25k OFF OF $50k IN OPTIONS OR 20k FOR CC w/ pref lender & Title- The Wentworth plan on FINISHED WALK OUT BASEMENT nestled in the back w/ tons of privacy. Looking to check all your buyer's boxes? Separate study, Casual Separate Dining tucked off kitchen & great room so entertaining is a breeze, massive kitchen island for the chef at heart, Covered Porch, Drop Zone, Guest Suite in Basement kitchen in basement, free standing tub in owners suite, Double entry front door, w/tons of natural light. Price includes $25,000 to use at the design center to do even more customizations. 7' Crown, & Base, cased windows, hardwood throughout first floor, all wood shelving , fully sodded w/ irrigation. No you are not dreaming ,you get all this. ESTIMATED COMPLETION 4/2024
Last Agent to Sell the Property
Dream Finders Holdings, LLC Brokerage Phone: 6155049529 License #313926 Listed on: 10/29/2023
Last Buyer's Agent
Dream Finders Holdings, LLC Brokerage Phone: 6155049529 License #313926 Listed on: 10/29/2023
Home Details
Home Type
- Single Family
Est. Annual Taxes
- $4,800
Year Built
- Built in 2023
Lot Details
- 9,148 Sq Ft Lot
- Lot Dimensions are 65x140
HOA Fees
- $133 Monthly HOA Fees
Parking
- 2 Car Attached Garage
- Garage Door Opener
Home Design
- Brick Exterior Construction
- Shingle Roof
Interior Spaces
- Property has 3 Levels
- Ceiling Fan
- 1 Fireplace
- Separate Formal Living Room
- Storage
- Finished Basement
Flooring
- Carpet
- Tile
Bedrooms and Bathrooms
- 5 Bedrooms | 1 Main Level Bedroom
- Walk-In Closet
- Low Flow Plumbing Fixtures
Eco-Friendly Details
- No or Low VOC Paint or Finish
- Smart Irrigation
Outdoor Features
- Deck
Schools
- Trinity Elementary School
- Fred J Page Middle School
- Fred J Page High School
Utilities
- Cooling Available
- Two Heating Systems
- Heating System Uses Natural Gas
Listing and Financial Details
- Tax Lot 328
- Assessor Parcel Number 094089F G 00100 00014089F
Community Details
Overview
- $1,750 One-Time Secondary Association Fee
- Lockwood Glen Sec 15 Subdivision
Amenities
- Clubhouse
Recreation
- Community Playground
- Community Pool
- Park
- Trails
Similar Homes in Franklin, TN
Home Values in the Area
Average Home Value in this Area
Property History
| Date | Event | Price | Change | Sq Ft Price |
|---|---|---|---|---|
| 09/30/2024 09/30/24 | Sold | $1,249,522 | +4.9% | $261 / Sq Ft |
| 10/29/2023 10/29/23 | Pending | -- | -- | -- |
| 10/29/2023 10/29/23 | For Sale | $1,191,507 | -- | $249 / Sq Ft |
Tax History Compared to Growth
Agents Affiliated with this Home
-
Carolyn DiLoreto

Seller's Agent in 2024
Carolyn DiLoreto
Dream Finders Holdings, LLC
(615) 504-9529
117 in this area
205 Total Sales
Map
Source: Realtracs
MLS Number: 2586267
- 848 Braidwood Ln
- 2079 Braidwood Ln
- 2056 Braidwood Ln
- 4348 S Carothers Rd
- 807 Caledonian Ct
- 624 Cobert Ln
- 207 Moray Ct
- 232 Moray Ct
- 1077 Meandering Way
- 1030 Meandering Way
- 249 Moray Ct
- 479 Courfield Dr
- 1000 Swanson Ln
- 518 Cobert Ln
- 2216 Falcon Creek Dr
- 2312 Surrey Ln
- 2210 Falcon Creek Dr
- 2104 Melody Dr
- 2202 Falcon Creek Dr
- 7162 Gracious Dr
