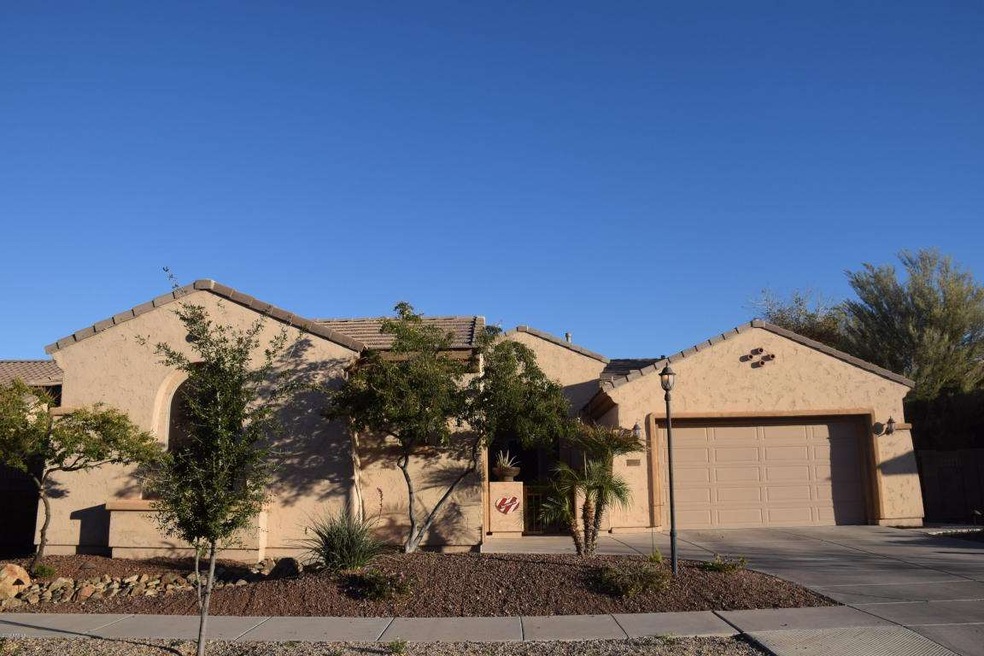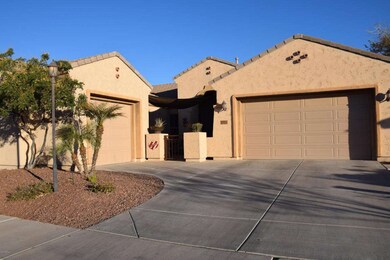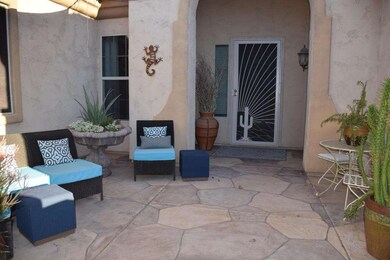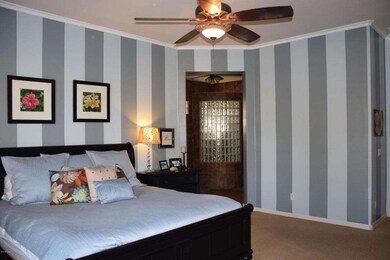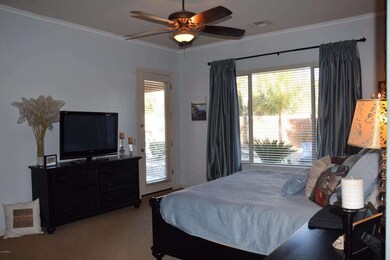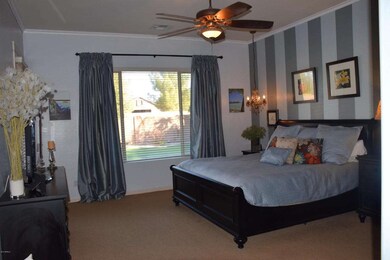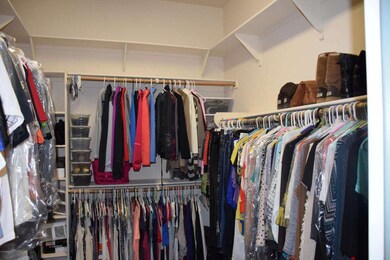
2062 E Horseshoe Place Chandler, AZ 85249
South Chandler NeighborhoodHighlights
- Private Pool
- Gated Community
- Granite Countertops
- John & Carol Carlson Elementary School Rated A
- Outdoor Fireplace
- Covered patio or porch
About This Home
As of July 2017Inviting home in tree lined gated Countryside Estates. CUL-DE-SAC home, huge COURTYARD & EXTENDED PATIO, 2672 sq ft + 1196 sq ft BASEMENT! Gourmet eat-in kitchen w/GRANITE counters tops & back-splash, breakfast bar, under cabinet lighting, staggered cabinetry, pantry, built in oven & microwave, 6 burner w/griddle GAS COOK top & custom vent hood, Apron Sink, refrigerator & new dishwasher & garbage disposal! All stainless steal! Great RM has custom built in entertainment wall w/recessed lighting & surround sound, COFFERED CEILINGS in Great RM & Formal Din. Rm. Built-in desk unit, tons of closet & storage space, large laundry RM, MB w/upgrated SNAIL SHOWER & counters, walk-in closet/dressing rm, pool w/waterfall. Int. newly painted!
Last Agent to Sell the Property
Joy Chapman
Cactus Bloom Realty License #SA648741000 Listed on: 02/12/2016
Home Details
Home Type
- Single Family
Est. Annual Taxes
- $2,672
Year Built
- Built in 2005
Lot Details
- 0.25 Acre Lot
- Cul-De-Sac
- Desert faces the front and back of the property
- Block Wall Fence
- Artificial Turf
- Front and Back Yard Sprinklers
- Sprinklers on Timer
Parking
- 3 Car Direct Access Garage
- Garage Door Opener
Home Design
- Wood Frame Construction
- Tile Roof
- Stucco
Interior Spaces
- 3,868 Sq Ft Home
- 1-Story Property
- Ceiling height of 9 feet or more
- Ceiling Fan
- Fireplace
- Double Pane Windows
- ENERGY STAR Qualified Windows with Low Emissivity
- Vinyl Clad Windows
- Solar Screens
- Finished Basement
- Basement Fills Entire Space Under The House
Kitchen
- Eat-In Kitchen
- Breakfast Bar
- Gas Cooktop
- Built-In Microwave
- Dishwasher
- ENERGY STAR Qualified Appliances
- Kitchen Island
- Granite Countertops
Flooring
- Carpet
- Tile
Bedrooms and Bathrooms
- 5 Bedrooms
- Walk-In Closet
- Primary Bathroom is a Full Bathroom
- 3.5 Bathrooms
- Dual Vanity Sinks in Primary Bathroom
Laundry
- Laundry in unit
- Dryer
- Washer
Outdoor Features
- Private Pool
- Covered patio or porch
- Outdoor Fireplace
Schools
- John & Carol Carlson Elementary School
- Santan Elementary Middle School
- Perry High School
Utilities
- Refrigerated Cooling System
- Heating System Uses Natural Gas
- High Speed Internet
- Cable TV Available
Listing and Financial Details
- Tax Lot 96
- Assessor Parcel Number 303-44-139
Community Details
Overview
- Property has a Home Owners Association
- Premier Mgt Association, Phone Number (480) 704-2900
- Built by Sun West Communities
- Countryside Estates Unit 3 Subdivision, Parada Floorplan
Security
- Gated Community
Ownership History
Purchase Details
Purchase Details
Home Financials for this Owner
Home Financials are based on the most recent Mortgage that was taken out on this home.Purchase Details
Home Financials for this Owner
Home Financials are based on the most recent Mortgage that was taken out on this home.Purchase Details
Home Financials for this Owner
Home Financials are based on the most recent Mortgage that was taken out on this home.Similar Homes in the area
Home Values in the Area
Average Home Value in this Area
Purchase History
| Date | Type | Sale Price | Title Company |
|---|---|---|---|
| Special Warranty Deed | -- | None Listed On Document | |
| Warranty Deed | $500,000 | Great American Title Agency | |
| Warranty Deed | $500,000 | First Arizona Title Agency | |
| Warranty Deed | $415,064 | First American Title Ins Co | |
| Warranty Deed | -- | First American Title Ins Co |
Mortgage History
| Date | Status | Loan Amount | Loan Type |
|---|---|---|---|
| Previous Owner | $390,214 | New Conventional | |
| Previous Owner | $392,400 | New Conventional | |
| Previous Owner | $400,000 | New Conventional | |
| Previous Owner | $482,125 | VA | |
| Previous Owner | $356,600 | New Conventional | |
| Previous Owner | $373,500 | Unknown | |
| Previous Owner | $145,000 | Credit Line Revolving | |
| Previous Owner | $332,051 | Purchase Money Mortgage |
Property History
| Date | Event | Price | Change | Sq Ft Price |
|---|---|---|---|---|
| 07/13/2017 07/13/17 | Sold | $500,000 | -1.9% | $129 / Sq Ft |
| 06/14/2017 06/14/17 | Pending | -- | -- | -- |
| 06/05/2017 06/05/17 | Price Changed | $509,900 | -2.9% | $132 / Sq Ft |
| 05/22/2017 05/22/17 | Price Changed | $525,000 | -1.9% | $136 / Sq Ft |
| 03/29/2017 03/29/17 | Price Changed | $535,000 | -0.9% | $138 / Sq Ft |
| 03/01/2017 03/01/17 | For Sale | $540,000 | +8.0% | $140 / Sq Ft |
| 04/29/2016 04/29/16 | Sold | $500,000 | -4.2% | $129 / Sq Ft |
| 03/14/2016 03/14/16 | For Sale | $522,000 | 0.0% | $135 / Sq Ft |
| 03/10/2016 03/10/16 | Pending | -- | -- | -- |
| 03/02/2016 03/02/16 | For Sale | $522,000 | +4.4% | $135 / Sq Ft |
| 02/18/2016 02/18/16 | Off Market | $500,000 | -- | -- |
| 02/11/2016 02/11/16 | For Sale | $522,000 | -- | $135 / Sq Ft |
Tax History Compared to Growth
Tax History
| Year | Tax Paid | Tax Assessment Tax Assessment Total Assessment is a certain percentage of the fair market value that is determined by local assessors to be the total taxable value of land and additions on the property. | Land | Improvement |
|---|---|---|---|---|
| 2025 | $3,653 | $45,680 | -- | -- |
| 2024 | $3,573 | $43,505 | -- | -- |
| 2023 | $3,573 | $56,070 | $11,210 | $44,860 |
| 2022 | $3,442 | $42,000 | $8,400 | $33,600 |
| 2021 | $3,545 | $39,520 | $7,900 | $31,620 |
| 2020 | $3,521 | $37,550 | $7,510 | $30,040 |
| 2019 | $3,378 | $35,930 | $7,180 | $28,750 |
| 2018 | $3,262 | $32,710 | $6,540 | $26,170 |
| 2017 | $3,040 | $32,350 | $6,470 | $25,880 |
| 2016 | $2,914 | $32,130 | $6,420 | $25,710 |
| 2015 | $2,834 | $31,660 | $6,330 | $25,330 |
Agents Affiliated with this Home
-
Scott Simas

Seller's Agent in 2017
Scott Simas
ProSmart Realty
(602) 499-1602
2 in this area
32 Total Sales
-
Layne Peterson
L
Seller Co-Listing Agent in 2017
Layne Peterson
My Home Group Real Estate
(480) 601-2947
1 in this area
33 Total Sales
-
Ming-Hao Do

Buyer's Agent in 2017
Ming-Hao Do
Call Realty, Inc.
(480) 252-7809
2 Total Sales
-
J
Seller's Agent in 2016
Joy Chapman
Cactus Bloom Realty
(480) 221-7873
-
Heather Taylor

Buyer's Agent in 2016
Heather Taylor
ProSmart Realty
(480) 726-2100
25 in this area
115 Total Sales
Map
Source: Arizona Regional Multiple Listing Service (ARMLS)
MLS Number: 5397524
APN: 303-44-139
- 2103 E Canyon Place
- 1980 E Horseshoe Dr
- 2203 E Tonto Place
- 1975 E Tonto Dr
- 1855 E Crescent Way
- 4490 S Rio Dr
- 1779 E Kaibab Dr
- 1955 E Grand Canyon Dr
- 4297 S Marion Place
- 2472 E Prescott Place
- 2045 E San Carlos Place Unit 3
- 2105 E San Carlos Place Unit 3
- 1725 E Coconino Dr
- 1811 E Powell Way
- 4123 S Wayne Place
- 1923 E Zion Way
- 1684 E Coconino Dr
- 1971 E Yellowstone Place
- 2112 E Yellowstone Place
- 2282 E Zion Way
