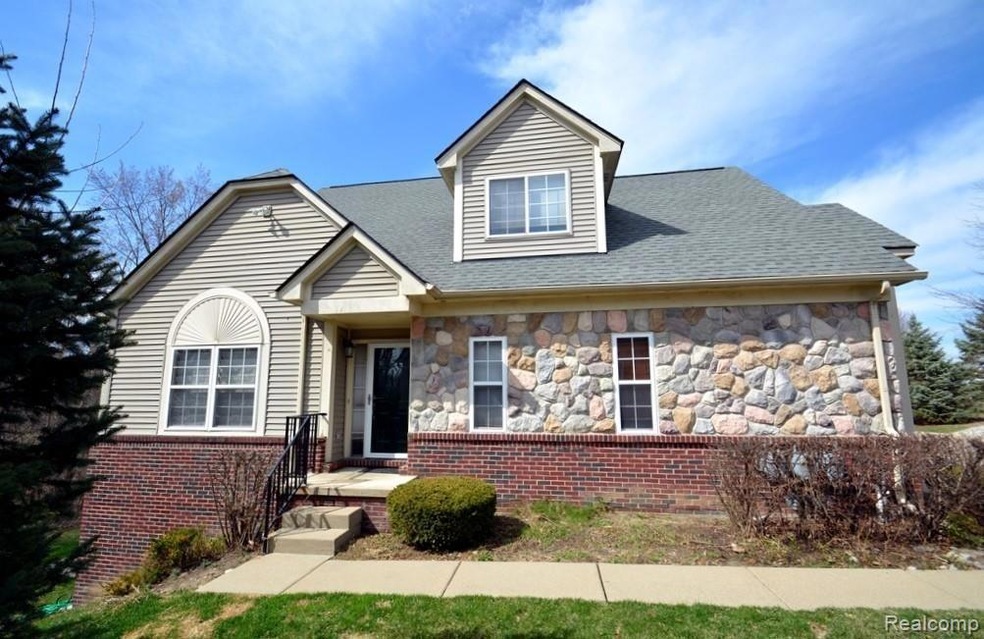Exceptional, private location for this 2 bedroom, 3.1 bath end unit condominium backing to woods in beautiful Preserve on Fellows Creek. This is one of the larger units at over 1600 square feet and boasts an open floor plan including a spacious great room with cathedral ceiling and windows overlooking the woods. Kitchen features granite countertops, 42” maple cabinets, center island and dining area with doorwall to the deck with another beautiful view of the Preserve. The Master Bedroom with full bath and walk in closet are conveniently located on the entry level. The powder room and laundry room are situated just off the entry to the attached 2-car garage. Upstairs you’ll find a second bedroom and full bath plus loft area. Bonus living space in the lower level includes a nicely finished rec room with walk out to a newer patio with a view, full bath and office/3rd bedroom with walk in closet. This community has a private 10 acre nature preserve with walking trails for your enjoyment.

