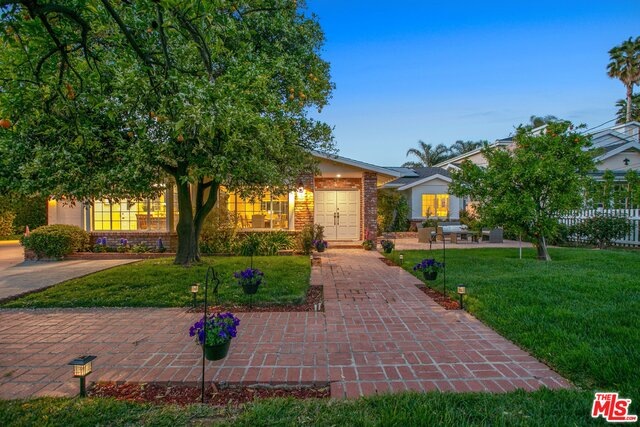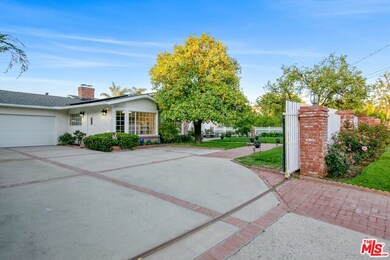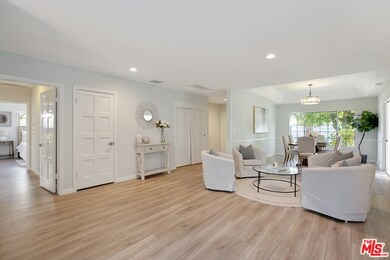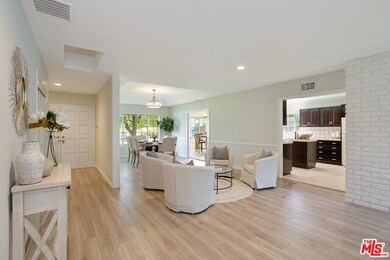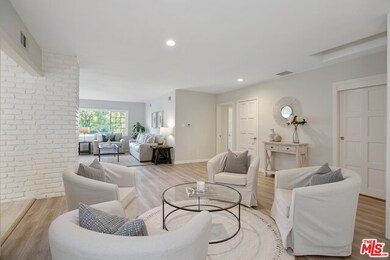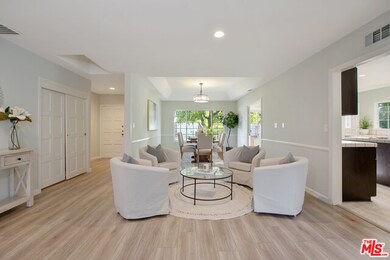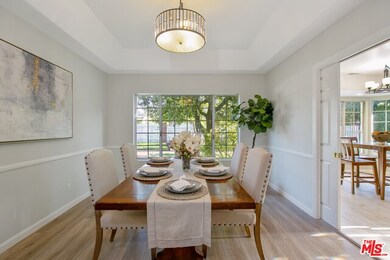
20621 Wells Dr Woodland Hills, CA 91364
Woodland Hills NeighborhoodAbout This Home
As of March 2022Don't miss the opportunity to own this charming, ranch style entertainers dream home in the coveted Vista de Oro community, South of the boulevard and prime Woodland Hills location! This captivating and private gated residence features a recently renovated interior and a one of a kind, expansive .4 acre flat lot, lined with citrus trees and pool. This single story 4 bedroom, 3 bathroom home boasts an elegant sweeping layout, large chefs kitchen and a bonus great room featuring custom doors from wall to wall leading out to the well manicured back yard and ample patio space. Each room in the house receives abundant natural light including all large bedrooms. Recent upgrades include new flooring throughout, remodeled bath, custom painting, lighting and kitchen appliances. Not to mention, the home features a newer solar panel system that is paid in full! Located near Woodland Hills Country Club, parks, shopping and dining at the Village, and a quick drive to the famous beaches of Malibu.
Last Agent to Sell the Property
Alex Duk
Harcourts Blue Real Estate License #01750024 Listed on: 04/11/2019

Co-Listed By
Deanna D'Egidio
Harcourts Blue Real Estate License #02021662
Home Details
Home Type
Single Family
Est. Annual Taxes
$26,934
Year Built
1955
Lot Details
0
Listing Details
- Property Type: Residential
- Property Sub Type: Single Family Residence
- Property Style: Ranch
- Advertising Remarks: Don't miss the opportunity to own this charming, ranch style entertainers dream home in the coveted Vista de Oro community, South of the boulevard and prime Woodland Hills location! This captivating and private gated residence features a recently renovated interior and a one of a kind, expansive .4 acre flat lot, lined with citrus trees and pool. This single story 4 bedroom, 3 bathroom home boasts an elegant sweeping layout, large chefs kitchen and a bonus great room featuring custom doors from wall to wall leading out to the well manicured back yard and ample patio space. Each room in the house receives abundant natural light including all large bedrooms. Recent upgrades include new flooring throughout, remodeled bath, custom painting, lighting and kitchen appliances. Not to mention, the home features a newer solar panel system that is paid in full! Located near Woodland Hills Country Club, parks, shopping and dining at the Village, and a quick drive to the world famous beaches of Malibu.
- Building Type: Detached
- Year Built: 1955
- Price Per Sq Ft: 468.59
- Special Features: None
Interior Features
- Equipment: Dishwasher, Garbage Disposal, Range/Oven, Refrigerator, Solar Panels
- Flooring: Mixed
- Fireplace Rooms: Kitchen, Living Room
- Bedrooms: 4
- Full Bathroom: 3
- Total Bathrooms: 3.00
- Dining Room: 1
- Family Room: 1
- Laundry: Laundry Area, Room
- Living Area: 2945
Exterior Features
- Pool: In Ground
- Pool: Yes
- Tennis Court Y/N: No
- Spa Yn: No
- Stories: 1
- View: Yes
Garage/Parking
- Garage Details: Driveway Gate, Garage - 2 Car
Utilities
- Cooling: Central
- Heating: Central
Condo/Co-op/Association
- HOA: No
Lot Info
- Zoning: LARA
- Assessor Parcel Number: 2166-026-014
- Lot Size Area: 17493
- Geocode Override: No
Ownership History
Purchase Details
Home Financials for this Owner
Home Financials are based on the most recent Mortgage that was taken out on this home.Purchase Details
Home Financials for this Owner
Home Financials are based on the most recent Mortgage that was taken out on this home.Purchase Details
Purchase Details
Purchase Details
Purchase Details
Purchase Details
Purchase Details
Purchase Details
Purchase Details
Purchase Details
Similar Homes in Woodland Hills, CA
Home Values in the Area
Average Home Value in this Area
Purchase History
| Date | Type | Sale Price | Title Company |
|---|---|---|---|
| Grant Deed | $2,120,000 | Priority Title | |
| Grant Deed | $1,360,000 | Chicago Title Company | |
| Interfamily Deed Transfer | -- | None Available | |
| Quit Claim Deed | -- | None Available | |
| Quit Claim Deed | -- | None Available | |
| Quit Claim Deed | -- | None Available | |
| Quit Claim Deed | -- | None Available | |
| Interfamily Deed Transfer | -- | None Available | |
| Interfamily Deed Transfer | -- | None Available | |
| Interfamily Deed Transfer | -- | None Available | |
| Interfamily Deed Transfer | -- | -- |
Mortgage History
| Date | Status | Loan Amount | Loan Type |
|---|---|---|---|
| Previous Owner | $958,000 | Adjustable Rate Mortgage/ARM |
Property History
| Date | Event | Price | Change | Sq Ft Price |
|---|---|---|---|---|
| 03/23/2022 03/23/22 | Sold | $2,120,000 | +14.6% | $720 / Sq Ft |
| 02/18/2022 02/18/22 | Pending | -- | -- | -- |
| 02/17/2022 02/17/22 | For Sale | $1,850,000 | +36.0% | $628 / Sq Ft |
| 06/25/2019 06/25/19 | Sold | $1,360,000 | -1.4% | $462 / Sq Ft |
| 05/30/2019 05/30/19 | Pending | -- | -- | -- |
| 05/05/2019 05/05/19 | Price Changed | $1,380,000 | +1.5% | $469 / Sq Ft |
| 05/04/2019 05/04/19 | For Sale | $1,360,000 | 0.0% | $462 / Sq Ft |
| 04/22/2019 04/22/19 | Pending | -- | -- | -- |
| 04/11/2019 04/11/19 | For Sale | $1,360,000 | -- | $462 / Sq Ft |
Tax History Compared to Growth
Tax History
| Year | Tax Paid | Tax Assessment Tax Assessment Total Assessment is a certain percentage of the fair market value that is determined by local assessors to be the total taxable value of land and additions on the property. | Land | Improvement |
|---|---|---|---|---|
| 2024 | $26,934 | $2,205,647 | $1,764,518 | $441,129 |
| 2023 | $26,409 | $2,162,400 | $1,729,920 | $432,480 |
| 2022 | $17,231 | $1,429,601 | $1,087,338 | $342,263 |
| 2021 | $17,018 | $1,401,570 | $1,066,018 | $335,552 |
| 2019 | $11,851 | $369,176 | $184,896 | $184,280 |
| 2018 | $4,648 | $361,938 | $181,271 | $180,667 |
| 2017 | $4,549 | $354,842 | $177,717 | $177,125 |
| 2016 | $4,403 | $347,885 | $174,233 | $173,652 |
| 2015 | $4,341 | $342,660 | $171,616 | $171,044 |
| 2014 | $4,366 | $335,949 | $168,255 | $167,694 |
Agents Affiliated with this Home
-
Justin Shore

Seller's Agent in 2022
Justin Shore
Pinnacle Estate Properties, Inc.
(818) 933-3100
65 in this area
168 Total Sales
-
A
Seller's Agent in 2019
Alex Duk
Harcourts Blue Real Estate
-
D
Seller Co-Listing Agent in 2019
Deanna D'Egidio
Harcourts Blue Real Estate
Map
Source: California Desert Association of REALTORS®
MLS Number: 19-454274
APN: 2166-026-014
- 4608 Westchester Dr
- 20701 Dumont St
- 20351 Alerion Place
- 5005 Delita Place
- 4537 Ellenboro Way
- 4844 Escobedo Dr
- 4747 Abargo St
- 5005 Catalon Ave
- 5019 Serrania Ave
- 5013 Catalon Ave
- 4713 Bedel St
- 4658 Del Moreno Dr
- 4698 Morro Dr
- 4707 Bedel St
- 4671 Bedel St
- 4742 Bedel St
- 20318 Ruston Rd
- 4624 Abargo St
- 5143 Escobedo Dr
- 4618 Abargo St
