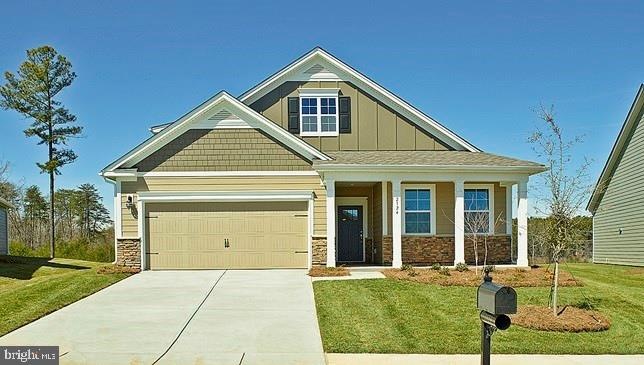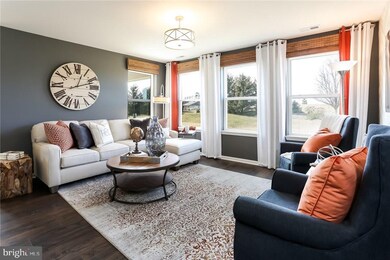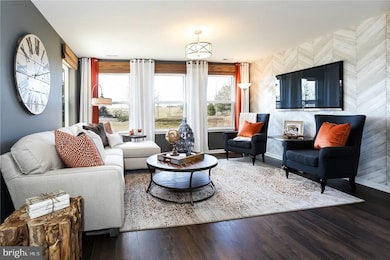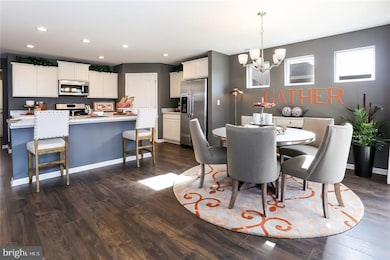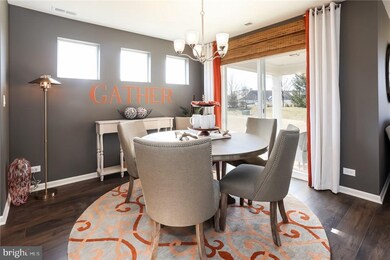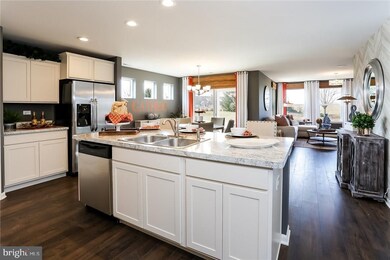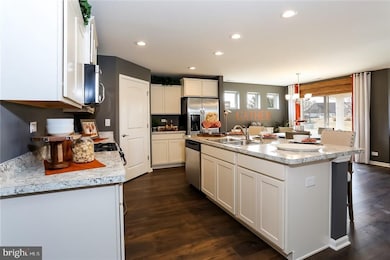
20626 Smithfield Cir Milford, DE 19963
Highlights
- Newly Remodeled
- Attic
- Patio
- Craftsman Architecture
- 2 Car Attached Garage
- Living Room
About This Home
As of June 2018BRAND NEW D.R. HORTON HOME! MOVE IN MARCH! This ?Arlington? home is in the community of West Shores which offers beautiful, single family homes in highly sought-after Milford, directly across from the new Bayhealth Hospital Campus, which is slated to open in 2019. This gorgeous 3 bedroom, 2 bathroom ranch includes luxury finishes and 1,664 square feet of living space. Your beautiful kitchen comes complete with a stainless steel appliance package, granite countertops, upgraded cabinets, and opens to a fabulous great room with a cozy corner fireplace, perfect for relaxing or entertaining! Enjoy your fully sodded lawn and landscaped yard from the private comfort of your covered porch. Don't miss out on this amazing opportunity to own a home from America?s Builder! *Photos not of actual home* Office Hours- 10:00-6:00 Daily except 2:00-6:00 on MondaysREALTORS WARMLY WELCOMED
Last Agent to Sell the Property
Mark Ricker
Dugre Real Estate Company Listed on: 01/31/2018
Home Details
Home Type
- Single Family
Est. Annual Taxes
- $2,400
Year Built
- Built in 2018 | Newly Remodeled
Lot Details
- 10,400 Sq Ft Lot
- Zoning described as GENERAL RESIDENTIAL
HOA Fees
- $25 Monthly HOA Fees
Parking
- 2 Car Attached Garage
- Front Facing Garage
- Driveway
- Off-Street Parking
Home Design
- Craftsman Architecture
- Slab Foundation
- Shingle Roof
- Asphalt Roof
- Shingle Siding
- Vinyl Siding
- Brick Front
- Stick Built Home
Interior Spaces
- 1,664 Sq Ft Home
- Property has 1 Level
- Gas Fireplace
- Living Room
- Combination Kitchen and Dining Room
- Attic
Kitchen
- Electric Oven or Range
- Microwave
- Ice Maker
- Dishwasher
- Disposal
Flooring
- Carpet
- Vinyl
Bedrooms and Bathrooms
- 3 Main Level Bedrooms
- En-Suite Primary Bedroom
- 2 Full Bathrooms
Outdoor Features
- Patio
Utilities
- Central Heating and Cooling System
- 120/240V
- Cable TV Available
Community Details
- West Shores At New Milford Subdivision
Listing and Financial Details
- Home warranty included in the sale of the property
- Assessor Parcel Number 3-30-11.00-857.00
Ownership History
Purchase Details
Home Financials for this Owner
Home Financials are based on the most recent Mortgage that was taken out on this home.Purchase Details
Similar Homes in Milford, DE
Home Values in the Area
Average Home Value in this Area
Purchase History
| Date | Type | Sale Price | Title Company |
|---|---|---|---|
| Deed | $248,000 | -- | |
| Deed | -- | None Available |
Mortgage History
| Date | Status | Loan Amount | Loan Type |
|---|---|---|---|
| Open | $248,000 | New Conventional |
Property History
| Date | Event | Price | Change | Sq Ft Price |
|---|---|---|---|---|
| 06/29/2018 06/29/18 | Sold | $248,000 | -0.8% | $149 / Sq Ft |
| 04/26/2018 04/26/18 | Pending | -- | -- | -- |
| 03/15/2018 03/15/18 | Price Changed | $249,990 | -3.8% | $150 / Sq Ft |
| 02/09/2018 02/09/18 | Price Changed | $259,923 | 0.0% | $156 / Sq Ft |
| 01/31/2018 01/31/18 | For Sale | $259,907 | -- | $156 / Sq Ft |
Tax History Compared to Growth
Tax History
| Year | Tax Paid | Tax Assessment Tax Assessment Total Assessment is a certain percentage of the fair market value that is determined by local assessors to be the total taxable value of land and additions on the property. | Land | Improvement |
|---|---|---|---|---|
| 2024 | $1,181 | $2,000 | $2,000 | $0 |
| 2023 | $1,226 | $2,000 | $2,000 | $0 |
| 2022 | $1,208 | $2,000 | $2,000 | $0 |
| 2021 | $1,221 | $2,000 | $2,000 | $0 |
| 2020 | $1,226 | $2,000 | $2,000 | $0 |
| 2019 | $1,235 | $2,000 | $2,000 | $0 |
| 2018 | $1,241 | $22,050 | $0 | $0 |
| 2017 | $114 | $2,000 | $0 | $0 |
| 2016 | $123 | $2,000 | $0 | $0 |
| 2015 | $87 | $2,000 | $0 | $0 |
| 2014 | $84 | $2,000 | $0 | $0 |
Agents Affiliated with this Home
-
Crystal Harmon

Seller's Agent in 2025
Crystal Harmon
Harmon & Assoc. Real Estate Sales & Services LLC
(302) 470-0900
8 in this area
76 Total Sales
-
M
Seller's Agent in 2018
Mark Ricker
Dugre Real Estate Company
-
Terri Favata

Buyer's Agent in 2018
Terri Favata
Elevated Real Estate Solutions
(302) 242-1782
42 in this area
137 Total Sales
Map
Source: Bright MLS
MLS Number: 1001575788
APN: 330-11.00-857.00
- 6 Homestead Blvd
- 25 Backwater Ct
- 322 Matthews Cir
- 5101 Stone Chase Way
- 800 Joshua Dr
- 119 Hickory Branch Ct Unit 503C
- 4903 Pebble Ln Unit I
- 4903 Pebble Ln Unit L
- 4903 Pebble Ln Unit K
- 4903 Pebble Ln Unit J
- 5003 Pebble Ln Unit J
- 4902 Pebble Ln Unit E
- 4902 Pebble Ln Unit F
- 4901 Pebble Ln Unit B
- 129 Barksdale Ct Unit 1602B
- 3403L N Sagamore Dr
- 14 Clearview Dr
- 4001 N Sagamore Dr Unit 4001D
- 35 Little Birch Dr
- 4101D Fullerton Ct
