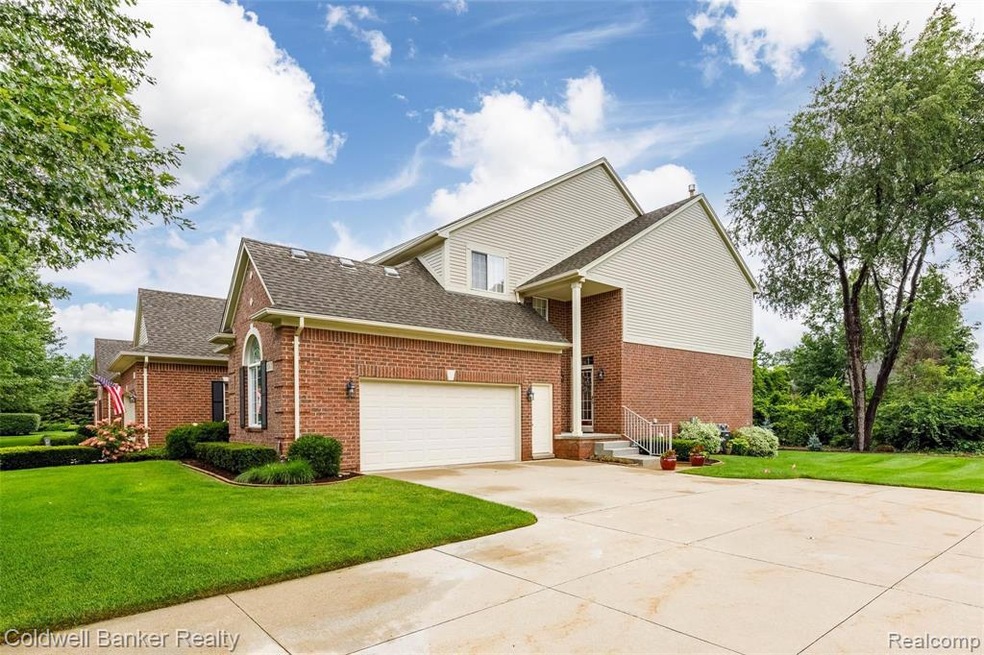
$320,000
- 3 Beds
- 3 Baths
- 1,744 Sq Ft
- 45089 Klingkammer St
- Unit 10
- Utica, MI
Nestled in the heart of Utica and located within the desirable Utica School District, this spacious 3-bedroom, 3-full-bath, 2-story condo offers the perfect blend of privacy and convenience. Featuring two master suites—one on each level—this layout is ideal for multi-generational living, guests, or added flexibility.Enjoy the benefits of a detached condo with the feel of a single-family
Nour Odish Real Estate One-W Blmfld
