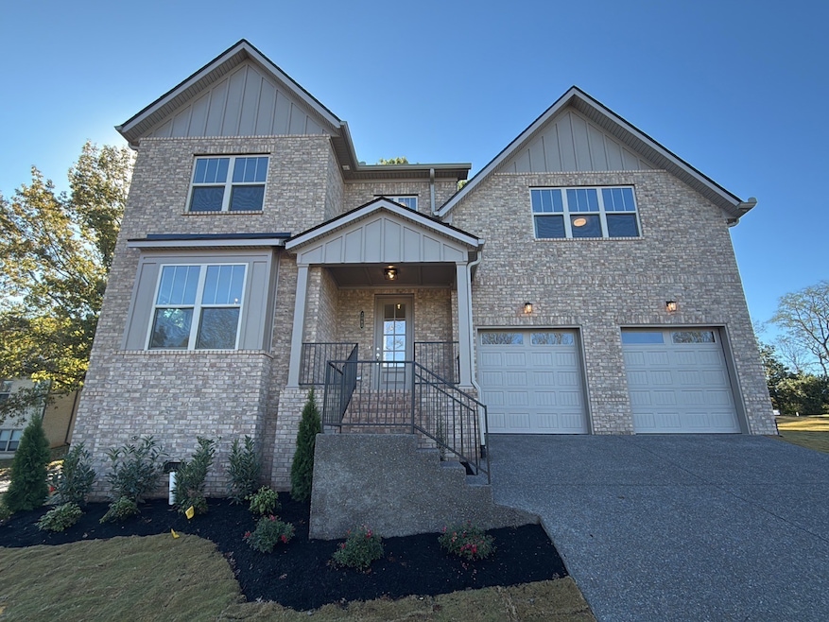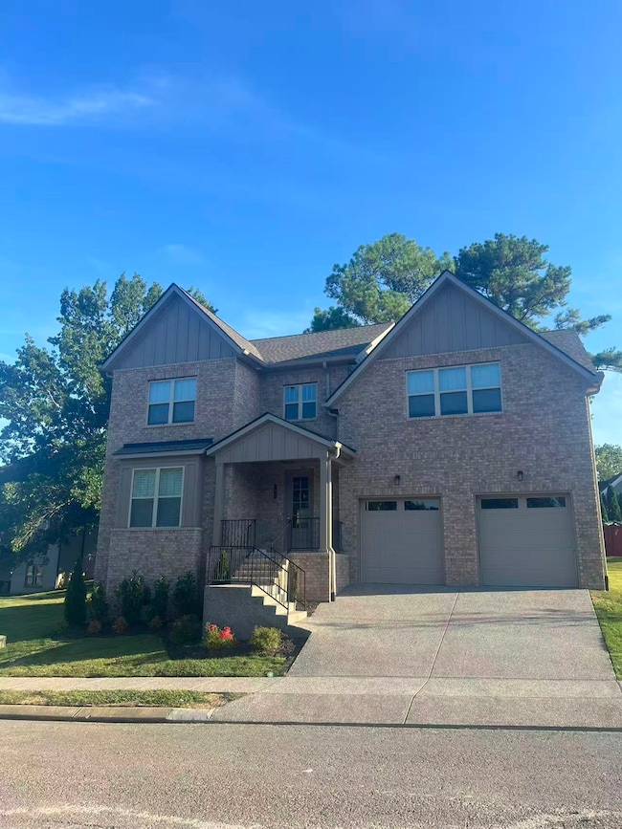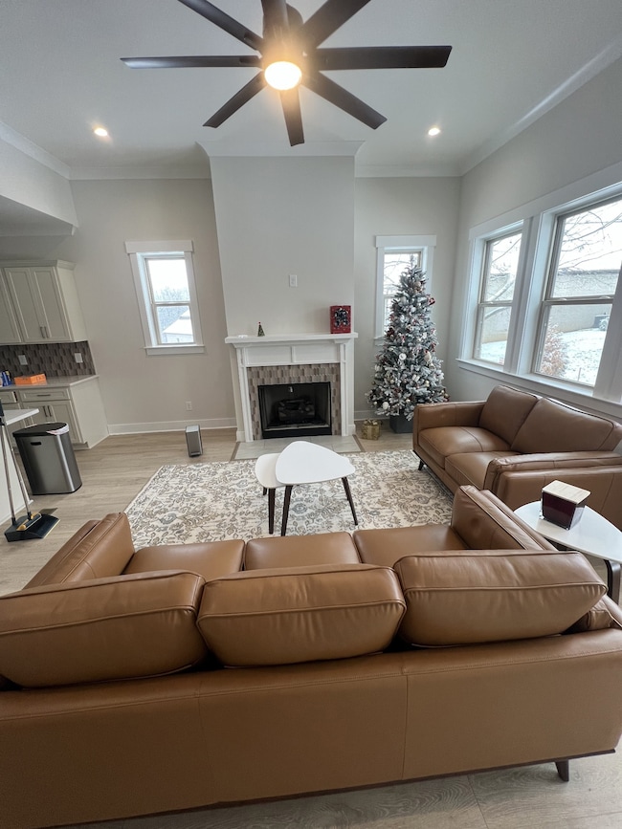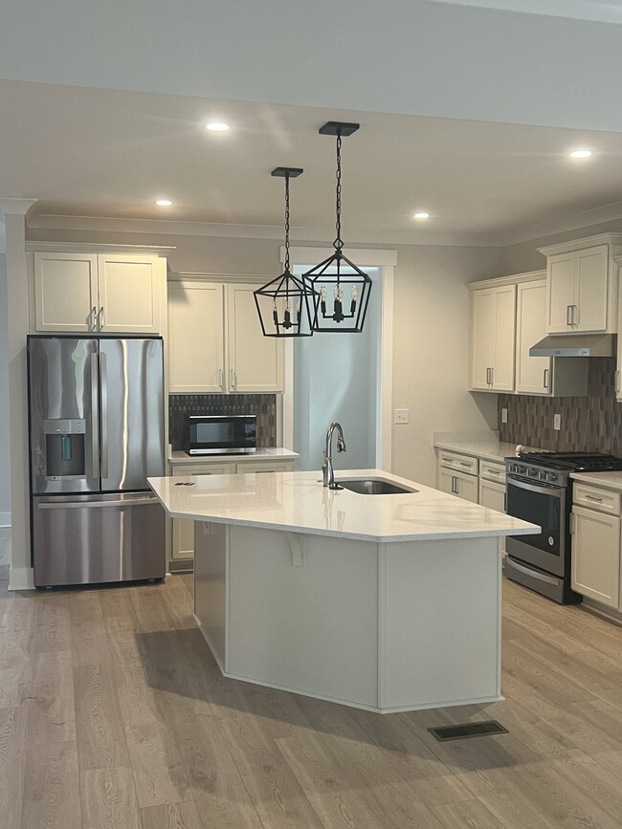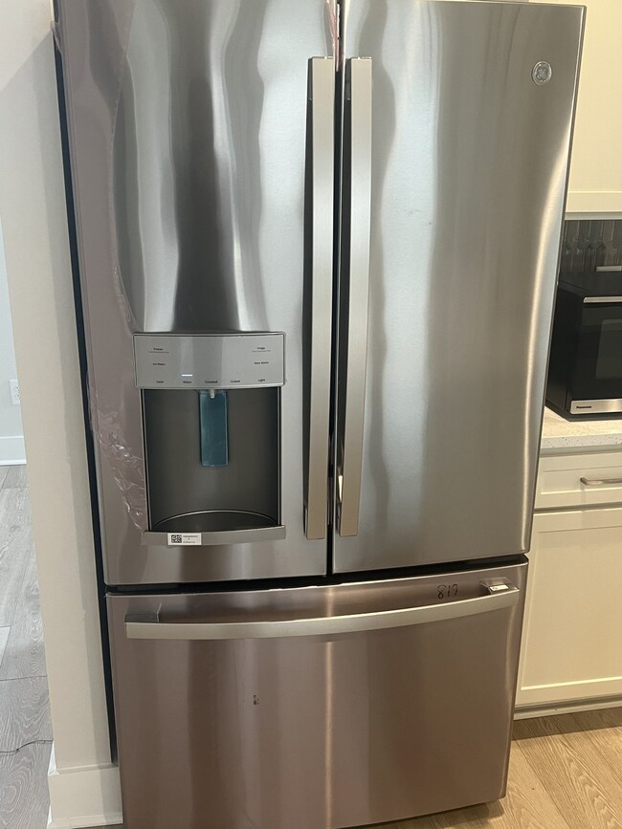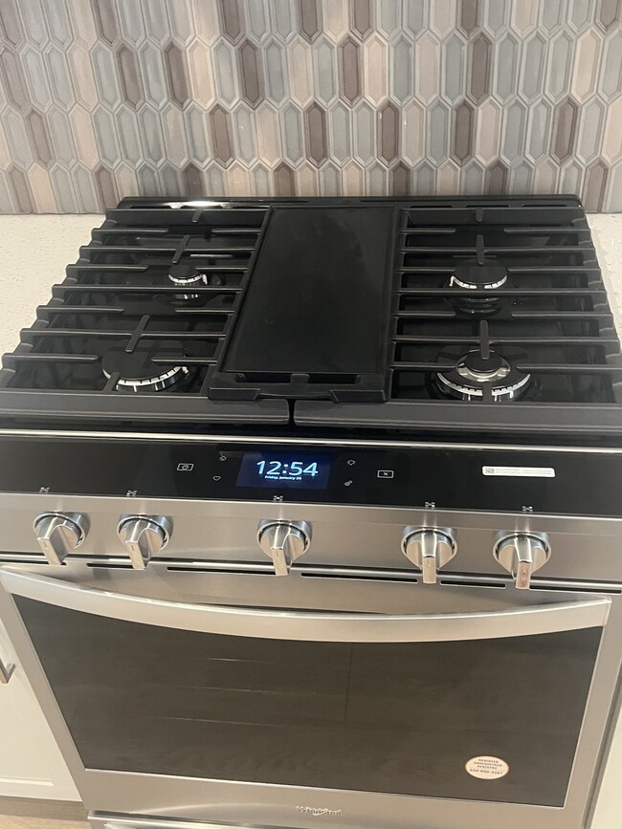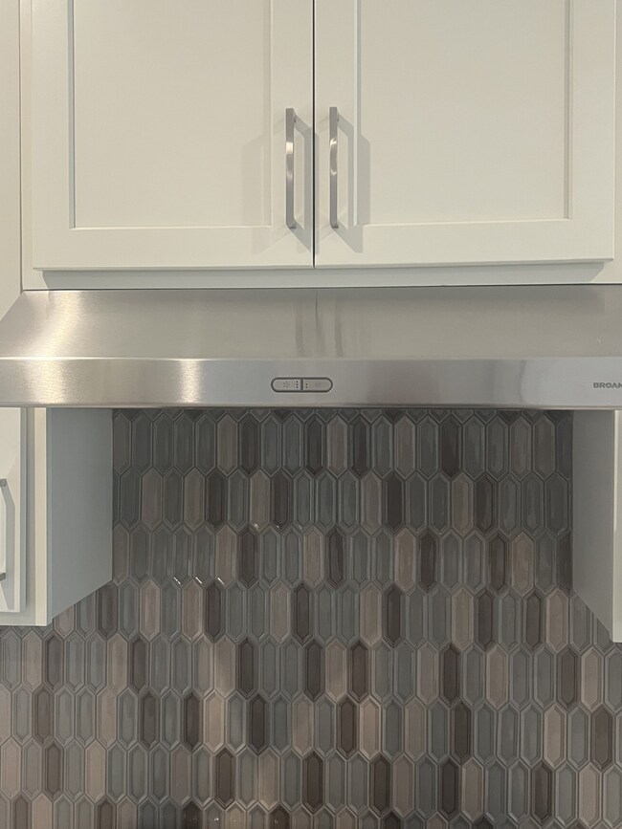2063 Blackstone Dr Unit Lot 22 Hendersonville, TN 37075
Highlights
- Gated Community
- Clubhouse
- Wood Flooring
- Jack Anderson Elementary School Rated A-
- Vaulted Ceiling
- No HOA
About This Home
Brand-New Custom Home for Rent in Gated Community. Experience luxury living in this stunning, newly built custom-designed home located within a prestigious golf community with private gated access. The open-concept layout features a spacious great room with a modern fireplace and high vaulted ceilings, creating an inviting space for relaxation and entertaining.
The gourmet kitchen comes fully equipped with stainless steel appliances and elegant finishes. Situated on a desirable corner lot, this home offers plenty of natural light and curb appeal. Upstairs, enjoy a large bonus room and loft area perfect for family gatherings, recreation, or a home office. The floor plan includes three generous bedrooms upstairs and a private primary suite on the main level for ultimate comfort and privacy.
Don't miss your chance to make this exceptional home yours. Schedule your private tour today! Renter is responsible for electric, gas, water and wifi. Deposit due at signing. No smoking allowed.
Listing Agent
Compass RE Brokerage Phone: 6154232284 License #366798 Listed on: 11/13/2025

Home Details
Home Type
- Single Family
Year Built
- Built in 2025
Parking
- 2 Car Attached Garage
- Front Facing Garage
Home Design
- Brick Exterior Construction
Interior Spaces
- 3,029 Sq Ft Home
- Property has 1 Level
- Vaulted Ceiling
- Fireplace
- Wood Flooring
Kitchen
- Oven or Range
- Gas Range
- Microwave
- Dishwasher
- Disposal
Bedrooms and Bathrooms
- 4 Main Level Bedrooms
Laundry
- Dryer
- Washer
Schools
- Jack Anderson Elementary School
- Station Camp Middle School
- Station Camp High School
Utilities
- Central Heating and Cooling System
Listing and Financial Details
- Property Available on 11/13/25
- The owner pays for association fees
- Rent includes association fees
Community Details
Overview
- No Home Owners Association
- Villages Of Stoneybrook Subdivision
Recreation
- Tennis Courts
- Community Pool
- Trails
Additional Features
- Clubhouse
- Gated Community
Map
Source: Realtracs
MLS Number: 3045763
- 2068 Blackstone Dr
- 3017 Sandstone Way
- 2048 Blackstone Dr
- 207 Bixby Private Ln
- 345 Coronado Private Cir
- 320 Coronado Private Cir
- 1032 Golf Club Cir W
- 1224 Stop 30 Rd
- 1017 Golf Club Ln E
- 207 Charlotte Everly Cir
- 127 Fairways Dr
- 149 Huntington Place
- 334 Cornelius Way
- 141 Saundersville Rd Unit 1308
- 141 Saundersville Rd Unit 1405
- 388 Reddenwood Rd
- 352 Cornelius Way
- 117 Clubhouse Bay
- 120 Benjamin Ln
- 142 Benjamin Ln
- 150 Stonebrook Ln
- 330 Cornelius Way
- 120 Cinema Dr
- 1 Carrington Rd
- 130 Cinema Dr
- 116 Camerado Ln
- 107 Dameron Private Dr
- 107 Dameron Dr
- 100 Havenwood Ct
- 135 Bay Dr
- 245 Indian Lake Blvd
- 100 Windsor Park Ln
- 146B Waterford Way
- 257 Indian Lake Blvd
- 188 Bradford Cir
- 161 Country Club Dr
- 226 Vintage Cir
- 129 Vintage Cir
- 159 Anderson Ln Unit B
- 105 Koleberg Trail
