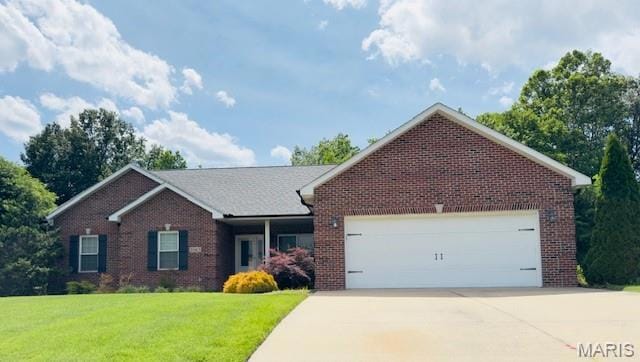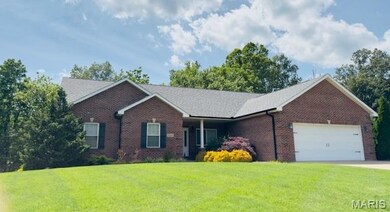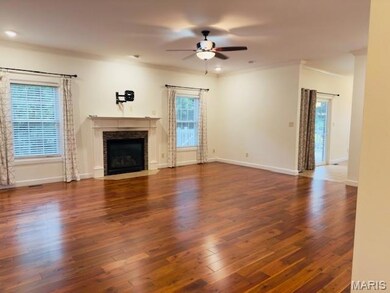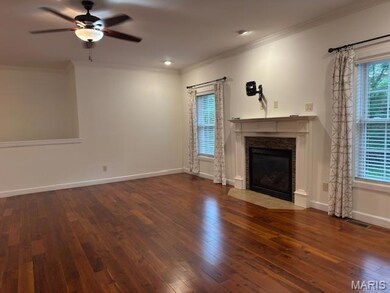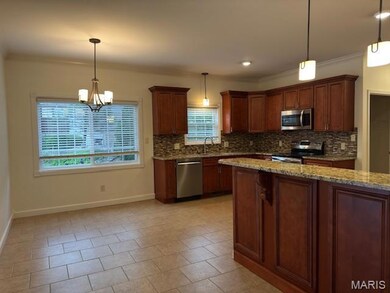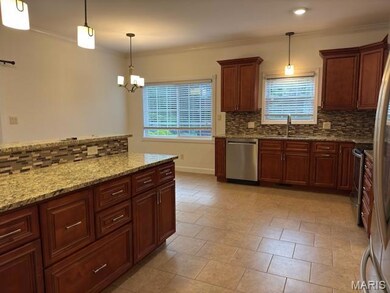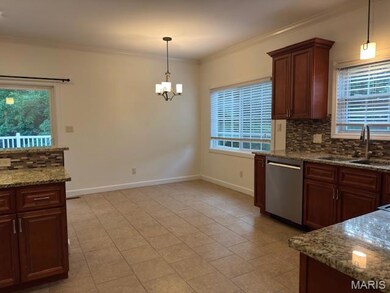
2063 Chesapeake Ave Cape Girardeau, MO 63701
Estimated payment $3,146/month
Highlights
- Hot Property
- Traditional Architecture
- 2 Car Attached Garage
- Recreation Room
- Breakfast Room
- Living Room
About This Home
Function and Style are the features of this all brick SPACIOUS home! Sitting on a beautiful serene lot with walkout access to an oversize backyard. The maintenance free deck is also oversized with a covered portion. The lower level has a hobby garage with a remote door for easy access. Inside you will find plenty of areas to spread out and enjoy! The kitchen features a breakfast room, island with seating, walk in pantry and granite tops. It’s an entertainers delight! Lower level has a spacious family room with a wet bar!
Open House Schedule
-
Sunday, June 08, 20252:00 to 3:00 pm6/8/2025 2:00:00 PM +00:006/8/2025 3:00:00 PM +00:00New Listing!Add to Calendar
Home Details
Home Type
- Single Family
Est. Annual Taxes
- $4,074
Year Built
- Built in 2014
Lot Details
- 0.59 Acre Lot
- Lot Dimensions are 52x214
Parking
- 2 Car Attached Garage
- Garage Door Opener
- Off-Street Parking
Home Design
- Traditional Architecture
- Brick Exterior Construction
Interior Spaces
- 1-Story Property
- Gas Fireplace
- Family Room
- Living Room
- Breakfast Room
- Dining Room
- Recreation Room
- Partially Finished Basement
- Basement Fills Entire Space Under The House
- Laundry Room
Kitchen
- Microwave
- Dishwasher
Bedrooms and Bathrooms
- 4 Bedrooms
- 3 Full Bathrooms
Schools
- Alma Schrader Elem. Elementary School
- Central Jr. High Middle School
- Central High School
Utilities
- Central Air
- 220 Volts
Listing and Financial Details
- Assessor Parcel Number 15-620-00-06-03100-0000
Map
Home Values in the Area
Average Home Value in this Area
Tax History
| Year | Tax Paid | Tax Assessment Tax Assessment Total Assessment is a certain percentage of the fair market value that is determined by local assessors to be the total taxable value of land and additions on the property. | Land | Improvement |
|---|---|---|---|---|
| 2024 | $41 | $78,300 | $6,660 | $71,640 |
| 2023 | $4,069 | $78,300 | $6,660 | $71,640 |
| 2022 | $3,753 | $72,170 | $6,140 | $66,030 |
| 2021 | $3,752 | $72,170 | $6,140 | $66,030 |
| 2020 | $3,763 | $72,170 | $6,140 | $66,030 |
| 2019 | $3,758 | $72,170 | $0 | $0 |
| 2018 | $3,750 | $72,170 | $0 | $0 |
| 2017 | $3,759 | $72,170 | $0 | $0 |
| 2016 | $3,726 | $71,810 | $0 | $0 |
| 2015 | $3,729 | $71,810 | $0 | $0 |
| 2014 | $241 | $4,620 | $0 | $0 |
Property History
| Date | Event | Price | Change | Sq Ft Price |
|---|---|---|---|---|
| 08/20/2024 08/20/24 | Sold | -- | -- | -- |
| 08/05/2024 08/05/24 | Pending | -- | -- | -- |
| 07/30/2024 07/30/24 | For Sale | $495,000 | +17.9% | $159 / Sq Ft |
| 07/30/2024 07/30/24 | Off Market | -- | -- | -- |
| 10/18/2019 10/18/19 | Sold | -- | -- | -- |
| 09/20/2019 09/20/19 | Pending | -- | -- | -- |
| 08/14/2019 08/14/19 | For Sale | $419,900 | 0.0% | $135 / Sq Ft |
| 08/09/2019 08/09/19 | Pending | -- | -- | -- |
| 07/31/2019 07/31/19 | For Sale | $419,900 | -- | $135 / Sq Ft |
Purchase History
| Date | Type | Sale Price | Title Company |
|---|---|---|---|
| Warranty Deed | -- | None Listed On Document | |
| Interfamily Deed Transfer | -- | None Available | |
| Warranty Deed | -- | None Available | |
| Warranty Deed | -- | -- |
Mortgage History
| Date | Status | Loan Amount | Loan Type |
|---|---|---|---|
| Previous Owner | $240,000 | New Conventional | |
| Previous Owner | $55,000 | New Conventional | |
| Previous Owner | $259,000 | Construction |
Similar Homes in Cape Girardeau, MO
Source: MARIS MLS
MLS Number: MIS25036714
APN: 15-620-00-06-03100-0000
- 2062 Concord Place
- 1719 Potomac Place
- 1623 Lexington Ave
- 1825 Evondale St
- 1572 Lexington Ave
- 1553 Valley Forge Ln
- 2363 Cheetah Ln
- 1549 Princeton Dr
- 2309 Perryville Rd
- 3013 Bernice St
- 2567 Silversmith Ct
- 1953 Carolina Ln
- 1905 Wheelwright Dr
- 1230 Brookshire Rd Unit 1230 & 1232
- 2014 Kenneth Dr
- 2013 Lee Dr
- 1711 El Rio Dr
- 1847 Lakeshore Dr
- 2030 Pamela Dr
- 2230 Earleen St
