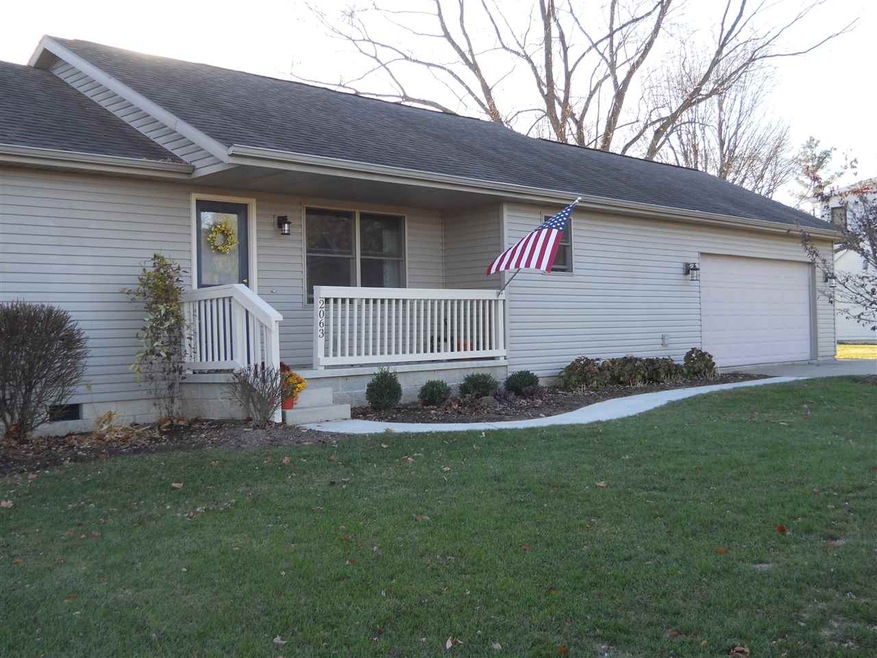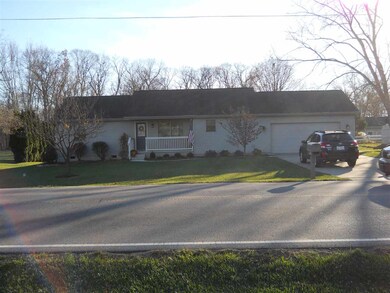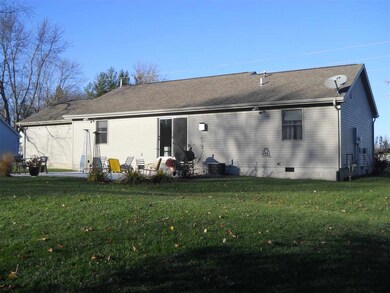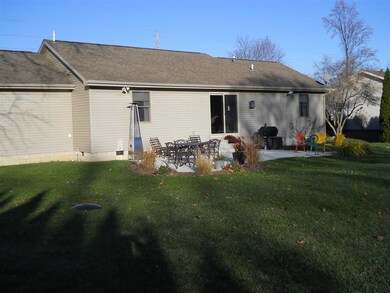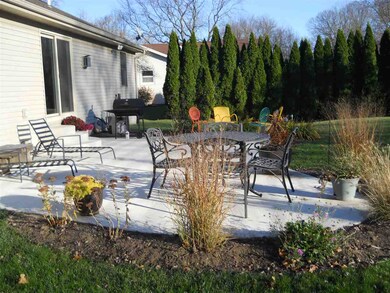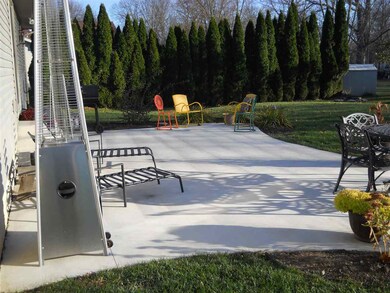
2063 E Pierceton Rd Warsaw, IN 46580
Estimated Value: $228,057 - $259,000
Highlights
- Primary Bedroom Suite
- Vaulted Ceiling
- Covered patio or porch
- Warsaw Community High School Rated A-
- Ranch Style House
- 2 Car Attached Garage
About This Home
As of December 2015LIKE NEW DISHWASHER, OVEN, WATER SOFTENER, CARPET, PATIO, FRONT SIDEWALK, SLIDING DOOR. OWNER INSTALLED PRESSURE TANK. HOME IS VERY EFFICIENT. CONVENIENT LOCATION. 2 CAR ATTACHED GARAGE WITH CONCRETE DRIVEWAY. NICELY LANDSCAPED. OPEN CONCEPT. BLINDS STAY BUT CURTAINS DO NOT.
Last Agent to Sell the Property
Peg Bailey
ERA Crossroads Listed on: 11/16/2015
Home Details
Home Type
- Single Family
Est. Annual Taxes
- $645
Year Built
- Built in 2003
Lot Details
- 0.33 Acre Lot
- Lot Dimensions are 110 x 136
- Rural Setting
- Landscaped
- Level Lot
Parking
- 2 Car Attached Garage
- Garage Door Opener
- Driveway
Home Design
- Ranch Style House
- Shingle Roof
- Vinyl Construction Material
Interior Spaces
- 1,212 Sq Ft Home
- Vaulted Ceiling
- Ceiling Fan
- Gas Log Fireplace
- Living Room with Fireplace
Kitchen
- Laminate Countertops
- Disposal
Flooring
- Carpet
- Vinyl
Bedrooms and Bathrooms
- 3 Bedrooms
- Primary Bedroom Suite
- Walk-In Closet
- 2 Full Bathrooms
- Bathtub with Shower
Laundry
- Laundry on main level
- Washer and Electric Dryer Hookup
Basement
- Sump Pump
- Crawl Space
Outdoor Features
- Covered patio or porch
Utilities
- Forced Air Heating and Cooling System
- Heating System Uses Gas
- Private Company Owned Well
- Well
- Private Sewer
Listing and Financial Details
- Assessor Parcel Number 43-11-23-400-118.000-031
Ownership History
Purchase Details
Home Financials for this Owner
Home Financials are based on the most recent Mortgage that was taken out on this home.Purchase Details
Home Financials for this Owner
Home Financials are based on the most recent Mortgage that was taken out on this home.Purchase Details
Home Financials for this Owner
Home Financials are based on the most recent Mortgage that was taken out on this home.Similar Homes in Warsaw, IN
Home Values in the Area
Average Home Value in this Area
Purchase History
| Date | Buyer | Sale Price | Title Company |
|---|---|---|---|
| Farling Clay H | $129,000 | -- | |
| Boutcher Aaron J | -- | None Available | |
| Grant David | -- | None Available |
Mortgage History
| Date | Status | Borrower | Loan Amount |
|---|---|---|---|
| Open | Farling Clay H | $81,000 | |
| Previous Owner | Boutcher Aaron J | $98,000 | |
| Previous Owner | Grant David | $119,900 |
Property History
| Date | Event | Price | Change | Sq Ft Price |
|---|---|---|---|---|
| 12/28/2015 12/28/15 | Sold | $129,000 | -4.4% | $106 / Sq Ft |
| 11/21/2015 11/21/15 | Pending | -- | -- | -- |
| 11/16/2015 11/16/15 | For Sale | $134,900 | -- | $111 / Sq Ft |
Tax History Compared to Growth
Tax History
| Year | Tax Paid | Tax Assessment Tax Assessment Total Assessment is a certain percentage of the fair market value that is determined by local assessors to be the total taxable value of land and additions on the property. | Land | Improvement |
|---|---|---|---|---|
| 2024 | $1,277 | $177,500 | $18,500 | $159,000 |
| 2023 | $1,166 | $173,500 | $18,500 | $155,000 |
| 2022 | $1,129 | $162,600 | $18,500 | $144,100 |
| 2021 | $920 | $141,000 | $18,500 | $122,500 |
| 2020 | $897 | $136,700 | $17,900 | $118,800 |
| 2019 | $831 | $132,000 | $17,900 | $114,100 |
| 2018 | $850 | $129,400 | $17,900 | $111,500 |
| 2017 | $753 | $124,400 | $17,900 | $106,500 |
| 2016 | $795 | $122,800 | $16,900 | $105,900 |
| 2014 | $639 | $118,000 | $16,900 | $101,100 |
| 2013 | $639 | $115,400 | $16,900 | $98,500 |
Agents Affiliated with this Home
-
P
Seller's Agent in 2015
Peg Bailey
ERA Crossroads
-
Kathy Hamman

Buyer's Agent in 2015
Kathy Hamman
RE/MAX
(574) 551-9492
16 in this area
109 Total Sales
Map
Source: Indiana Regional MLS
MLS Number: 201552994
APN: 43-11-23-400-118.000-031
- 1310 Tuscany Crossing
- 1917 E Blossom Ln
- 1418 Winchester Ct
- 1389 Winchester Ct
- 1263 E Legacy Ln
- 1299 Freedom Pkwy
- 2604 Huffman St
- 2703 E Porthcawl Rd
- 2738 E Muirfield Rd
- 1953 S Troon Rd
- TBD Lake John Cir
- 105 Southfield Rd
- 3081 Procyon Ct
- 3047 Procyon Ct
- 3098 Procyon Ct
- 3095 Procyon Ct
- 805 Terrace Dr
- 3111 E Rocky Way
- 3136 E Rocky Way
- TBD Dresdin Dr Unit 31
- 2063 E Pierceton Rd
- 2071 E Pierceton Rd
- 2031 E Pierceton Rd
- 2022 E Wade Rd
- 2070 E Wade Rd
- TBD E Pierceton Rd
- 2009 E Pierceton Rd
- 2092 E Wade Rd
- TBD E Wade Rd
- 2028 E Pierceton Rd
- 2006 E Wade Rd
- 2069 E Wade Rd
- 2079 E Wade Rd
- 1948 E Wade Rd
- 2117 E Wade Rd
- 2078 E Camden Dr
- 1972 E Wade Rd
- 1971 E Wade Rd
- 2108 E Camden Dr
- 2133 E Pierceton Rd
