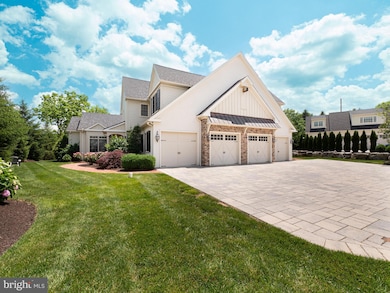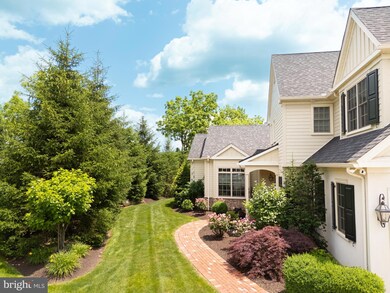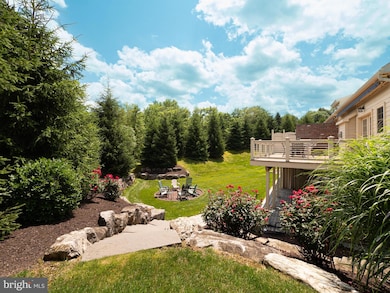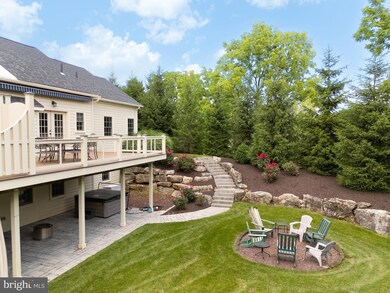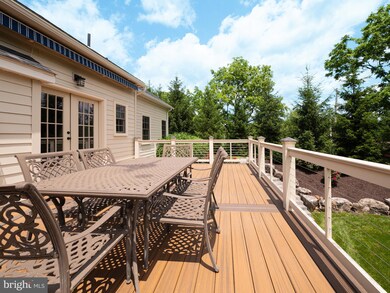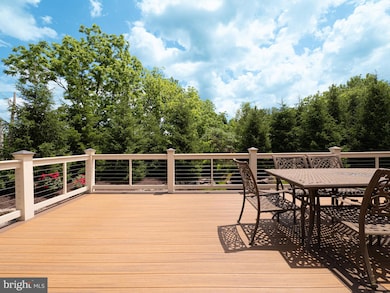2063 Forge Run Bethlehem, PA 18015
South Bethlehem NeighborhoodEstimated payment $7,589/month
Highlights
- Spa
- View of Trees or Woods
- Open Floorplan
- Gourmet Kitchen
- 0.3 Acre Lot
- 3-minute walk to Water Street Park
About This Home
Experience refined, LOW-MAINTENANCE living at 2063 FORGE RUN—designed for a lifestyle of EASE, FLEXIBILITY, and FREEDOM. Set in a SERENE, UPSCALE community just minutes from TRENDY HELLERTOWN restaurants, the SAUCON RAIL TRAIL, and I-78, this elegant condominium offers effortless access to the LEHIGH VALLEY, BUCKS COUNTY, and the NJ BORDER. The main level features an OPEN-CONCEPT layout that seamlessly connects the KITCHEN, DINING ROOM, and FAMILY ROOM—bathed in NATURAL LIGHT and ideal for entertaining. The KITCHEN is thoughtfully designed with GRANITE COUNTERS, a SUBWAY TILE BACKSPLASH, HIGH-END APPLIANCES including a built-in MIELE COFFEE AND ESPRESSO MACHINE, and a WALK-IN PANTRY. GLASS DOORS open to a SPACIOUS DECK with a RETRACTABLE AWNING, creating a tranquil extension of your living space for AL FRESCO dining or morning coffee. The first-floor PRIMARY SUITE offers the ease of SINGLE-LEVEL living, while two spacious upstairs bedrooms—each with its own ENSUITE BATH—provide privacy and comfort for family or guests. The FULLY FINISHED WALK-OUT LOWER LEVEL adds versatility and luxury with a PRIVATE OFFICE with FRENCH DOORS, a FITNESS AREA, a BEDROOM WITH ENSUITE BATH, and a CUSTOM BUILT-IN BAR—perfect for entertaining or extended stays. Step outside to a PROFESSIONALLY LANDSCAPED BACKYARD featuring STONE GARDEN WALLS, a HOT TUB, and a WOOD-BURNING FIRE PIT, all nestled beneath MATURE EVERGREENS for year-round privacy.
Listing Agent
BHHS Fox & Roach - Center Valley License #AB068880 Listed on: 06/26/2025

Townhouse Details
Home Type
- Townhome
Est. Annual Taxes
- $14,734
Year Built
- Built in 2018
Lot Details
- Stone Retaining Walls
- Property is in excellent condition
HOA Fees
- $550 Monthly HOA Fees
Parking
- 2 Car Direct Access Garage
- Oversized Parking
- Parking Storage or Cabinetry
- Side Facing Garage
- Garage Door Opener
Home Design
- Semi-Detached or Twin Home
- Colonial Architecture
- Fiberglass Roof
- Asphalt Roof
- Metal Roof
- Concrete Perimeter Foundation
- HardiePlank Type
- Stucco
Interior Spaces
- Property has 2 Levels
- Open Floorplan
- Wet Bar
- Sound System
- Built-In Features
- Crown Molding
- Ceiling Fan
- Recessed Lighting
- Fireplace Mantel
- Gas Fireplace
- Window Treatments
- Mud Room
- Entrance Foyer
- Family Room Off Kitchen
- Formal Dining Room
- Den
- Recreation Room
- Storage Room
- Utility Room
- Views of Woods
- Home Security System
Kitchen
- Gourmet Kitchen
- Breakfast Area or Nook
- Gas Oven or Range
- Microwave
- Dishwasher
- Kitchen Island
- Upgraded Countertops
Flooring
- Wood
- Ceramic Tile
Bedrooms and Bathrooms
- En-Suite Primary Bedroom
- En-Suite Bathroom
- Walk-In Closet
- Bathtub with Shower
- Walk-in Shower
Laundry
- Laundry Room
- Laundry on main level
Partially Finished Basement
- Heated Basement
- Walk-Out Basement
- Interior and Exterior Basement Entry
- Sump Pump
- Basement Windows
Pool
- Spa
Utilities
- Forced Air Zoned Heating and Cooling System
- 200+ Amp Service
- Natural Gas Water Heater
- Phone Available
- Cable TV Available
Community Details
- $1,000 Capital Contribution Fee
- Association fees include lawn maintenance, snow removal
- Stever Mills HOA
- Stever Mills Subdivision
Listing and Financial Details
- Tax Lot Q7
- Assessor Parcel Number Q7-8-6-7-0204
Map
Home Values in the Area
Average Home Value in this Area
Tax History
| Year | Tax Paid | Tax Assessment Tax Assessment Total Assessment is a certain percentage of the fair market value that is determined by local assessors to be the total taxable value of land and additions on the property. | Land | Improvement |
|---|---|---|---|---|
| 2025 | $1,800 | $166,700 | $25,200 | $141,500 |
| 2024 | $14,735 | $166,700 | $25,200 | $141,500 |
| 2023 | $14,735 | $166,700 | $25,200 | $141,500 |
| 2022 | $14,620 | $166,700 | $25,200 | $141,500 |
| 2021 | $14,521 | $166,700 | $25,200 | $141,500 |
| 2020 | $14,383 | $166,700 | $25,200 | $141,500 |
| 2019 | $14,335 | $166,700 | $25,200 | $141,500 |
| 2018 | $159 | $1,900 | $1,900 | $0 |
| 2017 | $158 | $1,900 | $1,900 | $0 |
| 2016 | -- | $1,900 | $1,900 | $0 |
| 2015 | -- | $1,900 | $1,900 | $0 |
| 2014 | -- | $1,900 | $1,900 | $0 |
Property History
| Date | Event | Price | Change | Sq Ft Price |
|---|---|---|---|---|
| 06/26/2025 06/26/25 | For Sale | $1,050,000 | -- | $252 / Sq Ft |
Purchase History
| Date | Type | Sale Price | Title Company |
|---|---|---|---|
| Special Warranty Deed | $655,000 | None Available |
Mortgage History
| Date | Status | Loan Amount | Loan Type |
|---|---|---|---|
| Open | $455,000 | Purchase Money Mortgage | |
| Previous Owner | $200,000 | Unknown |
Source: Bright MLS
MLS Number: PANH2008106
APN: Q7-8-6-7-0204
- 2051 Forge Run
- 753 Front St
- Friedensville-Meadow Friedensville Rd
- 411 Main St
- 0 Friedensville Rd
- 1866 Felicity Ln
- 750 Delaware Ave
- 1120 1st Ave
- 1901 Meadows Rd
- 220 Rentzheimer Dr
- 1352 Main St
- 1377 Washington St
- 1379 Washington St
- 1212 New Jersey Ave
- 438 Locust Rd
- 132 Cedar Rd
- 116 E High St
- 1970 Carriage Knoll Dr
- 1514 Ravena St
- 1540 Riegel St
- 2105 Creek Rd
- 1 Saucon View Dr
- 230 Main St
- 244 Main St Unit 2nd Flr
- 330 Linden Ave Unit 1
- 330 Linden Ave Unit 5
- 32 W Clark St
- 1352 Main St
- 1543 Riegel St
- 314 Willow Rd
- 304 Stonewood Ln
- 1662 Main St
- 2515 Bethlehem Fields Way
- 1716 Coal Yard Rd
- 1621 Finches Garden Rd
- 1849 Auburn St Unit B
- 1509 Crest Park Ct
- 1531 E 8th St
- 735 Atlantic St
- 700 Atlantic St

