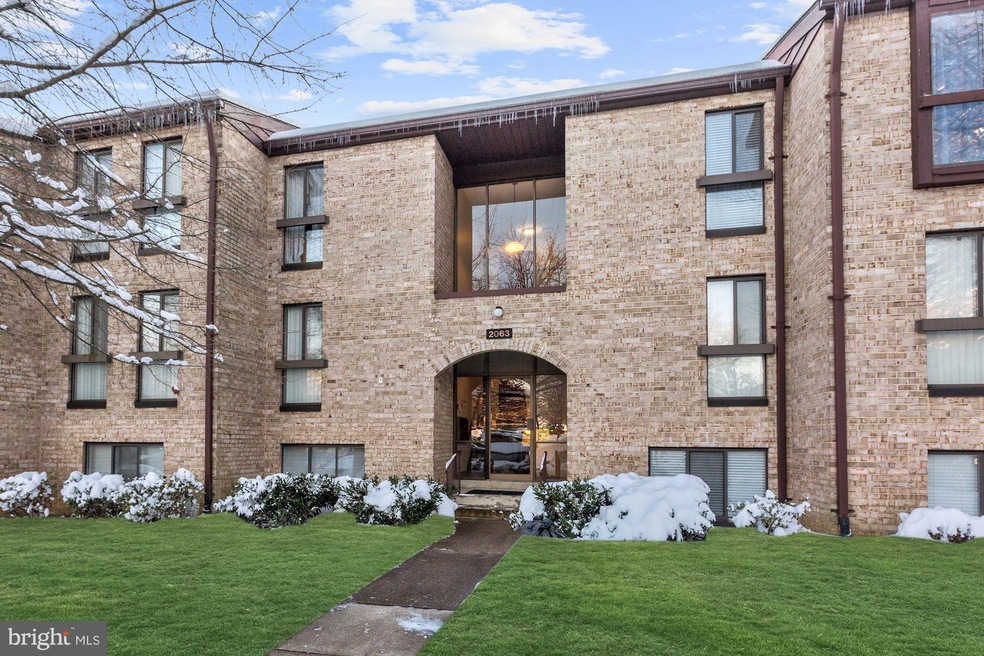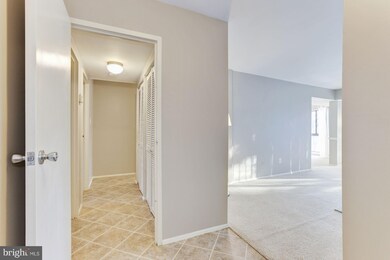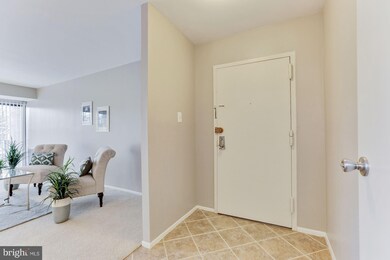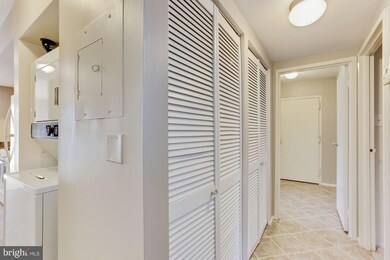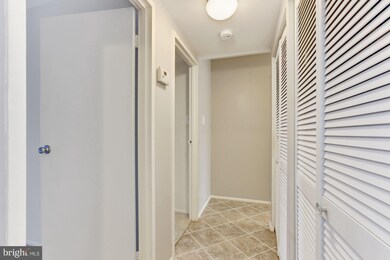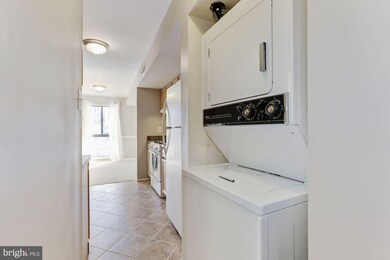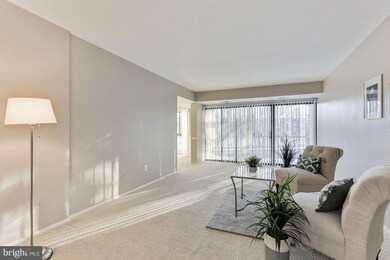
2063 Royal Fern Ct Unit 11B Reston, VA 20191
Highlights
- Traditional Architecture
- Community Pool
- Picnic Area
- Langston Hughes Middle School Rated A-
- Community Playground
- 4-minute walk to Colts Neck Park
About This Home
As of March 2019Bright and sunny 2BD 1BA condominium in Reston. Renovated kitchen and bath, freshly painted, upgraded carpet, tiled kitchen and entryway. Enjoy living in this well managed community with access to trails, pools and so much more. Walking distance to Reston Heights, Weihle metro, Reston golf course and Reston Town Center. Open House 2/3/2019 12-3pm
Last Agent to Sell the Property
Pearson Smith Realty, LLC License #0225203869 Listed on: 01/14/2019

Property Details
Home Type
- Condominium
Est. Annual Taxes
- $2,260
Year Built
- Built in 1973
HOA Fees
Parking
- Parking Lot
Home Design
- Traditional Architecture
- Brick Exterior Construction
Interior Spaces
- 991 Sq Ft Home
- Property has 1 Level
Bedrooms and Bathrooms
- 2 Main Level Bedrooms
- En-Suite Primary Bedroom
- 1 Full Bathroom
Utilities
- Forced Air Heating and Cooling System
Listing and Financial Details
- Assessor Parcel Number 0261 06390011B
Community Details
Overview
- Association fees include common area maintenance, gas, heat, management, sewer, snow removal, trash, water
- Low-Rise Condominium
- Southgate Community
- Southgate Subdivision
Amenities
- Picnic Area
- Common Area
Recreation
- Community Playground
- Community Pool
Similar Homes in Reston, VA
Home Values in the Area
Average Home Value in this Area
Property History
| Date | Event | Price | Change | Sq Ft Price |
|---|---|---|---|---|
| 01/16/2020 01/16/20 | Rented | $1,650 | 0.0% | -- |
| 01/12/2020 01/12/20 | Under Contract | -- | -- | -- |
| 11/27/2019 11/27/19 | For Rent | $1,650 | +3.1% | -- |
| 04/16/2019 04/16/19 | Rented | $1,600 | 0.0% | -- |
| 04/10/2019 04/10/19 | Under Contract | -- | -- | -- |
| 03/14/2019 03/14/19 | For Rent | $1,600 | 0.0% | -- |
| 03/11/2019 03/11/19 | Sold | $226,000 | -1.7% | $228 / Sq Ft |
| 02/14/2019 02/14/19 | Pending | -- | -- | -- |
| 01/16/2019 01/16/19 | For Sale | $230,000 | +1.8% | $232 / Sq Ft |
| 01/14/2019 01/14/19 | Off Market | $226,000 | -- | -- |
Tax History Compared to Growth
Agents Affiliated with this Home
-
Rajiv Vashist

Seller's Agent in 2020
Rajiv Vashist
Pearson Smith Realty, LLC
(703) 927-0606
5 in this area
111 Total Sales
-
Ashutosh Vashist

Seller Co-Listing Agent in 2020
Ashutosh Vashist
Pearson Smith Realty, LLC
(703) 927-2735
6 in this area
136 Total Sales
-
Bob Frazier

Buyer's Agent in 2020
Bob Frazier
Samson Properties
(703) 407-4053
11 Total Sales
-
Lizzy Lambert

Seller's Agent in 2019
Lizzy Lambert
Pearson Smith Realty, LLC
(703) 268-9384
9 in this area
67 Total Sales
-
Katrina Funkhouser

Buyer's Agent in 2019
Katrina Funkhouser
Coldwell Banker (NRT-Southeast-MidAtlantic)
(703) 981-0713
1 in this area
72 Total Sales
Map
Source: Bright MLS
MLS Number: VAFX747326
- 2049 Royal Fern Ct Unit 43/21C
- 2042 Royal Fern Ct Unit 18/11B
- 2412 Southgate Square
- 2192 Golf Course Dr
- 11784 Indian Ridge Rd
- 11681 Newbridge Ct
- 11645 Newbridge Ct
- 2231 Sanibel Dr
- 11726 Indian Ridge Rd
- 2321 Freetown Ct Unit 24/11C
- 11627 Newbridge Ct
- 2238 Sanibel Dr
- 2241 Cartwright Place
- 11712 Indian Ridge Rd
- 2150 Greenkeepers Ct
- 2329 Freetown Ct Unit 2B
- 11839 Shire Ct Unit 31D
- 11748 Sunrise Valley Dr
- 11770 Sunrise Valley Dr Unit 420
- 11770 Sunrise Valley Dr Unit 120
