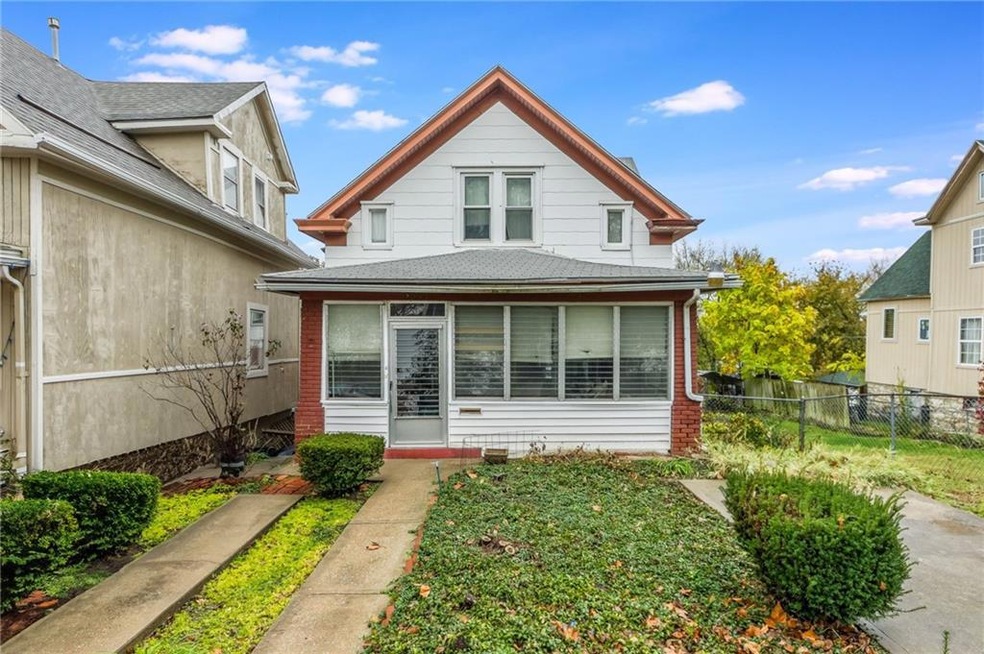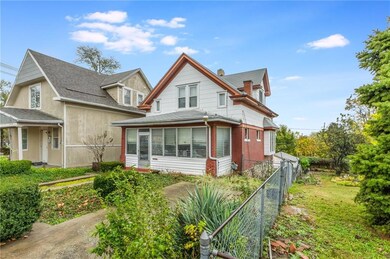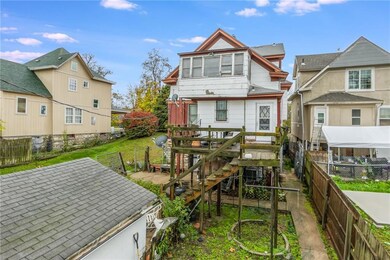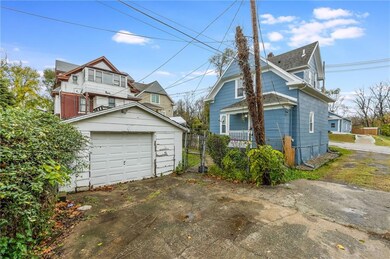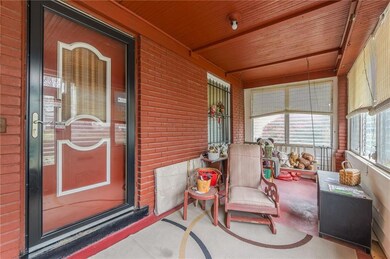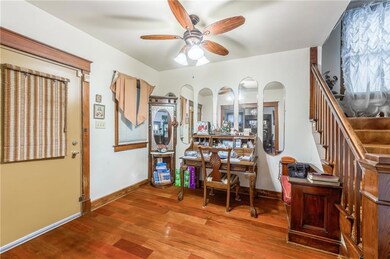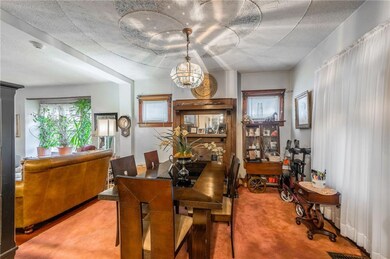
2063 Springfield Blvd Kansas City, KS 66101
Highlights
- Deck
- Wood Flooring
- No HOA
- Traditional Architecture
- Sun or Florida Room
- 2-minute walk to Edgerton Park
About This Home
As of January 2025This historic home has the charm and woodwork of its time. As you walk up one of the two driveways you will find a screened in porch across the front of the home. The entryway with hardwoods showcases a beautiful wood staircase. From the entry you can go into the large dining/living combination or the kitchen with a mudroom/pantry off the back. A full bath and deck complete the first floor. Upstairs you will find three bedrooms, 2 of which are extra large, plus a sun porch off of one. A full bath is also upstairs. Finished space downstairs gives even more room to spread out. Storage space and laundry are also in the walkout basement. A detached garage is behind the home and can be accessed from an alley.
Last Agent to Sell the Property
Keller Williams Platinum Prtnr Brokerage Phone: 816-536-1526 License #2016006841 Listed on: 11/15/2024

Co-Listed By
Keller Williams Platinum Prtnr Brokerage Phone: 816-536-1526 License #2014010162
Home Details
Home Type
- Single Family
Est. Annual Taxes
- $1,399
Year Built
- Built in 1901
Lot Details
- 4,050 Sq Ft Lot
- West Facing Home
- Aluminum or Metal Fence
- Paved or Partially Paved Lot
Parking
- 1 Car Detached Garage
Home Design
- Traditional Architecture
- Fixer Upper
- Frame Construction
- Composition Roof
Interior Spaces
- 2-Story Property
- Ceiling Fan
- Self Contained Fireplace Unit Or Insert
- Family Room
- Living Room with Fireplace
- Formal Dining Room
- Sun or Florida Room
- Fire and Smoke Detector
Kitchen
- Built-In Electric Oven
- Disposal
Flooring
- Wood
- Brick
- Wall to Wall Carpet
- Ceramic Tile
Bedrooms and Bathrooms
- 3 Bedrooms
- 2 Full Bathrooms
Basement
- Partial Basement
- Stone or Rock in Basement
- Laundry in Basement
Schools
- Banneker Elementary School
- Wyandotte High School
Utilities
- Central Air
- Back Up Gas Heat Pump System
Additional Features
- Deck
- City Lot
Community Details
- No Home Owners Association
- Edgerton Pl Subdivision
Listing and Financial Details
- Assessor Parcel Number 094669
- $0 special tax assessment
Ownership History
Purchase Details
Home Financials for this Owner
Home Financials are based on the most recent Mortgage that was taken out on this home.Similar Homes in Kansas City, KS
Home Values in the Area
Average Home Value in this Area
Purchase History
| Date | Type | Sale Price | Title Company |
|---|---|---|---|
| Warranty Deed | -- | Continental Title |
Mortgage History
| Date | Status | Loan Amount | Loan Type |
|---|---|---|---|
| Open | $12,282 | No Value Available | |
| Open | $112,035 | New Conventional |
Property History
| Date | Event | Price | Change | Sq Ft Price |
|---|---|---|---|---|
| 07/09/2025 07/09/25 | For Sale | $235,000 | 0.0% | $128 / Sq Ft |
| 06/30/2025 06/30/25 | Pending | -- | -- | -- |
| 06/11/2025 06/11/25 | Price Changed | $235,000 | -2.1% | $128 / Sq Ft |
| 05/16/2025 05/16/25 | For Sale | $239,999 | +100.0% | $131 / Sq Ft |
| 01/29/2025 01/29/25 | Sold | -- | -- | -- |
| 12/23/2024 12/23/24 | Pending | -- | -- | -- |
| 12/21/2024 12/21/24 | Price Changed | $120,000 | -11.1% | $66 / Sq Ft |
| 11/15/2024 11/15/24 | For Sale | $135,000 | -- | $74 / Sq Ft |
Tax History Compared to Growth
Tax History
| Year | Tax Paid | Tax Assessment Tax Assessment Total Assessment is a certain percentage of the fair market value that is determined by local assessors to be the total taxable value of land and additions on the property. | Land | Improvement |
|---|---|---|---|---|
| 2024 | $1,639 | $11,661 | $2,169 | $9,492 |
| 2023 | $1,399 | $9,097 | $1,748 | $7,349 |
| 2022 | $1,185 | $7,717 | $1,309 | $6,408 |
| 2021 | $697 | $4,435 | $400 | $4,035 |
| 2020 | $606 | $3,891 | $329 | $3,562 |
| 2019 | $457 | $3,002 | $329 | $2,673 |
| 2018 | $435 | $2,886 | $201 | $2,685 |
| 2017 | $391 | $2,599 | $210 | $2,389 |
| 2016 | $337 | $2,248 | $210 | $2,038 |
| 2015 | $341 | $2,248 | $210 | $2,038 |
| 2014 | $272 | $2,472 | $210 | $2,262 |
Agents Affiliated with this Home
-
Andrea Buettner-Wardell

Seller's Agent in 2025
Andrea Buettner-Wardell
Wardell & Holmes Real Estate
(816) 806-9492
1 in this area
353 Total Sales
-
Stacy Nelson
S
Seller's Agent in 2025
Stacy Nelson
Keller Williams Platinum Prtnr
(816) 525-7000
1 in this area
53 Total Sales
-
Willy Nelson

Seller Co-Listing Agent in 2025
Willy Nelson
Keller Williams Platinum Prtnr
(816) 820-4342
1 in this area
115 Total Sales
Map
Source: Heartland MLS
MLS Number: 2519929
APN: 094669
- 2020 N 3rd St
- 355 Troup Ave
- 1 Mcgrew Grove
- 3 Mcgrew Grove
- 5 Mcgrew Grove
- 532 Parallel Ave
- 356 Mabel Ave
- 620 Lafayette Ave
- 1408 N 5th St
- 715 Parallel Ave
- 725 Stewart Ave
- 726 Troup Ave
- 730 Troup Ave
- 1911 N Allis St
- 707 Georgia Ave
- 2408 N Allis St
- 806 Lafayette Ave
- 2805 N Tremont St
- 2722 N Allis St
- 2207 N 9th St
