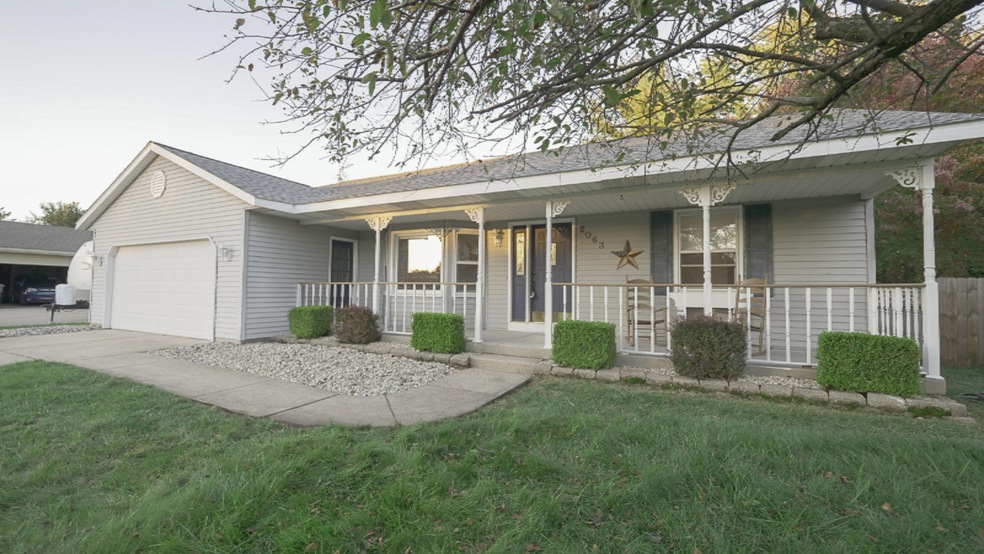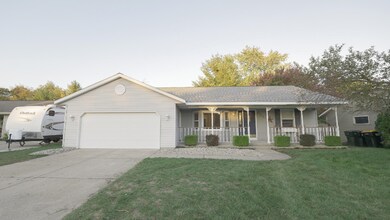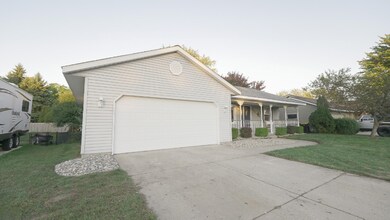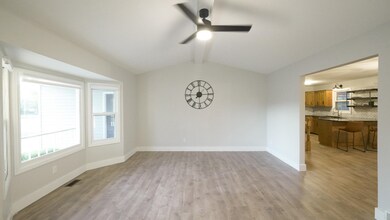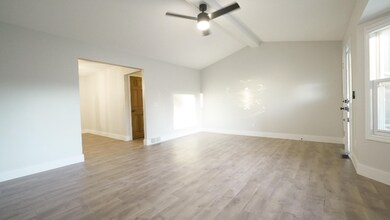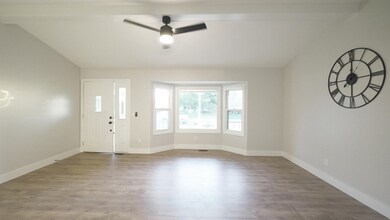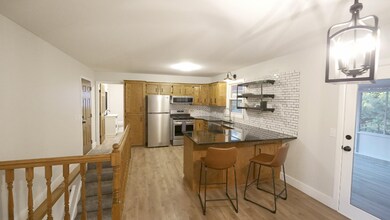
2063 Tyler St Jenison, MI 49428
Highlights
- Screened Porch
- 2 Car Attached Garage
- Patio
- Rosewood Elementary School Rated A
- Eat-In Kitchen
- Forced Air Heating and Cooling System
About This Home
As of June 2025Welcome to 2063 Tyler st. This 4 bedroom 2.5 bath Ranch has, so much to offer. This house has been remodeled from top to bottom. New central air, appliances, floors and paint. The bathrooms are amazing and offer the luxury modern feel you desire. The back of the house offers a enclosed porch. Do not hesitate to schedule your showing!
Last Agent to Sell the Property
Eddie Alexander
Five Star Real Estate SL Listed on: 10/06/2020
Home Details
Home Type
- Single Family
Est. Annual Taxes
- $2,125
Year Built
- Built in 1988
Lot Details
- 8,059 Sq Ft Lot
- Lot Dimensions are 70 x 115
- Back Yard Fenced
Parking
- 2 Car Attached Garage
- Garage Door Opener
Home Design
- Composition Roof
- Vinyl Siding
Interior Spaces
- 1-Story Property
- Ceiling Fan
- Insulated Windows
- Family Room with Fireplace
- Screened Porch
- Laminate Flooring
- Laundry on main level
Kitchen
- Eat-In Kitchen
- Range
- Microwave
Bedrooms and Bathrooms
- 4 Bedrooms | 2 Main Level Bedrooms
Basement
- Basement Fills Entire Space Under The House
- 2 Bedrooms in Basement
Outdoor Features
- Patio
Utilities
- Forced Air Heating and Cooling System
- Heating System Uses Natural Gas
- Natural Gas Water Heater
- High Speed Internet
- Phone Available
- Cable TV Available
Ownership History
Purchase Details
Home Financials for this Owner
Home Financials are based on the most recent Mortgage that was taken out on this home.Purchase Details
Home Financials for this Owner
Home Financials are based on the most recent Mortgage that was taken out on this home.Purchase Details
Home Financials for this Owner
Home Financials are based on the most recent Mortgage that was taken out on this home.Similar Homes in the area
Home Values in the Area
Average Home Value in this Area
Purchase History
| Date | Type | Sale Price | Title Company |
|---|---|---|---|
| Warranty Deed | $355,000 | Star Title | |
| Warranty Deed | $262,000 | Next Door Title Agency Llc | |
| Warranty Deed | $150,000 | Next Door Title Agency Llc |
Mortgage History
| Date | Status | Loan Amount | Loan Type |
|---|---|---|---|
| Open | $344,350 | New Conventional | |
| Previous Owner | $217,600 | New Conventional | |
| Previous Owner | $150,000 | New Conventional |
Property History
| Date | Event | Price | Change | Sq Ft Price |
|---|---|---|---|---|
| 06/19/2025 06/19/25 | Sold | $355,000 | -4.0% | $164 / Sq Ft |
| 05/25/2025 05/25/25 | Pending | -- | -- | -- |
| 05/16/2025 05/16/25 | For Sale | $369,900 | +38.5% | $170 / Sq Ft |
| 12/02/2020 12/02/20 | Sold | $267,000 | +0.8% | $123 / Sq Ft |
| 10/18/2020 10/18/20 | Pending | -- | -- | -- |
| 10/06/2020 10/06/20 | For Sale | $265,000 | -- | $122 / Sq Ft |
Tax History Compared to Growth
Tax History
| Year | Tax Paid | Tax Assessment Tax Assessment Total Assessment is a certain percentage of the fair market value that is determined by local assessors to be the total taxable value of land and additions on the property. | Land | Improvement |
|---|---|---|---|---|
| 2025 | $3,517 | $153,400 | $0 | $0 |
| 2024 | $3,052 | $153,400 | $0 | $0 |
| 2023 | $2,914 | $142,200 | $0 | $0 |
| 2022 | $3,198 | $123,200 | $0 | $0 |
| 2021 | $3,106 | $109,400 | $0 | $0 |
| 2020 | $2,093 | $95,600 | $0 | $0 |
| 2019 | $2,094 | $88,000 | $0 | $0 |
| 2018 | $1,950 | $86,500 | $0 | $0 |
| 2017 | $1,895 | $84,100 | $0 | $0 |
| 2016 | $1,883 | $76,700 | $0 | $0 |
| 2015 | $1,797 | $71,700 | $0 | $0 |
| 2014 | $1,797 | $68,600 | $0 | $0 |
Agents Affiliated with this Home
-
Heather Norton
H
Seller's Agent in 2025
Heather Norton
Keller Williams GR North
(616) 447-9100
14 Total Sales
-
Susan Prins

Buyer's Agent in 2025
Susan Prins
Five Star Real Estate (Jenison)
(616) 723-2400
398 Total Sales
-
E
Seller's Agent in 2020
Eddie Alexander
Five Star Real Estate SL
-
Z
Buyer Co-Listing Agent in 2020
Zach Wendt
Keller Williams GR North
Map
Source: Southwestern Michigan Association of REALTORS®
MLS Number: 20041866
APN: 70-14-22-129-004
- 2101 Rosewood St
- 7165 Keystone Ct
- 7153 Keystone Ct
- 7337 Pinegrove Dr
- 2200 Rosewood St
- 1861 Elizabeth Ln E
- 7095 Westwood Dr
- 7373 Pinegrove Dr Unit 109
- 7369 Pinegrove Dr Unit 111
- 7321 23rd Ave
- 7354 Pinegrove Dr
- 7475 21st Ave
- 7252 Heatherwood Dr
- 7498 Pinegrove Dr Unit 37
- 2620 Windcrest St
- 7183 Cromwell Dr
- 7721 Lilac Dr
- 7506 14th Ave
- 2742 Woodridge Dr
- 7883 Lamplight Dr
