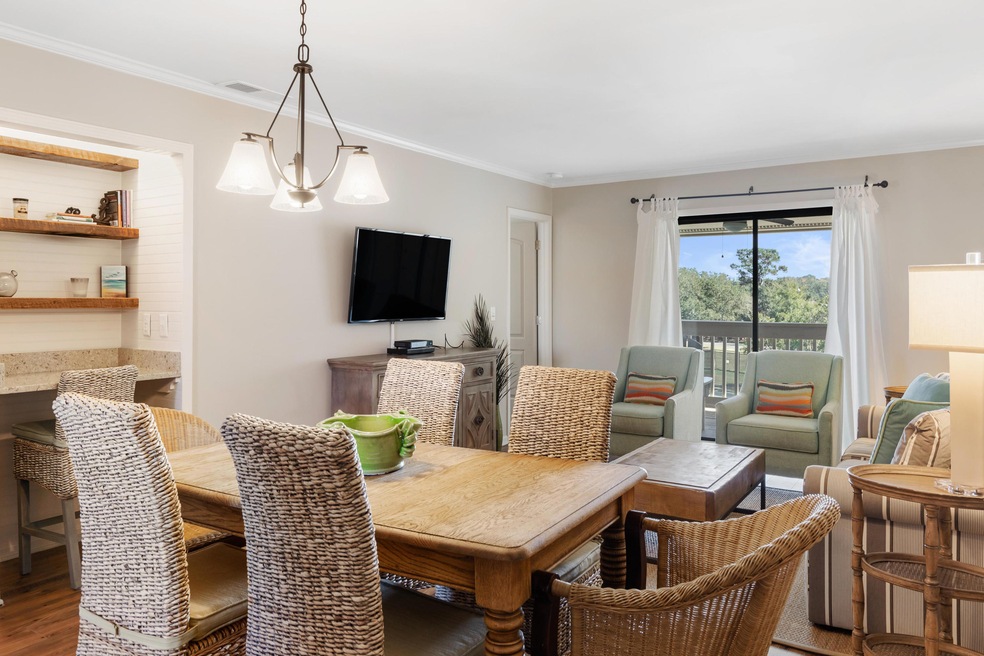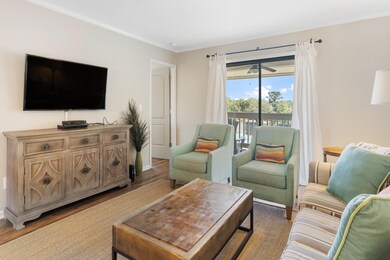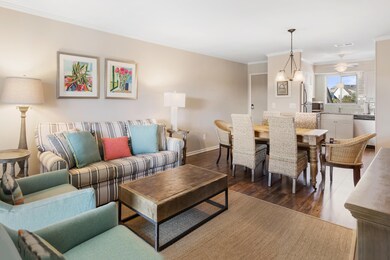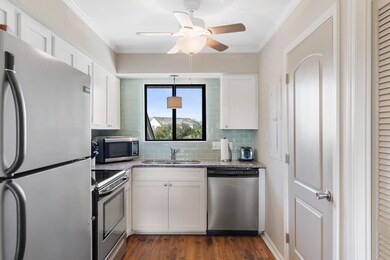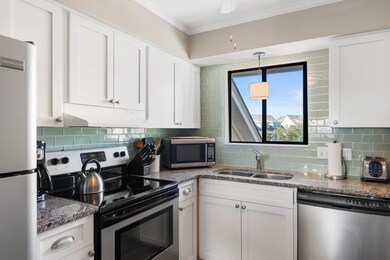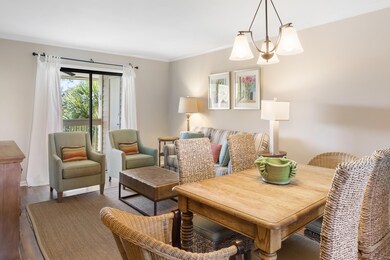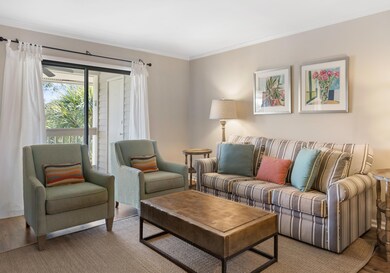
2064 Long Bend Dr Unit 2064 Johns Island, SC 29455
Highlights
- Marina
- Golf Course Community
- Fitness Center
- Boat Ramp
- Equestrian Center
- Tennis Courts
About This Home
As of November 2023Fabulous, turn key 2 BR Marsh Walk villa located just a short distance to many island amenities. Beautifully renovated and professionally decorated, this second floor villa includes a solid rental history and is sold fully furnished - an easy transition for those considering to rent - complete with bedding, kitchen supplies, outdoor furniture, beach gear and bikes. Enter to a generous floor plan with open kitchen, granite countertops, stainless steel appliances and wood floors throughout. The layout offers spacious living and dining areas, master bedroom suite, large rear covered deck, guest room with private deck and guest bathroom. The covered rear deck spans the entire villa with access via the living room and master bedroom.It overlooks the tennis courts and offers a great place to unwind after a day at the beach. A second covered deck is located off the guest bedroom, facing the front of the villa.
Recent updates include high end furnishings, new HVAC (2019) and washer / dryer (2021). Bathroom floors also updated in 2019. Elevated construction with dedicated, covered parking underneath, neighborhood community pool and easy access on / off island.
Walk to the Lake House wellness / community center, the Racquet Club and the Equestrian Center. Conveniently located just a short bike ride to the beach, Bohicket Marina and Freshfields Village.
Sold furnished, excluding paddleboards.
Last Agent to Sell the Property
Pam Harrington Exclusives License #40662 Listed on: 03/08/2021
Home Details
Home Type
- Single Family
Est. Annual Taxes
- $1,913
Year Built
- Built in 1984
HOA Fees
- $198 Monthly HOA Fees
Home Design
- Raised Foundation
- Architectural Shingle Roof
- Wood Siding
Interior Spaces
- 924 Sq Ft Home
- 1-Story Property
- Popcorn or blown ceiling
- Ceiling Fan
- Window Treatments
- Combination Dining and Living Room
- Laminate Flooring
- Exterior Basement Entry
- Dishwasher
Bedrooms and Bathrooms
- 2 Bedrooms
- 2 Full Bathrooms
Parking
- 1 Parking Space
- Carport
Outdoor Features
- Tennis Courts
- Deck
Schools
- Mt. Zion Elementary School
- Haut Gap Middle School
- St. Johns High School
Horse Facilities and Amenities
- Equestrian Center
Utilities
- Cooling Available
- Heat Pump System
Community Details
Overview
- Club Membership Available
- Seabrook Island Subdivision
Amenities
- Clubhouse
Recreation
- Boat Ramp
- Marina
- Golf Course Community
- Golf Course Membership Available
- Tennis Courts
- Fitness Center
- Community Pool
- Park
- Trails
Security
- Security Service
- Gated Community
Ownership History
Purchase Details
Home Financials for this Owner
Home Financials are based on the most recent Mortgage that was taken out on this home.Purchase Details
Home Financials for this Owner
Home Financials are based on the most recent Mortgage that was taken out on this home.Purchase Details
Home Financials for this Owner
Home Financials are based on the most recent Mortgage that was taken out on this home.Purchase Details
Home Financials for this Owner
Home Financials are based on the most recent Mortgage that was taken out on this home.Purchase Details
Home Financials for this Owner
Home Financials are based on the most recent Mortgage that was taken out on this home.Purchase Details
Purchase Details
Purchase Details
Purchase Details
Home Financials for this Owner
Home Financials are based on the most recent Mortgage that was taken out on this home.Purchase Details
Similar Homes in Johns Island, SC
Home Values in the Area
Average Home Value in this Area
Purchase History
| Date | Type | Sale Price | Title Company |
|---|---|---|---|
| Quit Claim Deed | -- | None Listed On Document | |
| Quit Claim Deed | -- | None Listed On Document | |
| Warranty Deed | $378,000 | Cooperative Title | |
| Deed | $235,000 | None Available | |
| Deed | $120,200 | -- | |
| Special Warranty Deed | $87,500 | -- | |
| Quit Claim Deed | -- | -- | |
| Quit Claim Deed | -- | -- | |
| Foreclosure Deed | $110,000 | -- | |
| Deed | $139,000 | -- | |
| Interfamily Deed Transfer | -- | -- |
Mortgage History
| Date | Status | Loan Amount | Loan Type |
|---|---|---|---|
| Open | $225,000 | New Conventional | |
| Closed | $225,000 | New Conventional | |
| Previous Owner | $211,500 | New Conventional | |
| Previous Owner | $70,000 | New Conventional | |
| Previous Owner | $69,650 | New Conventional | |
| Previous Owner | $131,000 | New Conventional |
Property History
| Date | Event | Price | Change | Sq Ft Price |
|---|---|---|---|---|
| 11/22/2023 11/22/23 | Sold | $378,000 | -4.3% | $409 / Sq Ft |
| 10/20/2023 10/20/23 | For Sale | $395,000 | +68.1% | $427 / Sq Ft |
| 04/16/2021 04/16/21 | Sold | $235,000 | 0.0% | $254 / Sq Ft |
| 03/17/2021 03/17/21 | Pending | -- | -- | -- |
| 03/08/2021 03/08/21 | For Sale | $235,000 | -- | $254 / Sq Ft |
Tax History Compared to Growth
Tax History
| Year | Tax Paid | Tax Assessment Tax Assessment Total Assessment is a certain percentage of the fair market value that is determined by local assessors to be the total taxable value of land and additions on the property. | Land | Improvement |
|---|---|---|---|---|
| 2023 | $5,620 | $14,100 | $0 | $0 |
| 2022 | $3,269 | $14,100 | $0 | $0 |
| 2021 | $1,939 | $8,280 | $0 | $0 |
| 2020 | $1,913 | $8,280 | $0 | $0 |
| 2019 | $1,755 | $7,200 | $0 | $0 |
| 2017 | $1,665 | $7,200 | $0 | $0 |
| 2016 | $1,603 | $7,200 | $0 | $0 |
| 2015 | $1,274 | $5,940 | $0 | $0 |
| 2014 | $1,518 | $0 | $0 | $0 |
| 2011 | -- | $0 | $0 | $0 |
Agents Affiliated with this Home
-
Stuart Rumph

Seller's Agent in 2023
Stuart Rumph
Seabrook Island Real Estate
(843) 906-2110
365 in this area
371 Total Sales
-
Matthew Butler
M
Buyer's Agent in 2023
Matthew Butler
Thomas Cottingham Realty
(704) 996-5691
9 in this area
15 Total Sales
-
Nee Inabinett
N
Seller's Agent in 2021
Nee Inabinett
Pam Harrington Exclusives
(843) 768-3635
5 in this area
12 Total Sales
-
Miriam Burich
M
Buyer's Agent in 2021
Miriam Burich
Akers Ellis Real Estate LLC
(843) 768-9844
29 in this area
37 Total Sales
Map
Source: CHS Regional MLS
MLS Number: 21006054
APN: 149-01-00-196
- 2014 Long Bend Dr
- 2012 Long Bend Dr Unit 2012
- 2017 Long Bend Dr Unit 2017
- 2063 Long Bend Dr
- 2087 Sterling Marsh Ln
- 1815 Long Bend Dr
- 2413 Racquet Club Dr
- 1806 Long Bend Dr
- 1647 Live Oak Park
- 1634 Live Oak Park
- 1638 Live Oak Park Unit 1638
- 1640 Live Oak Park
- 1637 Live Oak Park
- 2472 Racquet Club Dr
- 1723 Live Oak Park
- 1721 Live Oak Park
- 1627 Live Oak Park
- 1720 Live Oak Park
- 2105 Landfall Way
- 1625 Live Oak Park
