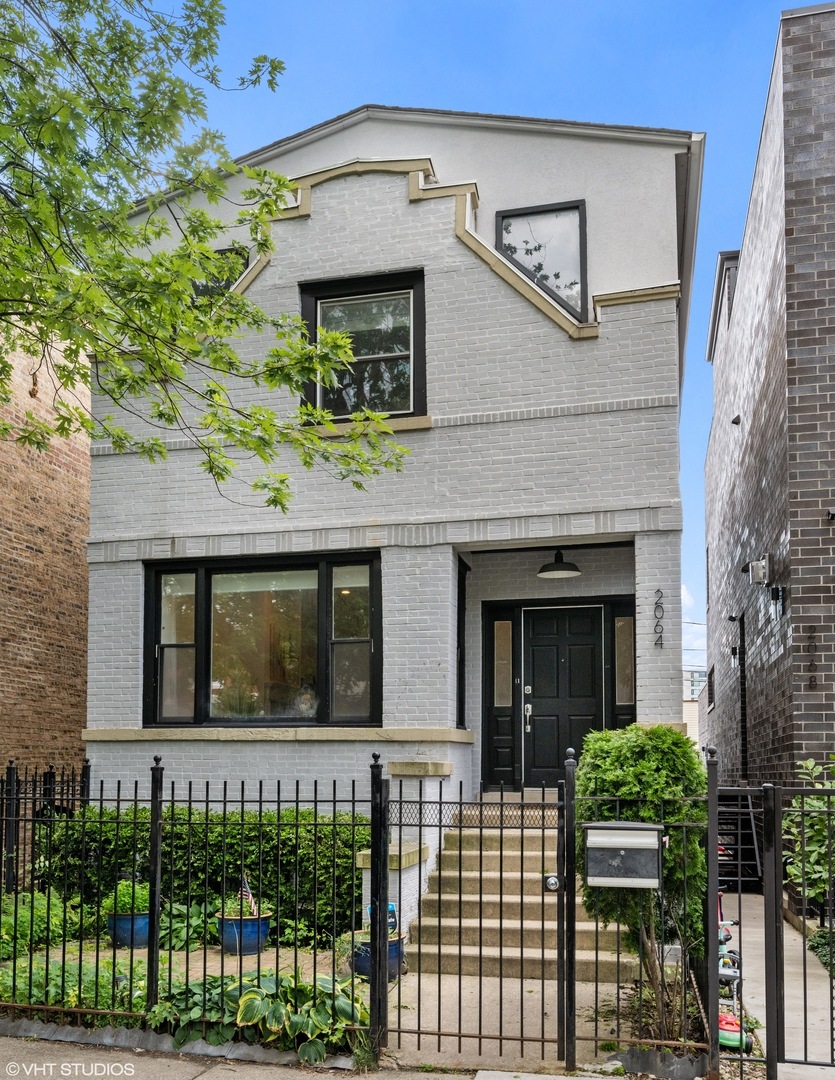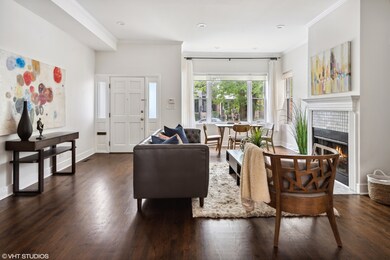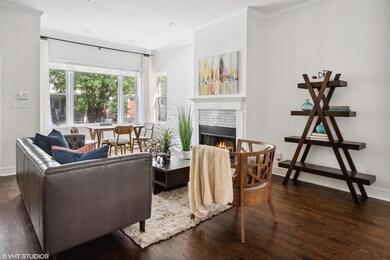
2064 N Oakley Ave Chicago, IL 60647
Bucktown NeighborhoodHighlights
- Deck
- Whirlpool Bathtub
- 2 Car Detached Garage
- Wood Flooring
- Fenced Yard
- 3-minute walk to Holstein Park
About This Home
As of October 20222 story Brick home on tree lined street one block to Holstein Park. Very quiet pocket of Bucktown with excellent transportation links. First floor open floor plan is perfect for entertaining and family fun with wood burning fireplace. Large remodeled kitchen with newer white cabinets and marble style quartz counters, stainless steel appliances and separate breakfast bar opens up to huge deck for entertaining. 2nd floor has extra large primary and 2 additional bedrooms with skylights and ample closets throughout. Big, sunny shared marble master bath with whirlpool tub and double bowl sinks with potential to separate into 2 bathrooms. Lower level rec room offers great in law/guest space with a full bathroom. Massive storage/utility room. 2 1/2 car garage. Well cared for home with many extras. One block to sought after Pulaski International school. Superb location, walk to everything...Parks, schools and transportation. This one has it all for an unbeatable price.
Last Agent to Sell the Property
Sheehan Real Estate License #471021532 Listed on: 08/03/2022
Home Details
Home Type
- Single Family
Est. Annual Taxes
- $11,956
Year Renovated
- 2018
Lot Details
- 2,400 Sq Ft Lot
- Lot Dimensions are 24 x 104
- Fenced Yard
Parking
- 2 Car Detached Garage
- Parking Included in Price
Home Design
- Brick Exterior Construction
Interior Spaces
- 3-Story Property
- Skylights
- Wood Burning Fireplace
- Living Room with Fireplace
- Combination Dining and Living Room
- Storage Room
Kitchen
- Range
- Dishwasher
- Disposal
Flooring
- Wood
- Laminate
Bedrooms and Bathrooms
- 3 Bedrooms
- 3 Potential Bedrooms
- Dual Sinks
- Whirlpool Bathtub
Laundry
- Laundry on main level
- Dryer
- Washer
Finished Basement
- English Basement
- Finished Basement Bathroom
Outdoor Features
- Deck
Utilities
- Forced Air Heating and Cooling System
- Heating System Uses Natural Gas
Community Details
- 2 Story Brick
Ownership History
Purchase Details
Home Financials for this Owner
Home Financials are based on the most recent Mortgage that was taken out on this home.Purchase Details
Home Financials for this Owner
Home Financials are based on the most recent Mortgage that was taken out on this home.Purchase Details
Home Financials for this Owner
Home Financials are based on the most recent Mortgage that was taken out on this home.Purchase Details
Home Financials for this Owner
Home Financials are based on the most recent Mortgage that was taken out on this home.Purchase Details
Home Financials for this Owner
Home Financials are based on the most recent Mortgage that was taken out on this home.Purchase Details
Home Financials for this Owner
Home Financials are based on the most recent Mortgage that was taken out on this home.Purchase Details
Home Financials for this Owner
Home Financials are based on the most recent Mortgage that was taken out on this home.Purchase Details
Home Financials for this Owner
Home Financials are based on the most recent Mortgage that was taken out on this home.Similar Homes in the area
Home Values in the Area
Average Home Value in this Area
Purchase History
| Date | Type | Sale Price | Title Company |
|---|---|---|---|
| Warranty Deed | $615,000 | None Available | |
| Interfamily Deed Transfer | -- | None Available | |
| Interfamily Deed Transfer | -- | National Title Ctr | |
| Interfamily Deed Transfer | -- | None Available | |
| Warranty Deed | $560,000 | Oconnor Title Guaranty Inc | |
| Interfamily Deed Transfer | -- | -- | |
| Warranty Deed | $314,000 | -- | |
| Warranty Deed | $150,666 | -- |
Mortgage History
| Date | Status | Loan Amount | Loan Type |
|---|---|---|---|
| Open | $975,000 | Future Advance Clause Open End Mortgage | |
| Closed | $100,000 | Credit Line Revolving | |
| Closed | $495,000 | Adjustable Rate Mortgage/ARM | |
| Closed | $430,500 | Future Advance Clause Open End Mortgage | |
| Previous Owner | $417,000 | New Conventional | |
| Previous Owner | $496,000 | Unknown | |
| Previous Owner | $19,000 | Stand Alone Second | |
| Previous Owner | $448,000 | Unknown | |
| Previous Owner | $56,000 | Stand Alone Second | |
| Previous Owner | $510,000 | Unknown | |
| Previous Owner | $277,000 | Unknown | |
| Previous Owner | $251,000 | No Value Available | |
| Previous Owner | $251,000 | No Value Available | |
| Previous Owner | $203,150 | No Value Available |
Property History
| Date | Event | Price | Change | Sq Ft Price |
|---|---|---|---|---|
| 10/11/2022 10/11/22 | Sold | $856,000 | -4.8% | $508 / Sq Ft |
| 08/30/2022 08/30/22 | Pending | -- | -- | -- |
| 08/03/2022 08/03/22 | For Sale | $899,000 | -- | $533 / Sq Ft |
Tax History Compared to Growth
Tax History
| Year | Tax Paid | Tax Assessment Tax Assessment Total Assessment is a certain percentage of the fair market value that is determined by local assessors to be the total taxable value of land and additions on the property. | Land | Improvement |
|---|---|---|---|---|
| 2024 | $15,256 | $82,000 | $20,880 | $61,120 |
| 2023 | $14,164 | $72,050 | $16,800 | $55,250 |
| 2022 | $14,164 | $72,050 | $16,800 | $55,250 |
| 2021 | $15,154 | $78,440 | $16,800 | $61,640 |
| 2020 | $11,956 | $56,580 | $10,920 | $45,660 |
| 2019 | $11,709 | $61,500 | $10,920 | $50,580 |
| 2018 | $11,470 | $61,500 | $10,920 | $50,580 |
| 2017 | $10,624 | $52,728 | $9,600 | $43,128 |
| 2016 | $10,061 | $52,728 | $9,600 | $43,128 |
| 2015 | $10,328 | $58,983 | $9,600 | $49,383 |
| 2014 | $6,766 | $39,035 | $8,400 | $30,635 |
| 2013 | $6,621 | $39,035 | $8,400 | $30,635 |
Agents Affiliated with this Home
-
James Sheehan

Seller's Agent in 2022
James Sheehan
Sheehan Real Estate
(773) 368-1977
9 in this area
122 Total Sales
-
Jennifer Downey Piehl

Buyer's Agent in 2022
Jennifer Downey Piehl
Compass
(224) 430-0342
4 in this area
88 Total Sales
Map
Source: Midwest Real Estate Data (MRED)
MLS Number: 11481893
APN: 14-31-128-042-0000
- 2233 W Shakespeare Ave Unit 1F
- 2011 N Oakley Ave
- 2132 N Bell Ave
- 2330 W Armitage Ave Unit B
- 2058 N Western Ave Unit 301
- 2014 N Western Ave
- 2047 N Leavitt St Unit 2N
- 2426 W Mclean Ave
- 2232 W Homer St
- 2217 N Oakley Ave Unit 22171N
- 2140 W Armitage Ave Unit 3W
- 2076 N Campbell Ave
- 2106 N Campbell Ave
- 1907 N Milwaukee Ave Unit 307
- 2117 W Dickens Ave
- 2135 W Armitage Ave
- 2422 W Lyndale St Unit 1E
- 2520 W Shakespeare Ave
- 2212 N Campbell Ave Unit 1D
- 1931 N Campbell Ave Unit 2S






