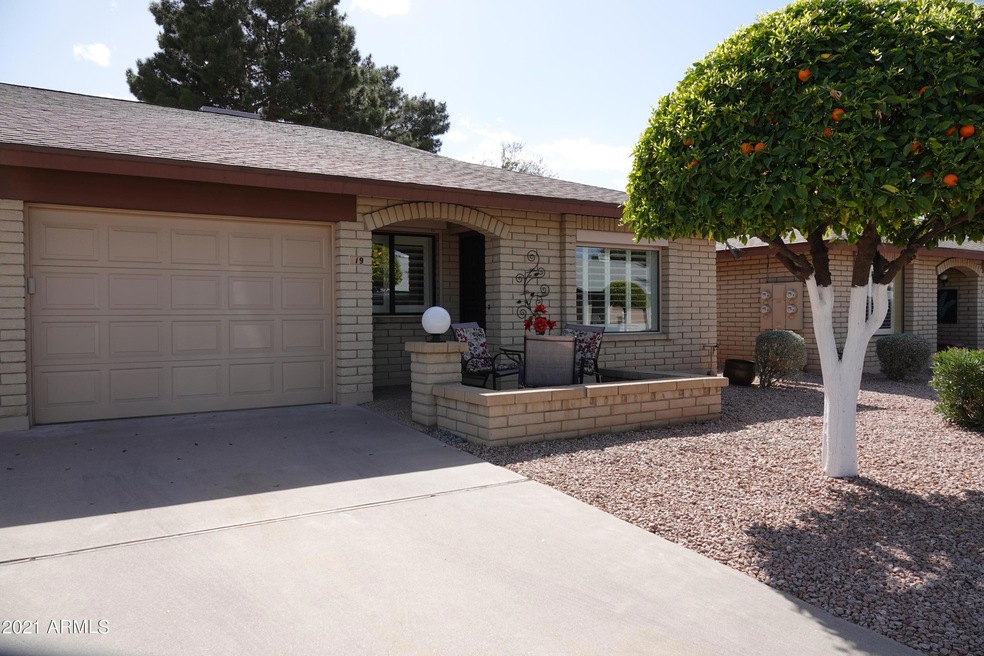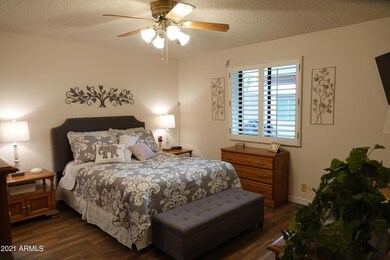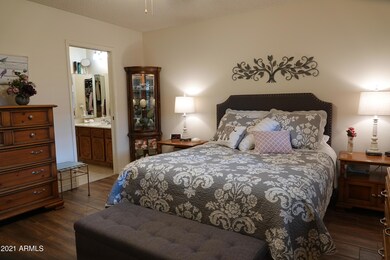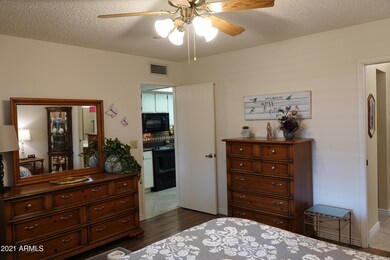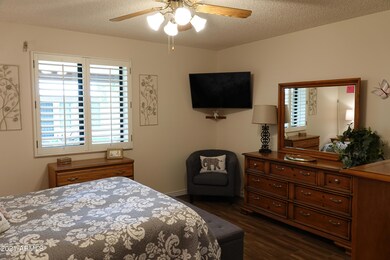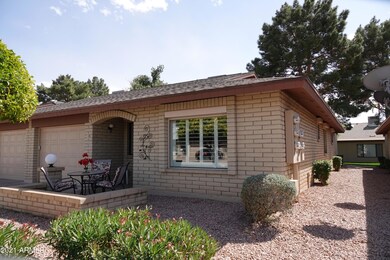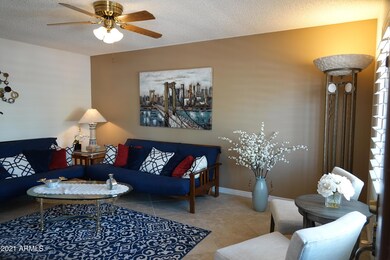
Estimated Value: $307,000 - $363,000
Highlights
- Golf Course Community
- Fitness Center
- Two Primary Bathrooms
- Boulder Creek Elementary School Rated A-
- RV Parking in Community
- Mountain View
About This Home
As of April 2021Welcome Home to this beautifully decorated, well maintained condominium. Two Bedroom, Two Bath and an AZ room offering 1500+ sq ft, and plenty of room to live comfortably. Invite the kids & grandkids as this home is prepared to sleep 10 people! Fully furnished, newer HVAC, New Refrigerator, Newer tile flooring, new roller shades on all windows , and new plantation shutters throughout. Walking distance to Golf Country Club and Fat Willy's restaurant! 2 club houses with fitness center, Pickleball, Tennis, 2 Pools, and so much more. Great Access to freeways, Gateway airport, COSTCO, and shopping. SORRY This is a NO PET AREA Other amazing amenities Sunland Village East has to offer; Bocce Ball, Shuffleboard, Horseshoe, Wood shop, Jewelry room, Billiards, Library, Card room, Auditorium, Softball field, Ceramics and a computer lab. This community is Vibrant!
Last Agent to Sell the Property
Keller Williams Integrity First License #SA583867000 Listed on: 03/04/2021

Last Buyer's Agent
Keller Williams Integrity First License #SA583867000 Listed on: 03/04/2021

Townhouse Details
Home Type
- Townhome
Est. Annual Taxes
- $1,526
Year Built
- Built in 1987
Lot Details
- 1,607 Sq Ft Lot
- End Unit
- 1 Common Wall
- Desert faces the front and back of the property
- Backyard Sprinklers
HOA Fees
Parking
- 1 Car Garage
- Garage Door Opener
Home Design
- Composition Roof
Interior Spaces
- 1,508 Sq Ft Home
- 1-Story Property
- Furnished
- Ceiling Fan
- Skylights
- Double Pane Windows
- Roller Shields
- Mountain Views
- Laminate Countertops
Flooring
- Carpet
- Tile
Bedrooms and Bathrooms
- 2 Bedrooms
- Bathroom Updated in 2021
- Two Primary Bathrooms
- 2 Bathrooms
Accessible Home Design
- Grab Bar In Bathroom
- No Interior Steps
Schools
- Adult Elementary And Middle School
- Adult High School
Utilities
- Refrigerated Cooling System
- Cooling System Mounted To A Wall/Window
- Heating Available
- Water Filtration System
- Water Softener
- High Speed Internet
- Cable TV Available
Additional Features
- Covered patio or porch
- Property is near a bus stop
Listing and Financial Details
- Tax Lot 19
- Assessor Parcel Number 304-05-413-A
Community Details
Overview
- Association fees include roof repair, insurance, sewer, pest control, ground maintenance, front yard maint, trash, water, roof replacement, maintenance exterior
- Haywood Management Association, Phone Number (480) 820-1519
- Sunland Village East Association, Phone Number (480) 380-0106
- Association Phone (480) 380-0106
- Built by Farnsworth
- Sunland Village East Subdivision
- RV Parking in Community
Amenities
- Clubhouse
- Theater or Screening Room
- Recreation Room
Recreation
- Golf Course Community
- Tennis Courts
- Fitness Center
- Heated Community Pool
- Community Spa
Security
- Security Guard
Ownership History
Purchase Details
Home Financials for this Owner
Home Financials are based on the most recent Mortgage that was taken out on this home.Purchase Details
Home Financials for this Owner
Home Financials are based on the most recent Mortgage that was taken out on this home.Purchase Details
Similar Homes in Mesa, AZ
Home Values in the Area
Average Home Value in this Area
Purchase History
| Date | Buyer | Sale Price | Title Company |
|---|---|---|---|
| Redman Frederick W | $249,900 | Security Title Agency | |
| Ziegler Janice M | $160,000 | Fidelity Natl Title Agency I | |
| Woldseth Harold M | $120,000 | Landamerica Title Agency |
Mortgage History
| Date | Status | Borrower | Loan Amount |
|---|---|---|---|
| Open | Redman Frederick W | $187,425 |
Property History
| Date | Event | Price | Change | Sq Ft Price |
|---|---|---|---|---|
| 04/01/2021 04/01/21 | Sold | $249,900 | 0.0% | $166 / Sq Ft |
| 03/05/2021 03/05/21 | Pending | -- | -- | -- |
| 03/04/2021 03/04/21 | For Sale | $249,900 | +56.2% | $166 / Sq Ft |
| 02/17/2017 02/17/17 | Sold | $160,000 | -10.6% | $106 / Sq Ft |
| 02/11/2017 02/11/17 | Pending | -- | -- | -- |
| 01/08/2017 01/08/17 | For Sale | $179,000 | -- | $119 / Sq Ft |
Tax History Compared to Growth
Tax History
| Year | Tax Paid | Tax Assessment Tax Assessment Total Assessment is a certain percentage of the fair market value that is determined by local assessors to be the total taxable value of land and additions on the property. | Land | Improvement |
|---|---|---|---|---|
| 2025 | $1,121 | $17,301 | -- | -- |
| 2024 | $1,503 | $16,477 | -- | -- |
| 2023 | $1,503 | $19,500 | $3,900 | $15,600 |
| 2022 | $1,469 | $16,880 | $3,370 | $13,510 |
| 2021 | $1,552 | $15,700 | $3,140 | $12,560 |
| 2020 | $1,526 | $14,220 | $2,840 | $11,380 |
| 2019 | $1,427 | $13,080 | $2,610 | $10,470 |
| 2018 | $1,367 | $12,430 | $2,480 | $9,950 |
| 2017 | $1,327 | $11,710 | $2,340 | $9,370 |
| 2016 | $1,172 | $11,480 | $2,290 | $9,190 |
| 2015 | $1,075 | $11,450 | $2,290 | $9,160 |
Agents Affiliated with this Home
-
Mary Newton

Seller's Agent in 2021
Mary Newton
Keller Williams Integrity First
(480) 861-4338
202 Total Sales
-
Stacy Miller

Seller's Agent in 2017
Stacy Miller
RE/MAX
(214) 597-8881
106 Total Sales
Map
Source: Arizona Regional Multiple Listing Service (ARMLS)
MLS Number: 6202667
APN: 304-05-413A
- 2064 S Farnsworth Dr Unit 38
- 2064 S Farnsworth Dr Unit 18
- 2064 S Farnsworth Dr Unit 39
- 7950 E Keats Ave Unit 175
- 7950 E Keats Ave Unit 150
- 7950 E Keats Ave Unit 194
- 7950 E Keats Ave Unit 130
- 7935 E Kiowa Cir
- 7820 E Baseline Rd Unit 103
- 7950 E Lakeview Ave
- 7726 E Baseline Rd Unit 272
- 7726 E Baseline Rd Unit 134
- 7911 E Javelina Ave Unit 1171
- 7836 E Javelina Ave
- 8020 E Keats Ave Unit 285
- 8020 E Keats Ave Unit 279
- 8020 E Keats Ave Unit 271
- 2311 S Farnsworth Dr Unit 81
- 7836 E Juanita Ave
- 8147 E Lakeview Ave
- 2064 S Farnsworth Dr Unit 22
- 2064 S Farnsworth Dr Unit 95
- 2064 S Farnsworth Dr
- 2064 S Farnsworth Dr
- 2064 S Farnsworth Dr Unit 55
- 2064 S Farnsworth Dr Unit 34
- 2064 S Farnsworth Dr Unit 1
- 2064 S Farnsworth Dr Unit 82
- 2064 S Farnsworth Dr Unit 87
- 2064 S Farnsworth Dr Unit 99
- 2064 S Farnsworth Dr Unit 19
- 2064 S Farnsworth Dr Unit 107
- 2064 S Farnsworth Dr Unit 111
- 2064 S Farnsworth Dr Unit 72
- 2064 S Farnsworth Dr Unit 14
- 2064 S Farnsworth Dr Unit 9
- 2064 S Farnsworth Dr Unit 76
- 2064 S Farnsworth Dr Unit 7
- 2064 S Farnsworth Dr Unit 74
- 2064 S Farnsworth Dr Unit 86
