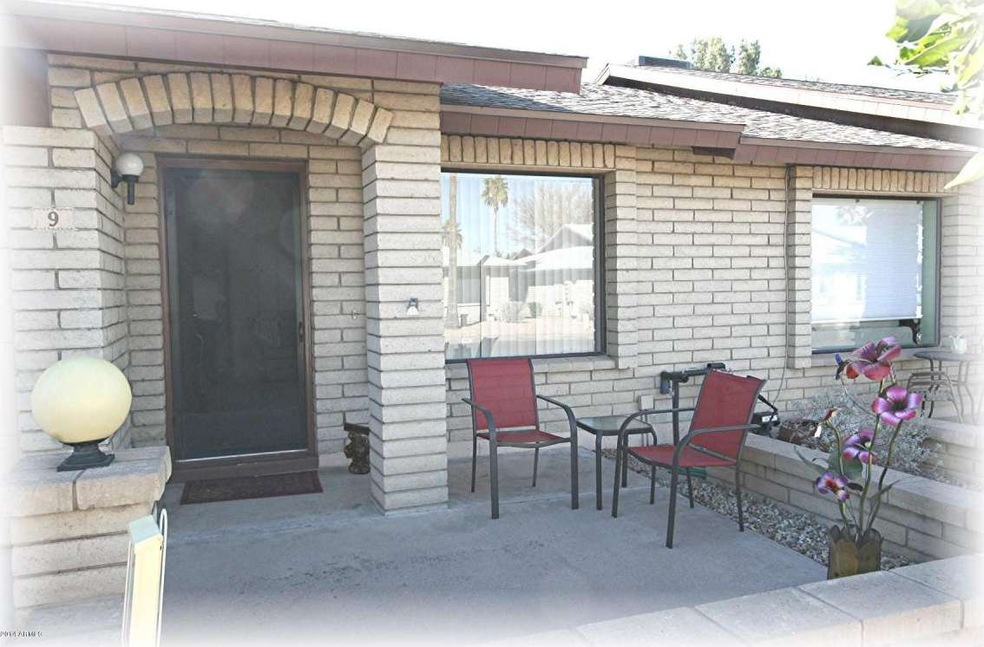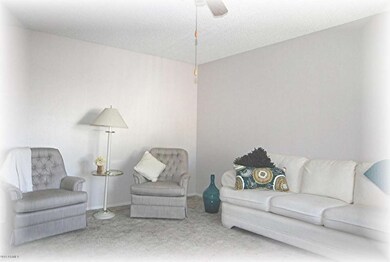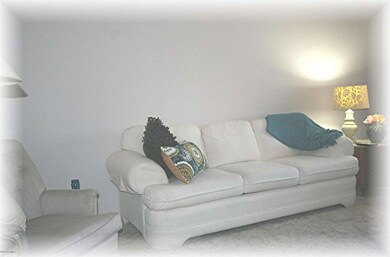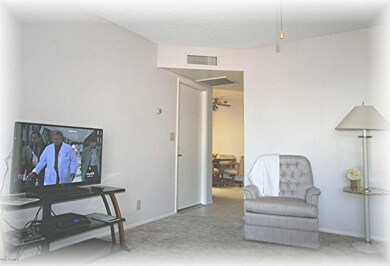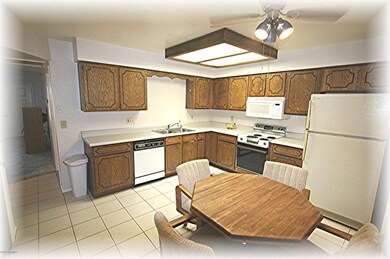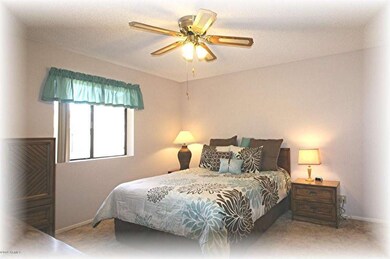
Estimated Value: $272,000 - $293,000
Highlights
- Golf Course Community
- Fitness Center
- RV Parking in Community
- Boulder Creek Elementary School Rated A-
- Heated Spa
- Clubhouse
About This Home
As of April 2014Impeccable Garden Condo located in premier 55+ community of Sunland Village East * COMPLETELY FURNISHED * This spotless home will meet the most critical buyer's expectations * Decorator touches thru out * Light, bright and ready to move into * Interior paint in Oct.2013 * New roof in June 2013 * Eat-in kitchen with lots of storage and a sky light * NEW refrigerator Feb. 2014 * Both baths with high toilets * Master bedroom with walk-in closet * Second bedroom has built-in desk plus hide-a-bed * Relax on the screened-in back porch reading your daily paper while enjoying the sunny southern winter exposure * Spend the evening in your L/R watching TV on a NEW flat screen TV * All heating ducts professionally cleaned Nov.2012 * Sorry..NO PETS * As you can see this condo is ready for you today!!!
Last Agent to Sell the Property
DPR Realty LLC License #SA101465000 Listed on: 10/25/2013

Last Buyer's Agent
Michael Ginnaty
Realty Executives
Townhouse Details
Home Type
- Townhome
Est. Annual Taxes
- $861
Year Built
- Built in 1985
Lot Details
- 1,285 Sq Ft Lot
- Desert faces the front of the property
- Grass Covered Lot
HOA Fees
- $40 Monthly HOA Fees
Parking
- 1 Car Direct Access Garage
- Garage Door Opener
Home Design
- Composition Roof
- Block Exterior
Interior Spaces
- 1,011 Sq Ft Home
- 1-Story Property
- Furnished
- Ceiling Fan
- Skylights
Kitchen
- Eat-In Kitchen
- Built-In Microwave
- Dishwasher
Flooring
- Carpet
- Tile
Bedrooms and Bathrooms
- 2 Bedrooms
- Walk-In Closet
- 2 Bathrooms
Laundry
- Laundry in Garage
- Dryer
- Washer
Accessible Home Design
- No Interior Steps
- Raised Toilet
Pool
- Heated Spa
- Heated Pool
Schools
- Adult Elementary And Middle School
- Adult High School
Utilities
- Refrigerated Cooling System
- Heating Available
- Water Softener
- High Speed Internet
- Cable TV Available
Additional Features
- Screened Patio
- Property is near a bus stop
Listing and Financial Details
- Tax Lot 9
- Assessor Parcel Number 304-05-403-A
Community Details
Overview
- Jomar Association, Phone Number (480) 892-5222
- Sve HOA, Phone Number (480) 380-0106
- Association Phone (480) 380-0106
- Built by Farnsworth
- Sunland Village East Subdivision
- RV Parking in Community
Amenities
- Clubhouse
- Recreation Room
Recreation
- Golf Course Community
- Tennis Courts
- Fitness Center
- Heated Community Pool
- Community Spa
Ownership History
Purchase Details
Home Financials for this Owner
Home Financials are based on the most recent Mortgage that was taken out on this home.Purchase Details
Home Financials for this Owner
Home Financials are based on the most recent Mortgage that was taken out on this home.Purchase Details
Home Financials for this Owner
Home Financials are based on the most recent Mortgage that was taken out on this home.Purchase Details
Home Financials for this Owner
Home Financials are based on the most recent Mortgage that was taken out on this home.Purchase Details
Purchase Details
Purchase Details
Similar Homes in Mesa, AZ
Home Values in the Area
Average Home Value in this Area
Purchase History
| Date | Buyer | Sale Price | Title Company |
|---|---|---|---|
| Hellmann Arthur H | $119,000 | First American Title Ins Co | |
| Heath Lenard D | $110,000 | First American Title Insuran | |
| Murray Myrna M | $164,000 | Transnation Title Ins Co | |
| Kernan Mary S | $100,000 | First American Title Ins Co | |
| Lingbloom William D | -- | -- | |
| Spear Herbert L | $108,000 | Transnation Title Insurance | |
| Lingbloom William D | $81,500 | Transnation Title Insurance |
Mortgage History
| Date | Status | Borrower | Loan Amount |
|---|---|---|---|
| Previous Owner | Heath Lenard D | $88,000 | |
| Previous Owner | Murray Myrna M | $148,000 | |
| Previous Owner | Kernan Mary S | $80,000 |
Property History
| Date | Event | Price | Change | Sq Ft Price |
|---|---|---|---|---|
| 04/03/2014 04/03/14 | Sold | $119,000 | -0.8% | $118 / Sq Ft |
| 02/19/2014 02/19/14 | Pending | -- | -- | -- |
| 10/25/2013 10/25/13 | For Sale | $119,900 | +9.0% | $119 / Sq Ft |
| 04/06/2012 04/06/12 | Sold | $110,000 | 0.0% | $109 / Sq Ft |
| 02/25/2012 02/25/12 | Pending | -- | -- | -- |
| 02/11/2012 02/11/12 | Price Changed | $110,000 | -4.3% | $109 / Sq Ft |
| 10/08/2011 10/08/11 | For Sale | $115,000 | -- | $114 / Sq Ft |
Tax History Compared to Growth
Tax History
| Year | Tax Paid | Tax Assessment Tax Assessment Total Assessment is a certain percentage of the fair market value that is determined by local assessors to be the total taxable value of land and additions on the property. | Land | Improvement |
|---|---|---|---|---|
| 2025 | $1,220 | $14,127 | -- | -- |
| 2024 | $1,227 | $13,455 | -- | -- |
| 2023 | $1,227 | $16,860 | $3,370 | $13,490 |
| 2022 | $1,200 | $14,220 | $2,840 | $11,380 |
| 2021 | $1,267 | $13,300 | $2,660 | $10,640 |
| 2020 | $1,246 | $11,910 | $2,380 | $9,530 |
| 2019 | $1,166 | $10,860 | $2,170 | $8,690 |
| 2018 | $1,116 | $10,310 | $2,060 | $8,250 |
| 2017 | $1,084 | $9,610 | $1,920 | $7,690 |
| 2016 | $1,108 | $9,210 | $1,840 | $7,370 |
| 2015 | $1,020 | $9,170 | $1,830 | $7,340 |
Agents Affiliated with this Home
-
Michael Ginnaty

Seller's Agent in 2014
Michael Ginnaty
DPR Realty
(602) 573-9000
29 Total Sales
-
Margie Ginnaty
M
Seller Co-Listing Agent in 2014
Margie Ginnaty
DPR Realty
(480) 926-2727
2 Total Sales
Map
Source: Arizona Regional Multiple Listing Service (ARMLS)
MLS Number: 5020984
APN: 304-05-403A
- 2064 S Farnsworth Dr Unit 38
- 2064 S Farnsworth Dr Unit 18
- 2064 S Farnsworth Dr Unit 39
- 7950 E Keats Ave Unit 175
- 7950 E Keats Ave Unit 150
- 7950 E Keats Ave Unit 194
- 7950 E Keats Ave Unit 130
- 7935 E Kiowa Cir
- 7820 E Baseline Rd Unit 103
- 7950 E Lakeview Ave
- 7726 E Baseline Rd Unit 272
- 7726 E Baseline Rd Unit 134
- 7911 E Javelina Ave Unit 1171
- 7836 E Javelina Ave
- 8020 E Keats Ave Unit 285
- 8020 E Keats Ave Unit 279
- 8020 E Keats Ave Unit 271
- 2311 S Farnsworth Dr Unit 81
- 7836 E Juanita Ave
- 8147 E Lakeview Ave
- 2064 S Farnsworth Dr Unit 22
- 2064 S Farnsworth Dr Unit 95
- 2064 S Farnsworth Dr
- 2064 S Farnsworth Dr
- 2064 S Farnsworth Dr Unit 55
- 2064 S Farnsworth Dr Unit 34
- 2064 S Farnsworth Dr Unit 1
- 2064 S Farnsworth Dr Unit 82
- 2064 S Farnsworth Dr Unit 87
- 2064 S Farnsworth Dr Unit 99
- 2064 S Farnsworth Dr Unit 19
- 2064 S Farnsworth Dr Unit 107
- 2064 S Farnsworth Dr Unit 111
- 2064 S Farnsworth Dr Unit 72
- 2064 S Farnsworth Dr Unit 14
- 2064 S Farnsworth Dr Unit 9
- 2064 S Farnsworth Dr Unit 76
- 2064 S Farnsworth Dr Unit 7
- 2064 S Farnsworth Dr Unit 74
- 2064 S Farnsworth Dr Unit 86
