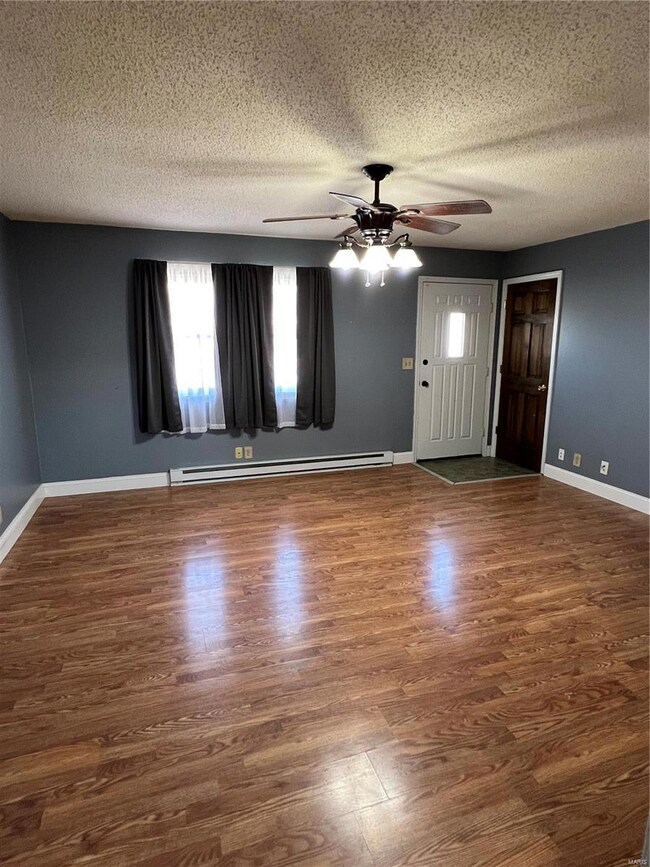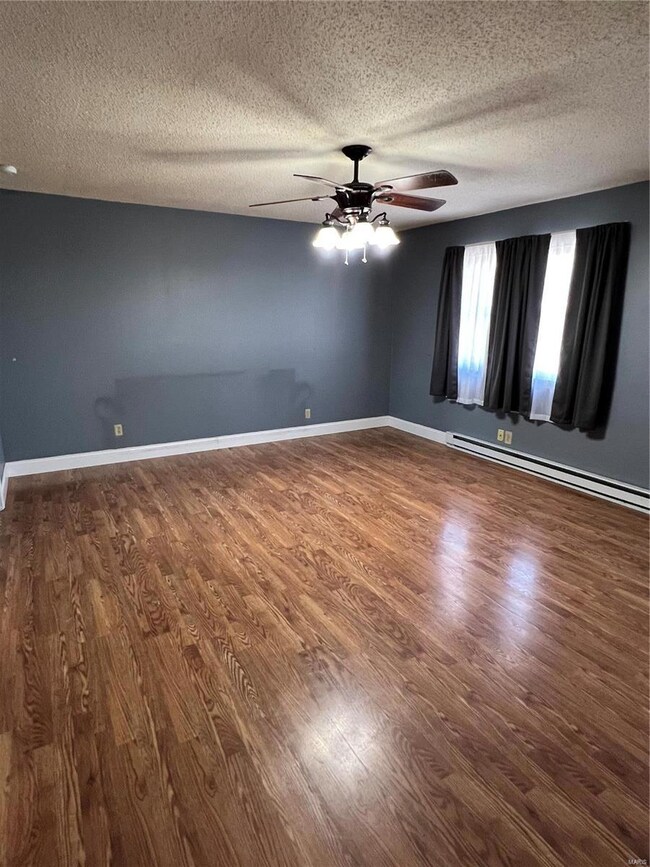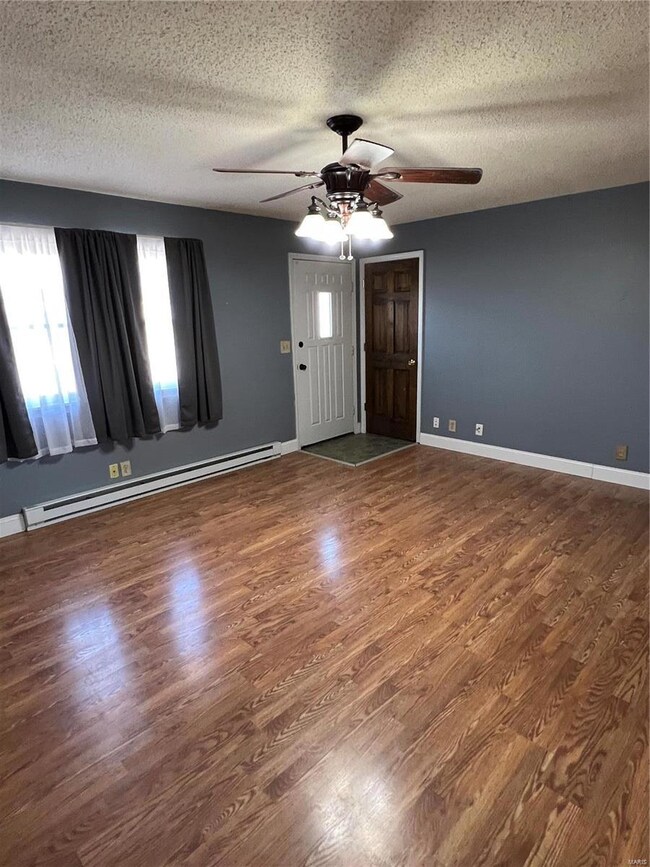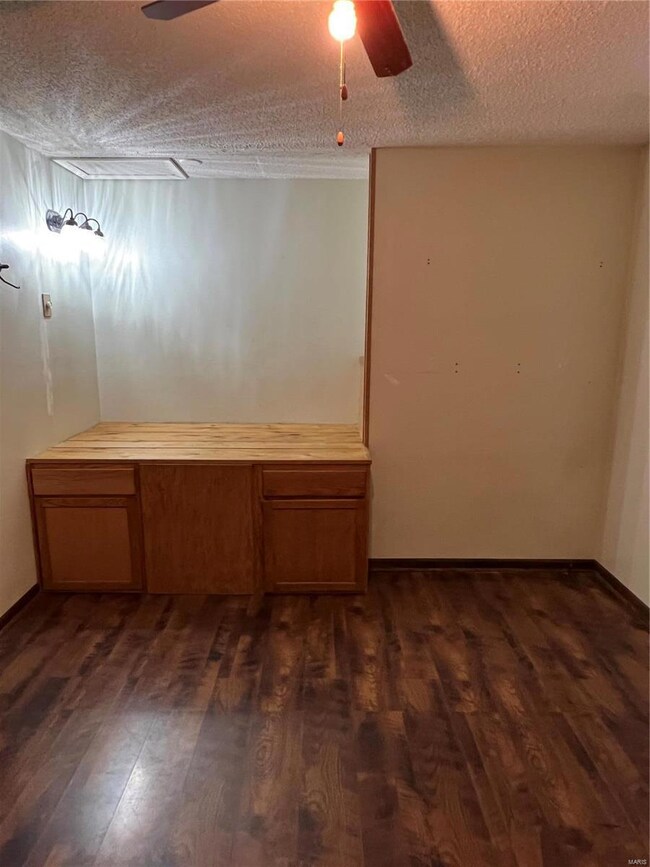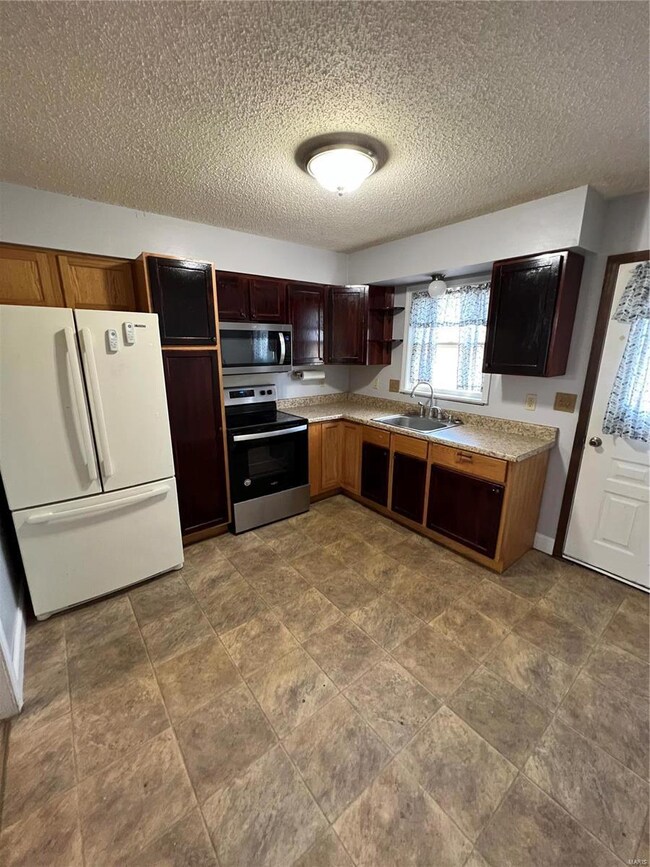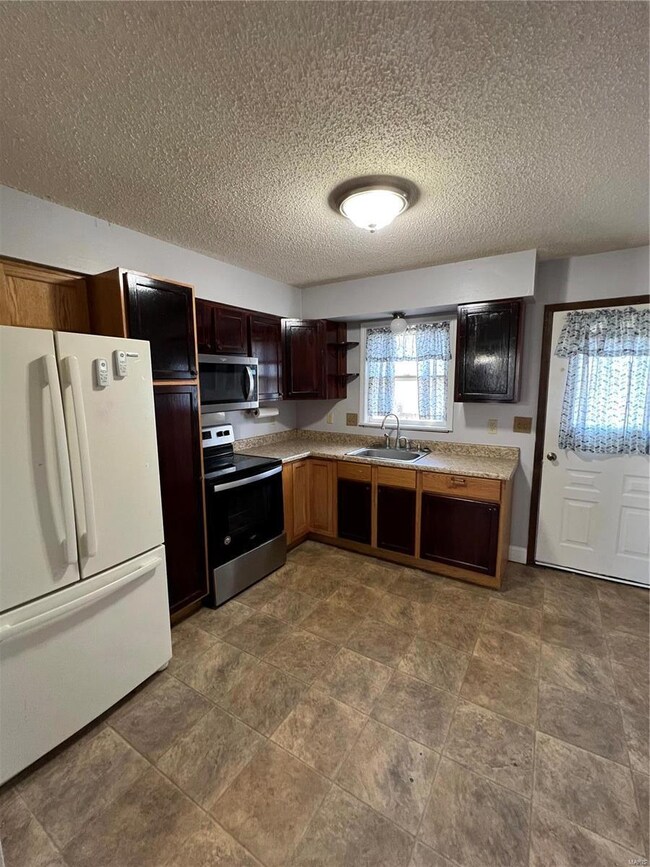
20640 Highway Y Saint Robert, MO 65584
Highlights
- 0.9 Acre Lot
- Deck
- Backs to Trees or Woods
- Freedom Elementary School Rated A-
- Ranch Style House
- Patio
About This Home
As of August 2023New to market! 3 Bedrooms 1.5 Bathroom home! This house sits on a .90 an acre just outside of town! Beautiful lament floors! Basement is fully finished! Lots of storage space! Shop building is a great bonus! This building is great for a workshop, storage, or hobby room! Deck is HUGE and has a gorgeous view!! Don't miss out on this great opportunity! Call today for a showing!
Last Agent to Sell the Property
RE/MAX Professional Realty License #2005033701 Listed on: 04/04/2023

Home Details
Home Type
- Single Family
Est. Annual Taxes
- $821
Year Built
- Built in 1987
Lot Details
- 0.9 Acre Lot
- Fenced
- Backs to Trees or Woods
Home Design
- Ranch Style House
- Traditional Architecture
- Frame Construction
Interior Spaces
- Combination Kitchen and Dining Room
Kitchen
- Range<<rangeHoodToken>>
- <<microwave>>
- Built-In or Custom Kitchen Cabinets
Bedrooms and Bathrooms
Basement
- Walk-Out Basement
- Basement Fills Entire Space Under The House
Accessible Home Design
- Accessible Parking
Outdoor Features
- Deck
- Patio
- Utility Building
- Outbuilding
Schools
- Waynesville R-Vi Elementary School
- Waynesville Middle School
- Waynesville Sr. High School
Utilities
- Cooling System Mounted To A Wall/Window
- Baseboard Heating
- Electric Water Heater
- Lagoon System
Listing and Financial Details
- Assessor Parcel Number 10-2.0-09-000-000-006-009
Ownership History
Purchase Details
Home Financials for this Owner
Home Financials are based on the most recent Mortgage that was taken out on this home.Purchase Details
Purchase Details
Home Financials for this Owner
Home Financials are based on the most recent Mortgage that was taken out on this home.Similar Homes in Saint Robert, MO
Home Values in the Area
Average Home Value in this Area
Purchase History
| Date | Type | Sale Price | Title Company |
|---|---|---|---|
| Deed | -- | -- | |
| Quit Claim Deed | -- | -- | |
| Warranty Deed | -- | -- |
Mortgage History
| Date | Status | Loan Amount | Loan Type |
|---|---|---|---|
| Previous Owner | $86,487 | FHA | |
| Previous Owner | $21,000 | Stand Alone Second |
Property History
| Date | Event | Price | Change | Sq Ft Price |
|---|---|---|---|---|
| 07/02/2025 07/02/25 | For Sale | $155,000 | +29.3% | $93 / Sq Ft |
| 08/22/2023 08/22/23 | Sold | -- | -- | -- |
| 08/17/2023 08/17/23 | Pending | -- | -- | -- |
| 06/28/2023 06/28/23 | Price Changed | $119,900 | -17.3% | $72 / Sq Ft |
| 05/15/2023 05/15/23 | Price Changed | $144,900 | -3.4% | $87 / Sq Ft |
| 04/04/2023 04/04/23 | For Sale | $150,000 | +76.7% | $90 / Sq Ft |
| 08/29/2014 08/29/14 | Sold | -- | -- | -- |
| 08/29/2014 08/29/14 | For Sale | $84,900 | -- | $51 / Sq Ft |
| 07/11/2014 07/11/14 | Pending | -- | -- | -- |
Tax History Compared to Growth
Tax History
| Year | Tax Paid | Tax Assessment Tax Assessment Total Assessment is a certain percentage of the fair market value that is determined by local assessors to be the total taxable value of land and additions on the property. | Land | Improvement |
|---|---|---|---|---|
| 2024 | $821 | $18,862 | $2,280 | $16,582 |
| 2023 | $801 | $18,862 | $2,280 | $16,582 |
| 2022 | $739 | $18,862 | $2,280 | $16,582 |
| 2021 | $731 | $18,862 | $2,280 | $16,582 |
| 2020 | $716 | $18,073 | $0 | $0 |
| 2019 | $716 | $18,073 | $0 | $0 |
| 2018 | $415 | $10,488 | $0 | $0 |
| 2017 | $415 | $13,532 | $0 | $0 |
| 2016 | $394 | $10,490 | $0 | $0 |
| 2015 | -- | $10,490 | $0 | $0 |
| 2014 | $392 | $10,490 | $0 | $0 |
Agents Affiliated with this Home
-
Tasha Black
T
Seller's Agent in 2025
Tasha Black
EXP Realty LLC
(573) 466-1053
8 in this area
122 Total Sales
-
Kristi Atterberry

Seller's Agent in 2023
Kristi Atterberry
RE/MAX Professional Realty
(417) 650-0202
37 in this area
154 Total Sales
-
Debbie Austin

Seller's Agent in 2014
Debbie Austin
Walker Real Estate Team
(573) 336-4100
19 in this area
59 Total Sales
-
Matthew Smith

Buyer's Agent in 2014
Matthew Smith
EXP Realty LLC
(573) 261-5903
331 in this area
1,527 Total Sales
Map
Source: MARIS MLS
MLS Number: MIS23018225
APN: 10-2.0-09-000-000-006-009
- 0 Laramie Unit MAR25002532
- 20373 Heritage Rd
- 20715 Hiltner Ln
- 21011 Homer Rd Unit A & B
- 16728 Hunters Ridge Ln
- 0 Leaf Ln Unit MAR25008244
- 20200 Hallelujah Dr
- 20270 Hyatt Ln
- 16500 Heavenly Ln
- 20256 Hardcastle Ln
- 16855 Lemming Ln
- 16910 Lawrence Dr
- TBD State Highway Y Unit Tract E
- 0 State Highway Y
- 20998 Halifax Dr
- 21147 Hideaway Ln
- TBD Bobwhite Rd
- 131 Sawmill Rd
- 104 Crosscut Rd
- 21680 N Horizonway

