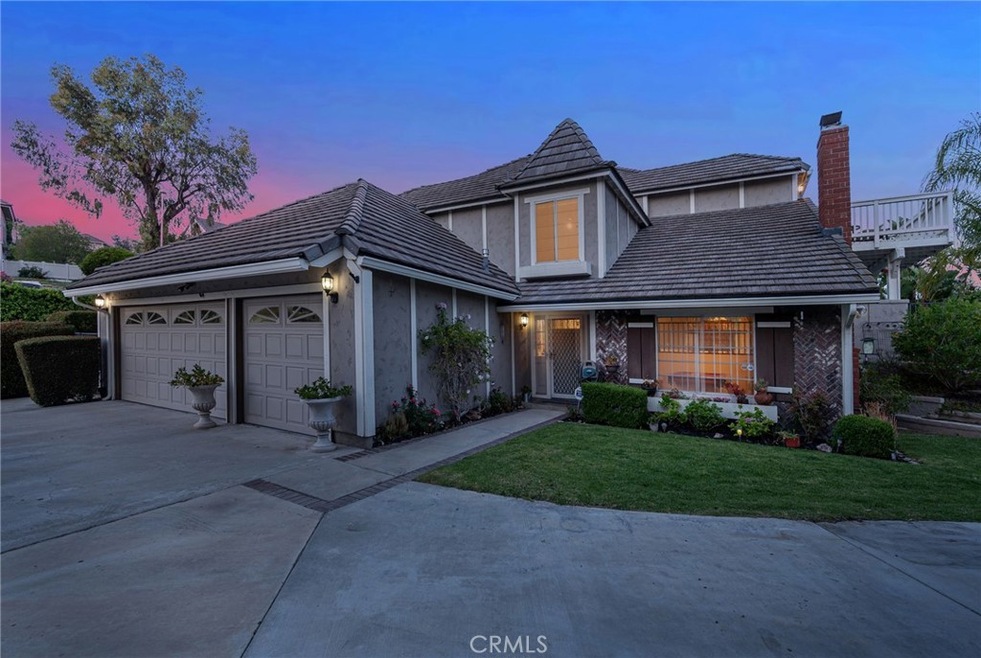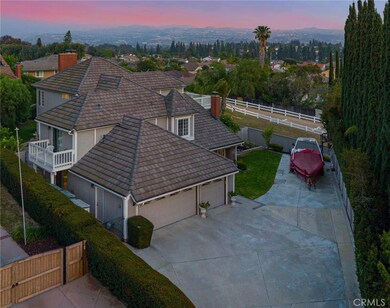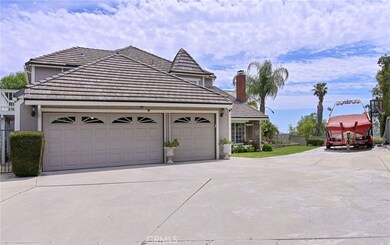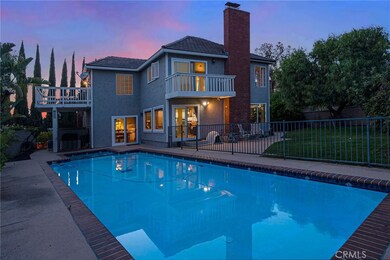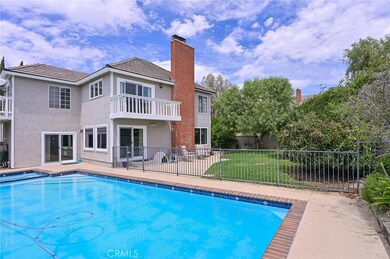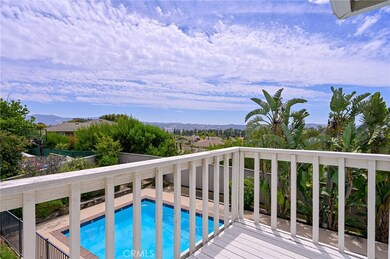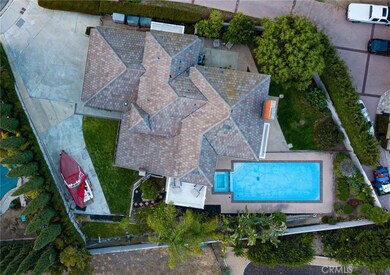
20640 Smoketree Ave Yorba Linda, CA 92886
Highlights
- Parking available for a boat
- In Ground Pool
- Primary Bedroom Suite
- Fairmont Elementary Rated A
- View of Catalina
- Updated Kitchen
About This Home
As of May 20225-Bedroom Chateau Hills Pool Estate with Beautiful Views & RV Parking! Prime Location at End of a Small Single-Loaded Cul-De-Sac Street Surrounded by Sweeping Views of Rolling Hills, Tree Tops & City Lights! Extremely Peaceful & Private Backyard has Scenic Views of Nature & Horse/Walking Trail ... Sparkling Fully Fenced Saltwater Pool & Spa with Newer Heater, Filter & Pump, Grassy Space for Pets & Play & Fruit Trees, Including Lemon, Orange, Apple & Avocado - Brand New Carpet Throughout the Home - Formal Living Room has High Vaulted Ceiling & Brick Fireplace with Mantle - Large Formal Dining Room with Slider to Backyard - Bright Remodeled Kitchen Features: Custom White Maple Cabinetry, Granite Countertops with Stacked Stone Backsplash, Bar Top Seating with Drop Lighting Accents, and Stainless-Steel Appliances, Including Microwave, Dishwasher, Double Convection Ovens & Thermador 6-Burner Gas Cooktop with Hood - Kitchen Open to Family Room with Two Brand New Sliding Glass Doors to Backyard, Brick Fireplace with Mantle & Hearth, and Built-In Desk/Cabinetry - Double Door Entry to Big Master Suite with Vaulted Ceiling & Brick Fireplace - Master Bathroom Offers Stylish Barn Door, Dual Vanities, Tile Shower & Separate Bathtub - Upstairs are Three Additional Bedrooms & Full Hall Bathroom with Dual Vanities - Three Balcony Viewing Decks Upstairs Look Out Over Orange County All the Way to Catalina Island on a Clear Day & Disneyland Fireworks at Night - Oversized Main Floor Bedroom Ideal for Guests or Multi-Generational Families! Main Floor Bathroom with Shower - Convenient Inside Laundry Room with Sink - Attached 3-Car Garage with Large Driveway, Plus Separate Concrete RV/Boat/Car Parking Pad with 220-Volt Hookups - Dual Air Conditioning Units with Nest Smart Thermostats - Water Softener System – Whole House Filtration System - No Mello Roos Tax – No HOA Dues - Award-Winning Placentia-Yorba Linda School District: Fairmont Elementary, Bernardo Yorba Middle & Yorba Linda High
Last Agent to Sell the Property
First Team Real Estate License #01061545 Listed on: 04/28/2022

Home Details
Home Type
- Single Family
Est. Annual Taxes
- $18,590
Year Built
- Built in 1983
Lot Details
- 10,800 Sq Ft Lot
- Cul-De-Sac
- Wrought Iron Fence
- Wood Fence
- Block Wall Fence
- Lawn
- Back and Front Yard
Parking
- 3 Car Direct Access Garage
- Parking Available
- Driveway
- Parking available for a boat
- RV Access or Parking
Property Views
- Catalina
- City Lights
- Woods
- Mountain
- Hills
- Pool
- Neighborhood
Home Design
- Traditional Architecture
- Slab Foundation
- Tile Roof
Interior Spaces
- 3,241 Sq Ft Home
- 2-Story Property
- Built-In Features
- Beamed Ceilings
- Ceiling Fan
- Recessed Lighting
- Raised Hearth
- Fireplace With Gas Starter
- Double Pane Windows
- Blinds
- Window Screens
- Sliding Doors
- Entryway
- Family Room with Fireplace
- Family Room Off Kitchen
- Living Room with Fireplace
- Dining Room
- Laundry Room
Kitchen
- Updated Kitchen
- Open to Family Room
- Eat-In Kitchen
- Breakfast Bar
- Double Convection Oven
- Six Burner Stove
- Built-In Range
- Range Hood
- Microwave
- Granite Countertops
- Disposal
Flooring
- Carpet
- Tile
Bedrooms and Bathrooms
- 5 Bedrooms | 1 Main Level Bedroom
- Primary Bedroom Suite
- Maid or Guest Quarters
- In-Law or Guest Suite
- 3 Full Bathrooms
- Dual Sinks
- Dual Vanity Sinks in Primary Bathroom
- Bathtub with Shower
- Separate Shower
Pool
- In Ground Pool
- Saltwater Pool
- In Ground Spa
Outdoor Features
- Balcony
- Deck
- Patio
- Exterior Lighting
- Rain Gutters
Location
- Suburban Location
Schools
- Fairmont Elementary School
- Bernardo Yorba Middle School
- Yorba Linda High School
Utilities
- Two cooling system units
- Central Heating and Cooling System
- Natural Gas Connected
- Water Softener
Listing and Financial Details
- Tax Lot 7
- Tax Tract Number 10285
- Assessor Parcel Number 35010101
- $842 per year additional tax assessments
Community Details
Overview
- No Home Owners Association
- Chateau Hills Subdivision
Recreation
- Horse Trails
Ownership History
Purchase Details
Home Financials for this Owner
Home Financials are based on the most recent Mortgage that was taken out on this home.Purchase Details
Home Financials for this Owner
Home Financials are based on the most recent Mortgage that was taken out on this home.Purchase Details
Similar Homes in Yorba Linda, CA
Home Values in the Area
Average Home Value in this Area
Purchase History
| Date | Type | Sale Price | Title Company |
|---|---|---|---|
| Grant Deed | $933,000 | Chicago Title Co | |
| Interfamily Deed Transfer | -- | First American Title Ins Co | |
| Interfamily Deed Transfer | -- | First American Title Ins Co | |
| Interfamily Deed Transfer | -- | -- |
Mortgage History
| Date | Status | Loan Amount | Loan Type |
|---|---|---|---|
| Open | $175,000 | Credit Line Revolving | |
| Open | $746,169 | FHA | |
| Closed | $46,600 | Credit Line Revolving | |
| Closed | $746,400 | Purchase Money Mortgage | |
| Previous Owner | $56,000 | Credit Line Revolving | |
| Previous Owner | $100,000 | Credit Line Revolving | |
| Previous Owner | $297,000 | Unknown | |
| Previous Owner | $366,000 | No Value Available |
Property History
| Date | Event | Price | Change | Sq Ft Price |
|---|---|---|---|---|
| 07/23/2025 07/23/25 | For Sale | $1,874,000 | 0.0% | $578 / Sq Ft |
| 07/22/2025 07/22/25 | Off Market | $1,874,000 | -- | -- |
| 07/09/2025 07/09/25 | Price Changed | $1,874,000 | -0.7% | $578 / Sq Ft |
| 07/07/2025 07/07/25 | For Sale | $1,888,000 | 0.0% | $583 / Sq Ft |
| 06/30/2025 06/30/25 | Off Market | $1,888,000 | -- | -- |
| 05/20/2025 05/20/25 | For Sale | $1,888,000 | +18.7% | $583 / Sq Ft |
| 05/31/2022 05/31/22 | Sold | $1,590,000 | -0.6% | $491 / Sq Ft |
| 05/09/2022 05/09/22 | Pending | -- | -- | -- |
| 04/28/2022 04/28/22 | For Sale | $1,599,000 | -- | $493 / Sq Ft |
Tax History Compared to Growth
Tax History
| Year | Tax Paid | Tax Assessment Tax Assessment Total Assessment is a certain percentage of the fair market value that is determined by local assessors to be the total taxable value of land and additions on the property. | Land | Improvement |
|---|---|---|---|---|
| 2024 | $18,590 | $1,654,236 | $1,324,539 | $329,697 |
| 2023 | $18,277 | $1,621,800 | $1,298,567 | $323,233 |
| 2022 | $13,561 | $1,177,920 | $795,528 | $382,392 |
| 2021 | $13,247 | $1,154,824 | $779,929 | $374,895 |
| 2020 | $13,178 | $1,142,983 | $771,932 | $371,051 |
| 2019 | $12,548 | $1,120,572 | $756,796 | $363,776 |
| 2018 | $12,356 | $1,098,600 | $741,956 | $356,644 |
| 2017 | $12,300 | $1,077,059 | $727,408 | $349,651 |
| 2016 | $12,162 | $1,055,941 | $713,145 | $342,796 |
| 2015 | $10,634 | $913,320 | $604,375 | $308,945 |
| 2014 | $10,515 | $913,320 | $604,375 | $308,945 |
Agents Affiliated with this Home
-
Kristen Fowler

Seller's Agent in 2025
Kristen Fowler
First Team Real Estate
(714) 875-1710
117 in this area
178 Total Sales
-
Dillon Fowler
D
Seller Co-Listing Agent in 2025
Dillon Fowler
First Team Real Estate
(714) 996-6070
49 in this area
64 Total Sales
Map
Source: California Regional Multiple Listing Service (CRMLS)
MLS Number: PW22087530
APN: 350-101-01
- 4374 Mahogany Cir
- 20681 Via Amarilla
- 4341 Pepper Ave
- 4300 Deodar Dr
- 4152 Beech Ave
- 4805 Via Amante
- 4144 Rainwood Ave
- 4187 Pepper Ave
- 4820 Via Corzo
- 20660 Calle Feliz
- 4080 Naples Ct
- 4710 Avenida Del Este
- 20472 Via Marwah
- 4681 Via Loma Linda
- 21210 Twin Oak
- 20709 Calle Pera
- 5035 Via Donaldo
- 4811 Rideline Rd
- 4851 Via Frondosa
- 3705 Cypress Ln
