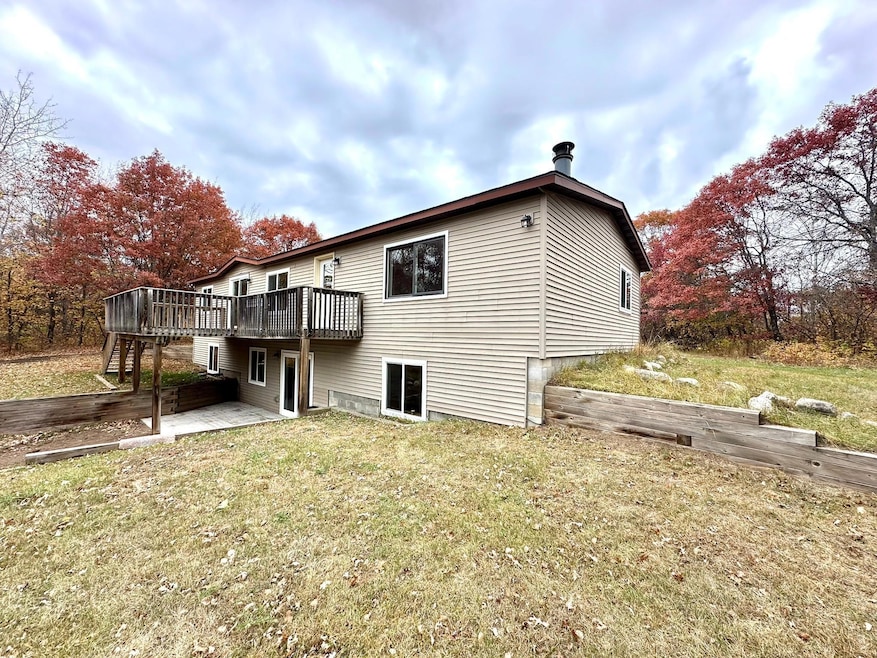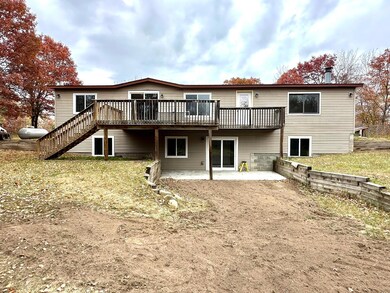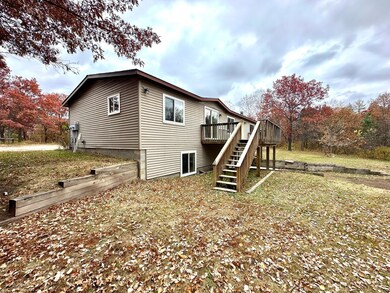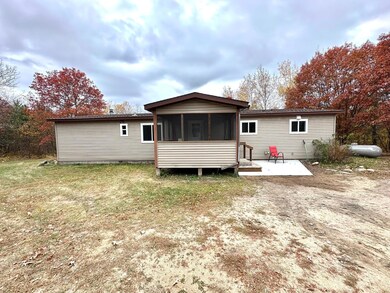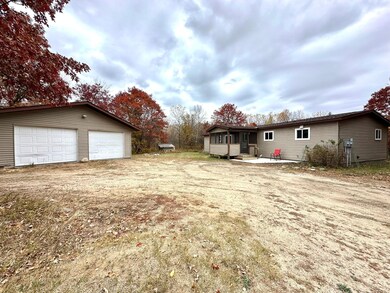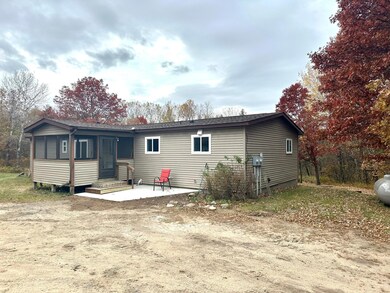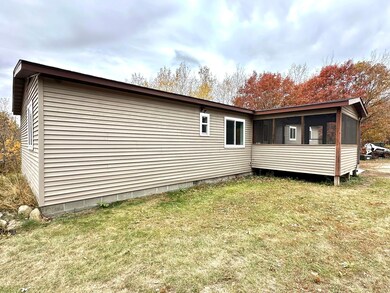
Estimated Value: $235,000 - $270,752
Highlights
- No HOA
- The kitchen features windows
- 1-Story Property
- Home Office
- Living Room
- Forced Air Heating System
About This Home
As of January 2025Nestled in a prime location near Nevis, Park Rapids, and Dorset, this spacious 3-bedroom, 3-bathroom home has undergone a stunning renovation. Enjoy the newly updated windows, roof, and a modern kitchen. The entire space is adorned with fresh, stylish floor coverings throughout. Moreover, this property offers seamless access to the Heartland Trail, perfect for indulging in outdoor activities. With a 2-stall detached garage and the final touches being put on the new split and survey, this home epitomizes modern comfort and convenience. Property split is in progress, survey is near completion, exact lot size and dimensions TBD along with tax amount. The driveway is an easement for ingress and egress.Appliances will be installed Thursday 10/17/2024.
Home Details
Home Type
- Single Family
Est. Annual Taxes
- $1,104
Year Built
- Built in 1990
Parking
- 2 Car Garage
Interior Spaces
- 1-Story Property
- Wood Burning Fireplace
- Family Room with Fireplace
- Living Room
- Dining Room
- Home Office
- Utility Room
Kitchen
- Range
- Microwave
- Dishwasher
- The kitchen features windows
Bedrooms and Bathrooms
- 3 Bedrooms
Laundry
- Dryer
- Washer
Finished Basement
- Walk-Out Basement
- Basement Fills Entire Space Under The House
- Basement Window Egress
Utilities
- Forced Air Heating System
- 200+ Amp Service
- Well
- Drilled Well
Community Details
- No Home Owners Association
Listing and Financial Details
- Assessor Parcel Number 210700223
Ownership History
Purchase Details
Home Financials for this Owner
Home Financials are based on the most recent Mortgage that was taken out on this home.Purchase Details
Home Financials for this Owner
Home Financials are based on the most recent Mortgage that was taken out on this home.Purchase Details
Similar Homes in Nevis, MN
Home Values in the Area
Average Home Value in this Area
Purchase History
| Date | Buyer | Sale Price | Title Company |
|---|---|---|---|
| Harding Zachary | $263,000 | None Listed On Document | |
| Nicklason Gary A | $500 | None Listed On Document | |
| Nicklason Gary A | $500 | None Listed On Document | |
| Nicklason Gary A | $3,000 | None Listed On Document | |
| Nicklason Gary A | -- | None Available |
Mortgage History
| Date | Status | Borrower | Loan Amount |
|---|---|---|---|
| Open | Harding Zachary | $214,082 |
Property History
| Date | Event | Price | Change | Sq Ft Price |
|---|---|---|---|---|
| 01/03/2025 01/03/25 | Sold | $263,000 | -0.8% | $84 / Sq Ft |
| 12/09/2024 12/09/24 | Pending | -- | -- | -- |
| 10/15/2024 10/15/24 | For Sale | $265,000 | -- | $85 / Sq Ft |
Tax History Compared to Growth
Tax History
| Year | Tax Paid | Tax Assessment Tax Assessment Total Assessment is a certain percentage of the fair market value that is determined by local assessors to be the total taxable value of land and additions on the property. | Land | Improvement |
|---|---|---|---|---|
| 2024 | $1,104 | $138,600 | $37,300 | $101,300 |
| 2023 | $1,436 | $195,900 | $40,700 | $155,200 |
| 2022 | $1,352 | $189,000 | $35,600 | $153,400 |
| 2021 | $1,404 | $145,400 | $32,100 | $113,300 |
| 2020 | $1,424 | $148,500 | $29,300 | $119,200 |
| 2019 | $1,260 | $147,400 | $29,300 | $118,100 |
| 2018 | $1,246 | $118,100 | $24,500 | $93,600 |
| 2016 | $954 | $119,000 | $24,500 | $94,500 |
| 2015 | $874 | $104,200 | $29,100 | $75,100 |
| 2014 | $818 | $101,100 | $29,100 | $72,000 |
Agents Affiliated with this Home
-
Steve Hanson

Seller's Agent in 2025
Steve Hanson
Wolff & Simon Real Estate
(218) 252-8012
60 Total Sales
-
Rhonda Gartner

Buyer's Agent in 2025
Rhonda Gartner
Keller Williams Realty Professionals
(218) 252-3098
161 Total Sales
Map
Source: NorthstarMLS
MLS Number: 6618371
APN: 21.07.00223
- 20487 219th Ave
- 21440 County 18
- 21998 Excelsior Dr
- 21264 Fair Oaks Dr
- 19596 Eastwood Dr
- 21723 Echo Ln
- 20400 200th St
- 21641 Echo Ln
- Lot 10 Acre SW 239th Ave
- Lot 5 Acre 239th Ave
- Lot 10 Acre NE 239th Ave
- 21341 County 50
- 21637 Grand Vista Dr
- 24200 Fairwood Ln
- 19963 County 18
- 21250 Farm View Dr
- 20427 Fajita Loop
- 20117 State 226
- 24519 Fairwood Ln
- 22612 Greenwood Loop
- 20676 219th Ave
- 20466 219th Ave
- 20646 219th Ave
- 20795 219th Ave
- 20377 219th Ave
- 20464 219th Ave
- xxx 219th Ave
- 20969 219th Ave
- TBD 219th Ave
- TBD x40ac Cty 18 Ave
- 21737 County 18
- 20181 219th Ave
- 20115 219th Ave
- 22390 Fox Run Dr
- 22022 200th St
- 21813 Friendly Bay Dr
- 21654 County 18
- 21654 County Road 18
- 21750 County 18
- 21646 County 18
