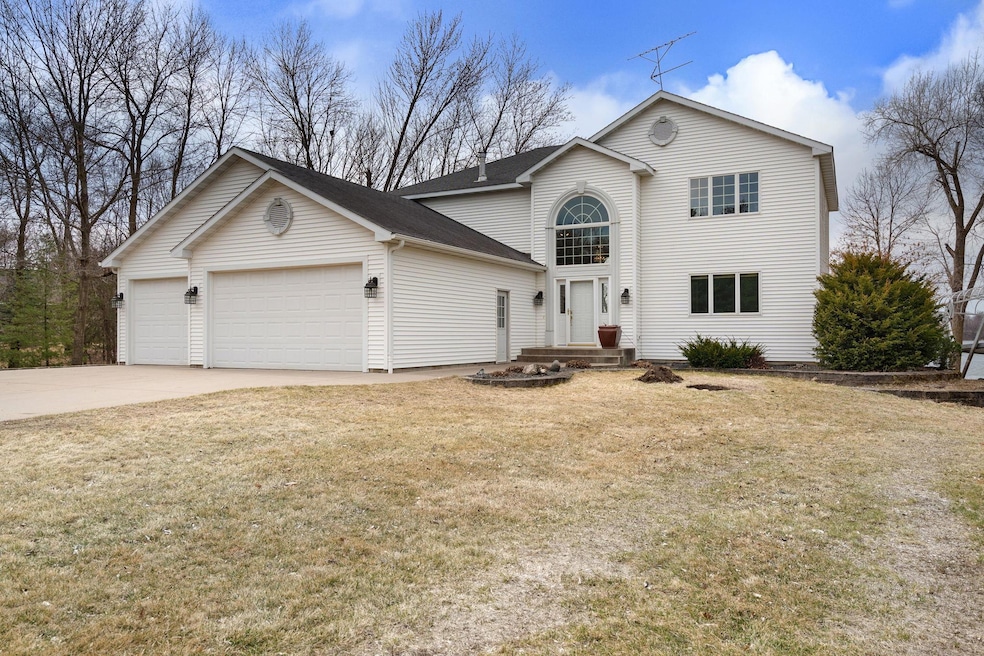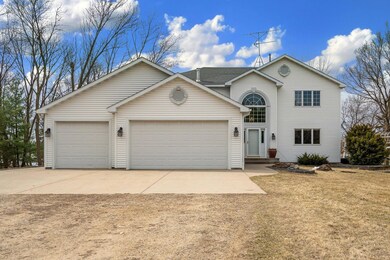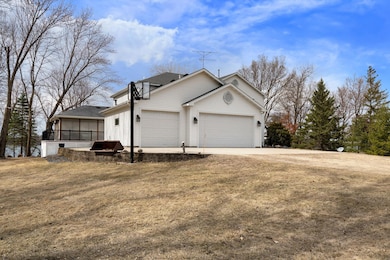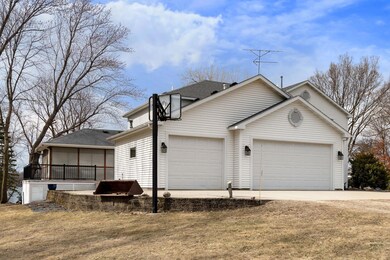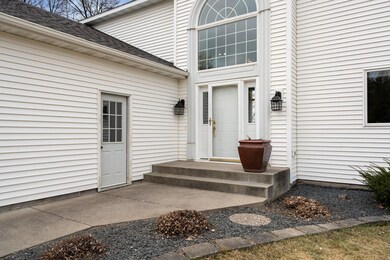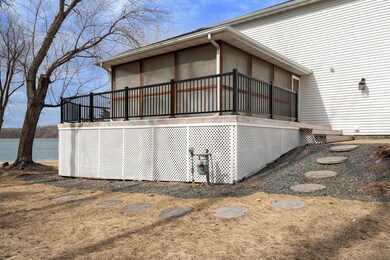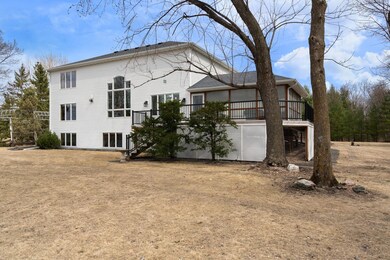
20645 206th St W Faribault, MN 55021
Highlights
- Lake Front
- No HOA
- 3 Car Attached Garage
- Family Room with Fireplace
- Porch
- Forced Air Heating and Cooling System
About This Home
As of May 2025Experience lakefront living at its finest on the east shore of Cedar Lake. From the moment you step through the front door, you are greeted by stunning lake views through the large attractive windows. The main floor features three spacious ceiling fans, creating a comfortable atmosphere in the open-concept living area, which includes a cozy fireplace and vaulted ceilings. The primary ensuite is privately located on the upper level, while there are two additional bedrooms on the main floor and another bedroom on the lower level. The lower-level family room is a fantastic space with another gas fireplace and a wet bar, with a beautiful view of the 147-foot lakeshore, making this property a true gem for water enthusiasts.
Home Details
Home Type
- Single Family
Est. Annual Taxes
- $5,470
Year Built
- Built in 1994
Lot Details
- 0.8 Acre Lot
- Lake Front
Parking
- 3 Car Attached Garage
Interior Spaces
- 2-Story Property
- Family Room with Fireplace
- 2 Fireplaces
- Living Room with Fireplace
- Washer
Kitchen
- Range
- Microwave
- Dishwasher
Bedrooms and Bathrooms
- 4 Bedrooms
- 4 Full Bathrooms
Finished Basement
- Basement Fills Entire Space Under The House
- Natural lighting in basement
Outdoor Features
- Porch
Utilities
- Forced Air Heating and Cooling System
- Well
- Septic System
Community Details
- No Home Owners Association
- Whitney Shores Subdivision
Listing and Financial Details
- Assessor Parcel Number 0936426006
Ownership History
Purchase Details
Home Financials for this Owner
Home Financials are based on the most recent Mortgage that was taken out on this home.Purchase Details
Similar Homes in Faribault, MN
Home Values in the Area
Average Home Value in this Area
Purchase History
| Date | Type | Sale Price | Title Company |
|---|---|---|---|
| Warranty Deed | $735,000 | Titlesmart | |
| Warranty Deed | $457,500 | -- |
Mortgage History
| Date | Status | Loan Amount | Loan Type |
|---|---|---|---|
| Open | $441,000 | New Conventional | |
| Previous Owner | $203,049 | No Value Available | |
| Previous Owner | $205,887 | New Conventional | |
| Previous Owner | $209,307 | New Conventional |
Property History
| Date | Event | Price | Change | Sq Ft Price |
|---|---|---|---|---|
| 05/05/2025 05/05/25 | Sold | $735,000 | 0.0% | $227 / Sq Ft |
| 04/05/2025 04/05/25 | Pending | -- | -- | -- |
| 03/31/2025 03/31/25 | For Sale | $735,000 | -- | $227 / Sq Ft |
Tax History Compared to Growth
Tax History
| Year | Tax Paid | Tax Assessment Tax Assessment Total Assessment is a certain percentage of the fair market value that is determined by local assessors to be the total taxable value of land and additions on the property. | Land | Improvement |
|---|---|---|---|---|
| 2025 | $6,432 | $755,900 | $211,600 | $544,300 |
| 2024 | $6,432 | $682,400 | $185,500 | $496,900 |
| 2023 | $5,114 | $682,400 | $185,500 | $496,900 |
| 2022 | $4,688 | $616,300 | $175,800 | $440,500 |
| 2021 | $4,414 | $512,200 | $152,600 | $359,600 |
| 2020 | $4,420 | $461,700 | $152,600 | $309,100 |
| 2019 | $4,542 | $458,600 | $152,600 | $306,000 |
| 2018 | $3,904 | $448,600 | $152,600 | $296,000 |
| 2017 | $3,754 | $443,000 | $152,600 | $290,400 |
| 2016 | $3,934 | $420,900 | $152,600 | $268,300 |
| 2015 | $3,432 | $418,000 | $152,600 | $265,400 |
| 2014 | -- | $418,000 | $152,600 | $265,400 |
Agents Affiliated with this Home
-
Charlotte McCabe

Seller's Agent in 2025
Charlotte McCabe
eXp Realty
(507) 363-6483
54 Total Sales
-
Lacie Nelson

Buyer's Agent in 2025
Lacie Nelson
eXp Realty
(952) 873-9333
214 Total Sales
Map
Source: NorthstarMLS
MLS Number: 6694451
APN: 09.36.4.26.006
- 7284 205th St W
- 7895 Guthrie Way
- 20102 Fortune Creek Trail
- XXX Fortune Creek Trail
- 8370 Hamel Way
- 20355 Cedar Lake Trail
- XXX Fairbanks Ave
- 8626 Cedar Lake Blvd
- 7742 W 185th St
- XXX Ivanhoe Ct
- 9405 201st Ct W
- 17001 Elmore Ave
- 83XX 180th St W
- 5074 Cannon Lake Trail
- 0 180th St W Unit NST6633578
- 4820 Echo Ct
- 6031 232nd St W
- 5755 232nd St W
- 6277 Falcon Way
- 5331 Elkton Trail
