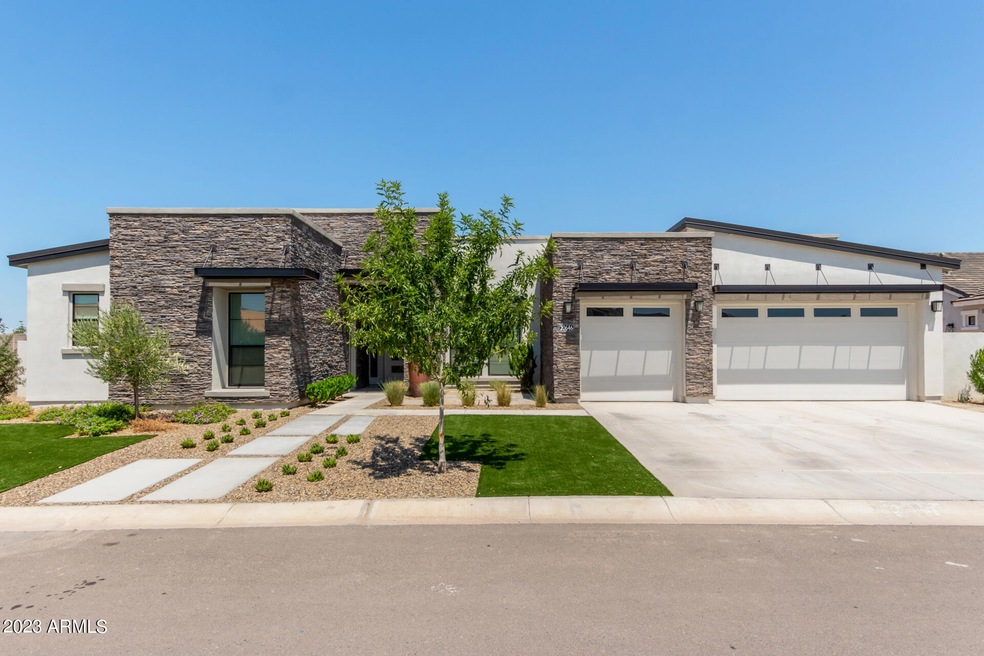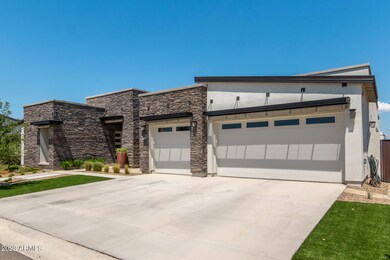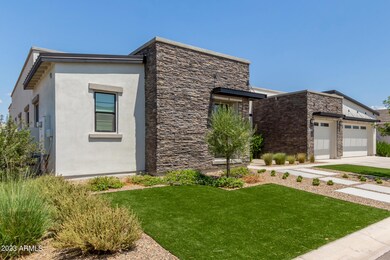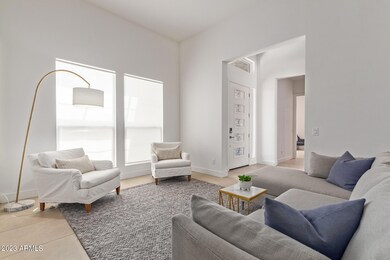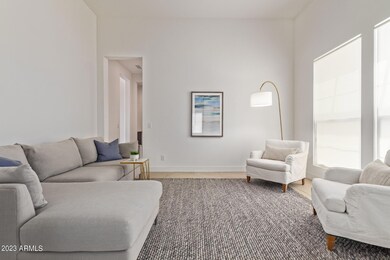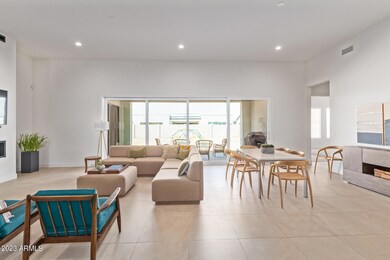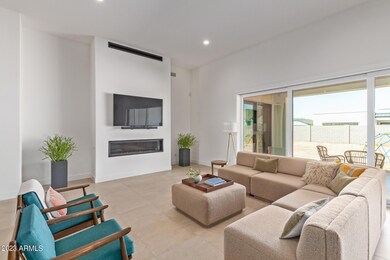
20646 E Pummelos Rd Queen Creek, AZ 85142
Estimated Value: $1,274,000 - $1,440,271
Highlights
- Gated Community
- Contemporary Architecture
- 3 Car Direct Access Garage
- Queen Creek Elementary School Rated A-
- Covered patio or porch
- Eat-In Kitchen
About This Home
As of October 2023STUNNING Desert Contemporary Style 5 bed, 3.5 bath property located in the quiet gated Toll Brothers community of Bridle Ranch! Attention to detail and designer touches begin as soon as you drive up to this beautifully landscaped home with stone accent walls and 3 car garage. Upon entry, a welcoming foyer sets the stage for a contemporary dream home with an open floorplan. Just off the foyer lies a spacious living room, where subtle design complements functionality, making it a perfect spot for relaxation. The great room is bathed in abundant natural light, complete w/a fireplace & sliding glass doors that seamlessly merge the indoors w/the outdoors. Cooking is a delight in the Chefs kitchen, highlighting a plethora of dark wood cabinets, high end SS appliances, featuring a 6-burner gas stove, black honed granite counters, a walk-in pantry, & a large island w/a breakfast bar. You'll love the expansive main bedroom, a perfect sanctuary w/an immaculate ensuite featuring dual vanities, a soaking tub, & a HUGE walk-in closet. There are 4 well-sized additional bedrooms and the Jack & Jill bathroom. Enjoy the oversized bonus room that can serve as an exercise room. There's also a den, inside laundry with storage, large double water heaters with advanced water softening system, upgraded air conditioning systems and too many designer features and upgrades to mention. The casita with additional exterior access has its own separate bedroom, bathroom and living room, ideal for guests, an expansive home office, mother in law suite, or NextGen families. The enormous backyard is an oasis retreat waiting for your special touch. Plenty of room to add any outdoor entertainment features you desire. Residents of Bridle Ranch enjoy a central community park with outdoor fireplace, outdoor kitchen, bocce ball, and community playground, all geared towards outdoor living and entertainment.
Last Agent to Sell the Property
AZ Flat Fee License #SA672256000 Listed on: 08/26/2023
Home Details
Home Type
- Single Family
Est. Annual Taxes
- $5,137
Year Built
- Built in 2021
Lot Details
- 0.32 Acre Lot
- Desert faces the front of the property
- Block Wall Fence
- Artificial Turf
HOA Fees
- $232 Monthly HOA Fees
Parking
- 3 Car Direct Access Garage
- Garage Door Opener
Home Design
- Contemporary Architecture
- Wood Frame Construction
- Tile Roof
- Reflective Roof
- Built-Up Roof
- Stone Exterior Construction
- Stucco
Interior Spaces
- 4,227 Sq Ft Home
- 1-Story Property
- Ceiling height of 9 feet or more
- Ceiling Fan
- Double Pane Windows
- Family Room with Fireplace
- Washer and Dryer Hookup
Kitchen
- Eat-In Kitchen
- Breakfast Bar
- Built-In Microwave
- Kitchen Island
Flooring
- Carpet
- Tile
Bedrooms and Bathrooms
- 5 Bedrooms
- Primary Bathroom is a Full Bathroom
- 3.5 Bathrooms
- Dual Vanity Sinks in Primary Bathroom
- Bathtub With Separate Shower Stall
Schools
- Queen Creek Elementary School
- Newell Barney Middle School
- Queen Creek High School
Utilities
- Central Air
- Heating System Uses Natural Gas
- High Speed Internet
- Cable TV Available
Additional Features
- No Interior Steps
- Covered patio or porch
Listing and Financial Details
- Tax Lot 56
- Assessor Parcel Number 314-14-409
Community Details
Overview
- Association fees include ground maintenance
- City Property Mgmt Association, Phone Number (602) 437-4777
- Built by Toll Brothers
- Bridle Ranch Subdivision
Recreation
- Community Playground
- Bike Trail
Security
- Gated Community
Ownership History
Purchase Details
Home Financials for this Owner
Home Financials are based on the most recent Mortgage that was taken out on this home.Purchase Details
Home Financials for this Owner
Home Financials are based on the most recent Mortgage that was taken out on this home.Similar Homes in Queen Creek, AZ
Home Values in the Area
Average Home Value in this Area
Purchase History
| Date | Buyer | Sale Price | Title Company |
|---|---|---|---|
| Onyems Nkechinere | $1,390,000 | Charity Title Agency | |
| Sandberg Ryan | $889,044 | Westminster Title Agency | |
| Toll Brothers Az Limited Partnership | -- | Westminster Title Agency |
Mortgage History
| Date | Status | Borrower | Loan Amount |
|---|---|---|---|
| Open | Onyems Nkechinere | $1,181,500 | |
| Previous Owner | Sandberg Ryan | $711,235 |
Property History
| Date | Event | Price | Change | Sq Ft Price |
|---|---|---|---|---|
| 10/31/2023 10/31/23 | Sold | $1,390,000 | -0.6% | $329 / Sq Ft |
| 10/06/2023 10/06/23 | Pending | -- | -- | -- |
| 10/05/2023 10/05/23 | Price Changed | $1,399,000 | -6.7% | $331 / Sq Ft |
| 08/26/2023 08/26/23 | For Sale | $1,499,000 | -- | $355 / Sq Ft |
Tax History Compared to Growth
Tax History
| Year | Tax Paid | Tax Assessment Tax Assessment Total Assessment is a certain percentage of the fair market value that is determined by local assessors to be the total taxable value of land and additions on the property. | Land | Improvement |
|---|---|---|---|---|
| 2025 | $5,324 | $54,541 | -- | -- |
| 2024 | $5,423 | $51,944 | -- | -- |
| 2023 | $5,423 | $89,480 | $17,890 | $71,590 |
| 2022 | $5,137 | $70,320 | $14,060 | $56,260 |
| 2021 | $381 | $4,845 | $4,845 | $0 |
Agents Affiliated with this Home
-
Richard Harless

Seller's Agent in 2023
Richard Harless
AZ Flat Fee
(480) 485-4881
10 in this area
811 Total Sales
-
Marjan Polek

Seller Co-Listing Agent in 2023
Marjan Polek
AZ Flat Fee
(480) 780-1047
4 in this area
481 Total Sales
-
Dennis Salazar

Buyer's Agent in 2023
Dennis Salazar
eXp Realty
(480) 744-6310
1 in this area
88 Total Sales
Map
Source: Arizona Regional Multiple Listing Service (ARMLS)
MLS Number: 6597643
APN: 314-14-409
- 20647 E Pummelos Rd
- 20656 E Marsh Rd
- 20689 E Pummelos Rd
- 20698 E Marsh Rd
- 20756 E Indiana Ave
- 20475 E Indiana Ave
- 25454 S 204th Way
- 20628 E Natalie Way
- 20811 E Excelsior Ave
- 24905 S 206th Place
- 20918 E Orchard Ln
- 20715 E Watford Dr
- 20649 E Vallejo Ct
- 00 E Watford Dr
- 21121 E Marsh Rd
- 20981 E Watford Dr
- 21131 E Excelsior Ave
- 20644 E Sunrise Ct
- 20323 E Happy Rd
- 20445 E Sunset Ct
- 20646 E Pummelos Rd
- 25515 S 206th Place
- 20660 E Pummelos Rd
- 20645 E Indiana Ave
- 25459 S 206th Place
- 20674 E Pummelos Rd
- 20659 E Indiana Ave
- 20661 E Pummelos Rd
- 20673 E Indiana Ave
- 20619 E Pummelos Rd
- 20688 E Pummelos Rd
- 18137 E Indiana Ave
- 20675 E Pummelos Rd
- 20687 E Indiana Ave
- 25403 S 206th Place
- 20703 E Pummelos Rd
- 20644 E Indiana Ave
- 20702 E Pummelos Rd
- 25375 S 206th Place
- 20686 E Indiana Ave
