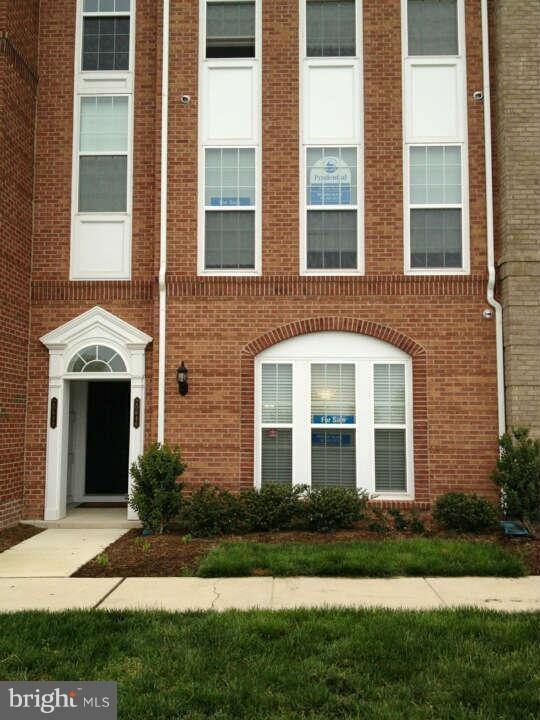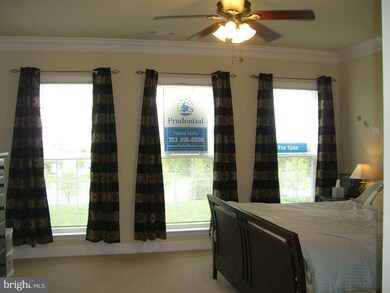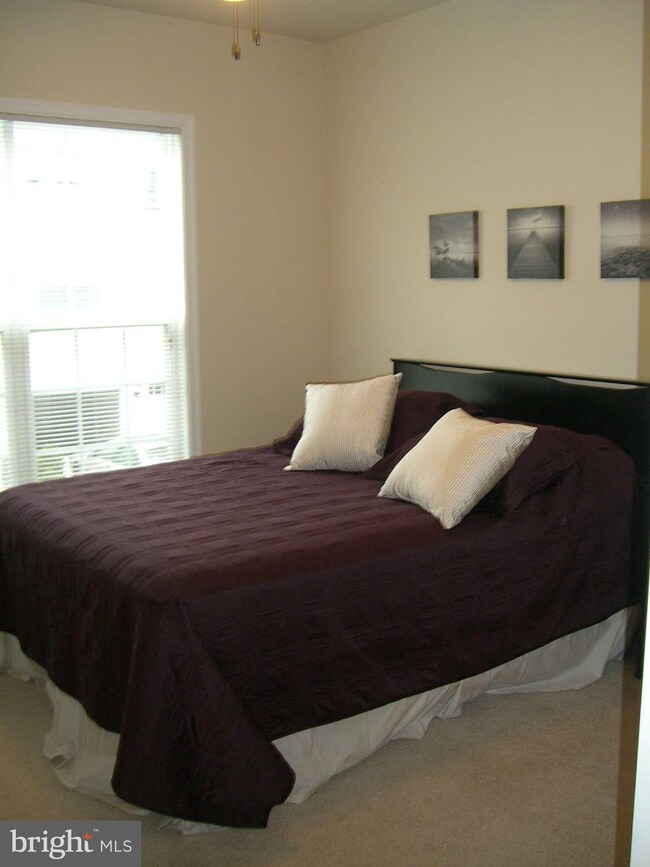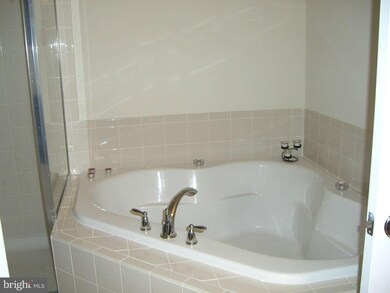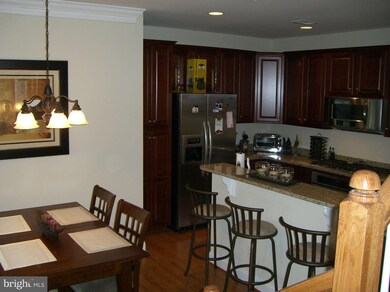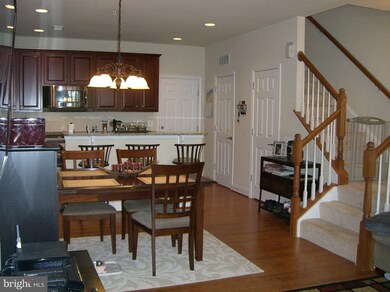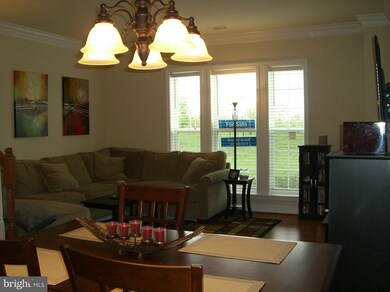
20646 Sibbald Square Unit 1H Ashburn, VA 20147
Highlights
- Private Pool
- Gourmet Kitchen
- Colonial Architecture
- Belmont Station Elementary School Rated A-
- Open Floorplan
- Wood Flooring
About This Home
As of October 2013TH style condo with 2 lvls, 3 bdrm, 2.5 bths, Garage. Gourmet Kitchen, Island wth sink, granite, stainless appliances, Hdwd main lvl, sep shower/tub, upgrade carpet, garage opener. Great location,Great views, Buyer fell through, Appraised $321,900. Seller has HOC. Priced 25K+ below builder sales.
Last Agent to Sell the Property
Berkshire Hathaway HomeServices PenFed Realty License #0225021611 Listed on: 04/29/2013

Property Details
Home Type
- Condominium
Est. Annual Taxes
- $3,296
Year Built
- Built in 2011
HOA Fees
Home Design
- Colonial Architecture
- Brick Front
Interior Spaces
- 1,668 Sq Ft Home
- Property has 2 Levels
- Open Floorplan
- Ceiling Fan
- Window Treatments
- Wood Flooring
- Stacked Washer and Dryer
Kitchen
- Gourmet Kitchen
- Oven
- Cooktop
- Microwave
- Ice Maker
- Dishwasher
- Upgraded Countertops
- Disposal
Bedrooms and Bathrooms
- 3 Bedrooms
- En-Suite Bathroom
- 2.5 Bathrooms
Parking
- 1 Car Attached Garage
- Garage Door Opener
- Off-Street Parking
Utilities
- Forced Air Heating and Cooling System
- Vented Exhaust Fan
- Electric Water Heater
Additional Features
- Entry Slope Less Than 1 Foot
- Private Pool
Listing and Financial Details
- Assessor Parcel Number 153290120008
Community Details
Overview
- Association fees include exterior building maintenance, lawn maintenance, management, insurance, pool(s), reserve funds, snow removal, trash
- Low-Rise Condominium
- Goose Creek Village Hoa Community
- Goose Creek Village Subdivision
Recreation
- Community Pool
Ownership History
Purchase Details
Home Financials for this Owner
Home Financials are based on the most recent Mortgage that was taken out on this home.Similar Homes in Ashburn, VA
Home Values in the Area
Average Home Value in this Area
Purchase History
| Date | Type | Sale Price | Title Company |
|---|---|---|---|
| Special Warranty Deed | $274,245 | -- |
Mortgage History
| Date | Status | Loan Amount | Loan Type |
|---|---|---|---|
| Open | $267,292 | FHA |
Property History
| Date | Event | Price | Change | Sq Ft Price |
|---|---|---|---|---|
| 11/05/2013 11/05/13 | Rented | $1,900 | 0.0% | -- |
| 11/04/2013 11/04/13 | Under Contract | -- | -- | -- |
| 10/17/2013 10/17/13 | For Rent | $1,900 | 0.0% | -- |
| 10/16/2013 10/16/13 | Sold | $306,900 | -3.2% | $184 / Sq Ft |
| 09/30/2013 09/30/13 | Pending | -- | -- | -- |
| 08/18/2013 08/18/13 | Price Changed | $316,900 | -1.6% | $190 / Sq Ft |
| 08/15/2013 08/15/13 | For Sale | $321,900 | 0.0% | $193 / Sq Ft |
| 07/09/2013 07/09/13 | Price Changed | $321,900 | +2.2% | $193 / Sq Ft |
| 07/06/2013 07/06/13 | Pending | -- | -- | -- |
| 06/25/2013 06/25/13 | Price Changed | $314,900 | -1.6% | $189 / Sq Ft |
| 05/28/2013 05/28/13 | Price Changed | $319,900 | -3.0% | $192 / Sq Ft |
| 04/29/2013 04/29/13 | For Sale | $329,900 | -- | $198 / Sq Ft |
Tax History Compared to Growth
Tax History
| Year | Tax Paid | Tax Assessment Tax Assessment Total Assessment is a certain percentage of the fair market value that is determined by local assessors to be the total taxable value of land and additions on the property. | Land | Improvement |
|---|---|---|---|---|
| 2024 | $3,727 | $430,920 | $170,000 | $260,920 |
| 2023 | $3,759 | $429,610 | $170,000 | $259,610 |
| 2022 | $3,511 | $394,530 | $120,000 | $274,530 |
| 2021 | $3,572 | $364,530 | $90,000 | $274,530 |
| 2020 | $3,512 | $339,320 | $90,000 | $249,320 |
| 2019 | $3,408 | $326,140 | $80,000 | $246,140 |
| 2018 | $3,418 | $315,020 | $80,000 | $235,020 |
| 2017 | $3,401 | $302,320 | $80,000 | $222,320 |
| 2016 | $3,571 | $311,850 | $0 | $0 |
| 2015 | $3,666 | $242,960 | $0 | $242,960 |
| 2014 | $3,492 | $222,320 | $0 | $222,320 |
Agents Affiliated with this Home
-
Howard Blank
H
Seller's Agent in 2013
Howard Blank
BHHS PenFed (actual)
(703) 926-5773
11 Total Sales
-
Seti Tabatabai

Seller's Agent in 2013
Seti Tabatabai
Long & Foster
(703) 470-5535
97 Total Sales
Map
Source: Bright MLS
MLS Number: 1003483120
APN: 153-29-0120-008
- 20647 Breeders Run Ct
- 42783 Keiller Terrace Unit 13A
- 20677 Erskine Terrace
- 20657 Erskine Terrace
- 20859 Blythwood Ct
- 20879 Murry Falls Terrace
- 0000 Murry Falls Terrace
- 000 Murry Falls Terrace
- 20889 Murry Falls Terrace
- 20893 Murry Falls Terrace
- 20897 Murry Falls Terrace
- 42649 Hearford Ln
- 42833 Crowfoot Ct
- 20874 Yellowbloom Ct
- 43076 Stonecottage Place
- 20920 Houseman Terrace
- 42516 Carnforth Ct
- 20337 Charter Oak Dr
- 42517 Carnforth Ct
- 43150 Gatwick Square
