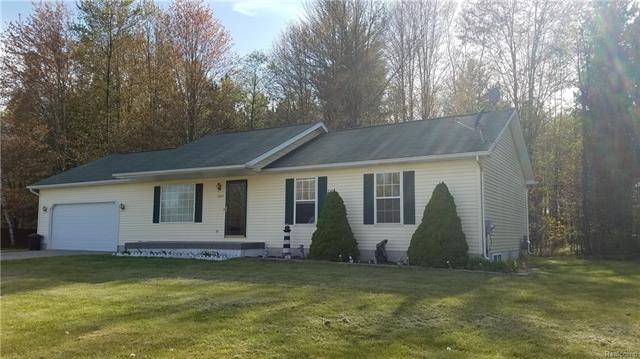
2065 Edward Ln W Kimball, MI 48074
Kimball Township NeighborhoodHighlights
- Ranch Style House
- 2 Car Attached Garage
- Ceiling Fan
- Porch
- Forced Air Heating System
About This Home
As of September 2023Ready to live in the country!! This Clean 3 bedroom Ranch home with oak kitchen cabinets with/island is great for entertaining, also has an open concept feel with the vaulted ceilings. It sits on a full unfinished basement w/sump pump ready to be finished for a man cave or additional living space. Has a newer 90+ furnace and hot water heater. Behind the home is a wooded view so makes a privacy feel with a burn pit to give it that country feel but has city water and sewer amenities.
Home Details
Home Type
- Single Family
Est. Annual Taxes
Year Built
- Built in 2002
Lot Details
- 0.29 Acre Lot
- Lot Dimensions are 140 x 91
Home Design
- Ranch Style House
- Poured Concrete
- Asphalt Roof
- Vinyl Construction Material
Interior Spaces
- 1,248 Sq Ft Home
- Ceiling Fan
- Unfinished Basement
- Sump Pump
- Dishwasher
Bedrooms and Bathrooms
- 3 Bedrooms
- 1 Full Bathroom
Parking
- 2 Car Attached Garage
- Garage Door Opener
Outdoor Features
- Porch
Utilities
- Forced Air Heating System
- Heating System Uses Natural Gas
- Natural Gas Water Heater
- Cable TV Available
Community Details
- Property has a Home Owners Association
- Whispering Winds Condo Subdivision
Listing and Financial Details
- Assessor Parcel Number 74259950029000
- $3,900 Seller Concession
Map
Home Values in the Area
Average Home Value in this Area
Property History
| Date | Event | Price | Change | Sq Ft Price |
|---|---|---|---|---|
| 09/21/2023 09/21/23 | Sold | $241,000 | +0.5% | $193 / Sq Ft |
| 09/13/2023 09/13/23 | Pending | -- | -- | -- |
| 09/06/2023 09/06/23 | For Sale | $239,900 | +84.5% | $192 / Sq Ft |
| 07/07/2017 07/07/17 | Sold | $130,000 | -2.2% | $104 / Sq Ft |
| 05/27/2017 05/27/17 | Pending | -- | -- | -- |
| 05/26/2017 05/26/17 | Price Changed | $132,900 | -5.0% | $106 / Sq Ft |
| 05/10/2017 05/10/17 | For Sale | $139,900 | -- | $112 / Sq Ft |
Tax History
| Year | Tax Paid | Tax Assessment Tax Assessment Total Assessment is a certain percentage of the fair market value that is determined by local assessors to be the total taxable value of land and additions on the property. | Land | Improvement |
|---|---|---|---|---|
| 2024 | $1,656 | $109,800 | $0 | $0 |
| 2023 | $1,174 | $104,300 | $0 | $0 |
| 2022 | $2,021 | $91,800 | $0 | $0 |
| 2021 | $1,828 | $87,400 | $0 | $0 |
| 2020 | $1,828 | $85,100 | $85,100 | $0 |
| 2019 | $1,790 | $76,800 | $0 | $0 |
| 2018 | $1,748 | $70,800 | $0 | $0 |
| 2017 | $1,386 | $67,700 | $0 | $0 |
| 2016 | $773 | $67,700 | $0 | $0 |
| 2015 | -- | $66,000 | $66,000 | $0 |
| 2014 | -- | $54,800 | $54,800 | $0 |
| 2013 | -- | $53,500 | $0 | $0 |
Mortgage History
| Date | Status | Loan Amount | Loan Type |
|---|---|---|---|
| Previous Owner | $102,039 | New Conventional |
Deed History
| Date | Type | Sale Price | Title Company |
|---|---|---|---|
| Warranty Deed | $241,000 | Liberty Title | |
| Warranty Deed | $130,000 | Ata National Title | |
| Deed | $98,000 | None Available | |
| Sheriffs Deed | $112,278 | None Available |
Similar Homes in Kimball, MI
Source: Realcomp
MLS Number: 217038379
APN: 25-995-0029-000
- 2014 Edward Ln E
- 2019 Edward Ln E
- 2027 Edward Ln E
- 5876 Griswold Rd
- 6030 S Birch Hill Dr
- 00 Griswold Rd
- 0 Wadhams Rd Unit 50155021
- 5128 Twin Lakes Dr
- 2756 E Lake Dr
- 5652 N Lake Dr Unit 28
- 2863 Hidden Lake Dr
- 6240 Twin Lakes Dr
- 00 Wadhams Rd
- 6639 Dove Rd
- 1471 Wadhams Rd
- VL Ditty Rd
- 5901 Lapeer Rd
- 2974 E Bob White Dr
- 0000 V/L Lapeer Rd
- I-69 vac Taylor Dr
