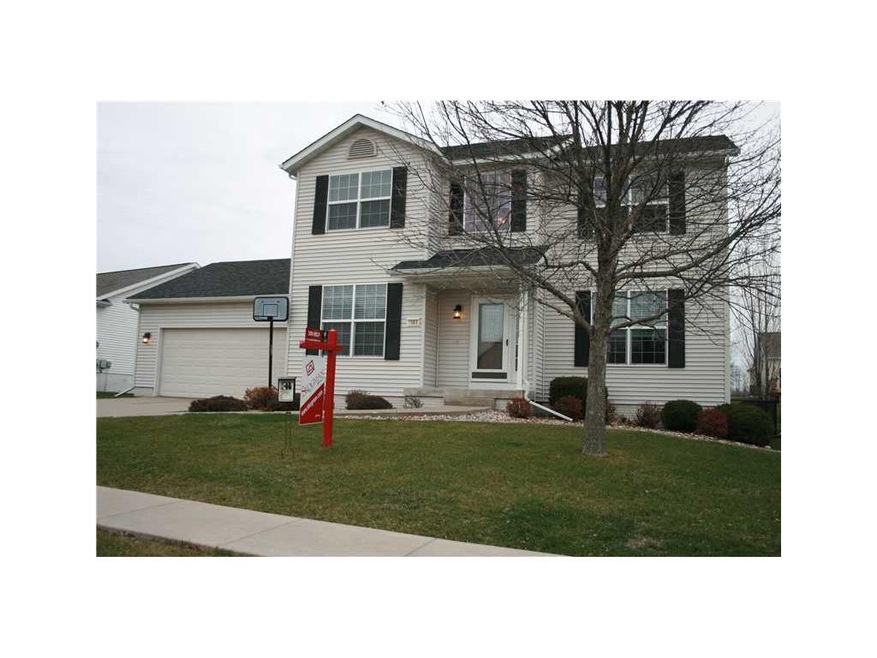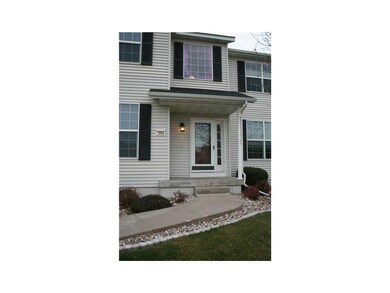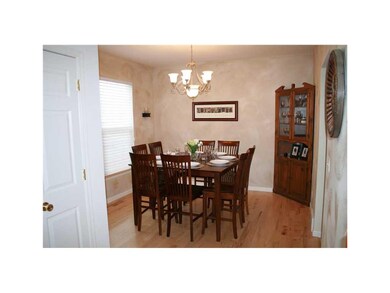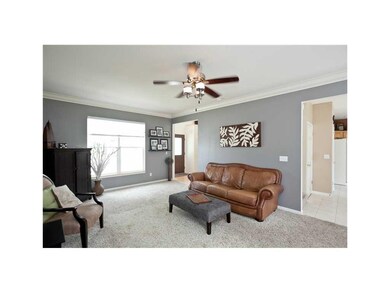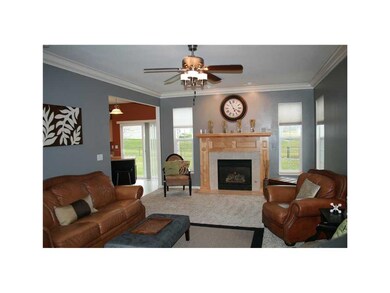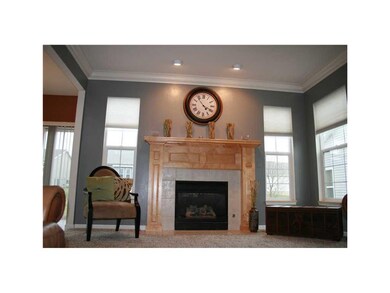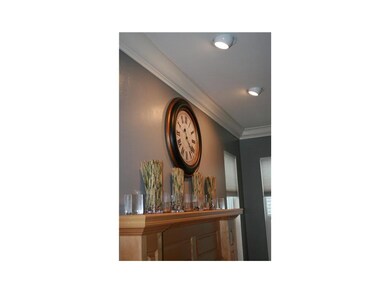
2065 Geode St Marion, IA 52302
Highlights
- Recreation Room
- Great Room with Fireplace
- 2 Car Attached Garage
- Linn-Mar High School Rated A-
- Formal Dining Room
- Eat-In Kitchen
About This Home
As of August 2017You'll be stunned as you walk into this spacious 2-story home. The open floor plan delivers 3 bedrooms, 3.5 bathrooms, and tasteful dining room with great chandelier. A magnificent great room with crown-molding and gas fireplace is great to host family and friends. A beautiful, spacious kitchen offers plenty of room to cook and includes a new, free-standing breakfast bar, refrigerator, dishwasher, disposal, microwave, oven and range, maple cabinets, and laminate flooring. 2nd level offers a large master suite with vaulted ceilings and walk-in closet. Master bathroom is tastefully decorated to coordinate with the Master bedroom; it has dual sinks and a large linen closet. Bedrooms 2 and 3 share a nice-sized full bathroom. Finished lower level offers open layout, large bath and ample storage space. Fenced backyard is great for pets and family activities and has a patio. New kitchen island, water heater, roof, and landscaping
Home Details
Home Type
- Single Family
Est. Annual Taxes
- $4,340
Year Built
- 2000
Lot Details
- Lot Dimensions are 71 x 127
- Fenced
Home Design
- Poured Concrete
- Frame Construction
- Vinyl Construction Material
Interior Spaces
- 2-Story Property
- Gas Fireplace
- Great Room with Fireplace
- Formal Dining Room
- Recreation Room
- Basement Fills Entire Space Under The House
- Home Security System
Kitchen
- Eat-In Kitchen
- Breakfast Bar
- Range
- Microwave
- Dishwasher
- Disposal
Bedrooms and Bathrooms
- 3 Bedrooms
- Primary bedroom located on second floor
Laundry
- Laundry on main level
- Dryer
- Washer
Parking
- 2 Car Attached Garage
- Garage Door Opener
Outdoor Features
- Patio
Utilities
- Forced Air Cooling System
- Heating System Uses Gas
- Gas Water Heater
- Water Softener is Owned
- Cable TV Available
Community Details
- Built by PREMIERE
Ownership History
Purchase Details
Home Financials for this Owner
Home Financials are based on the most recent Mortgage that was taken out on this home.Purchase Details
Home Financials for this Owner
Home Financials are based on the most recent Mortgage that was taken out on this home.Purchase Details
Purchase Details
Home Financials for this Owner
Home Financials are based on the most recent Mortgage that was taken out on this home.Purchase Details
Home Financials for this Owner
Home Financials are based on the most recent Mortgage that was taken out on this home.Similar Homes in Marion, IA
Home Values in the Area
Average Home Value in this Area
Purchase History
| Date | Type | Sale Price | Title Company |
|---|---|---|---|
| Warranty Deed | -- | None Available | |
| Warranty Deed | $207,000 | None Available | |
| Warranty Deed | $205,000 | -- | |
| Warranty Deed | $199,500 | -- |
Mortgage History
| Date | Status | Loan Amount | Loan Type |
|---|---|---|---|
| Closed | $256,500 | New Conventional | |
| Closed | $44,815 | Credit Line Revolving | |
| Closed | $32,850 | Second Mortgage Made To Cover Down Payment | |
| Closed | $175,200 | Adjustable Rate Mortgage/ARM | |
| Previous Owner | $170,000 | New Conventional | |
| Previous Owner | $175,500 | Fannie Mae Freddie Mac | |
| Previous Owner | $190,000 | Purchase Money Mortgage | |
| Closed | $0 | FHA |
Property History
| Date | Event | Price | Change | Sq Ft Price |
|---|---|---|---|---|
| 08/25/2017 08/25/17 | Sold | $219,000 | +0.7% | $86 / Sq Ft |
| 07/18/2017 07/18/17 | Pending | -- | -- | -- |
| 07/17/2017 07/17/17 | For Sale | $217,500 | +5.1% | $85 / Sq Ft |
| 12/28/2012 12/28/12 | Sold | $207,000 | -5.9% | $81 / Sq Ft |
| 11/30/2012 11/30/12 | Pending | -- | -- | -- |
| 08/09/2012 08/09/12 | For Sale | $219,900 | -- | $86 / Sq Ft |
Tax History Compared to Growth
Tax History
| Year | Tax Paid | Tax Assessment Tax Assessment Total Assessment is a certain percentage of the fair market value that is determined by local assessors to be the total taxable value of land and additions on the property. | Land | Improvement |
|---|---|---|---|---|
| 2023 | $5,060 | $308,800 | $36,300 | $272,500 |
| 2022 | $4,822 | $236,900 | $36,300 | $200,600 |
| 2021 | $4,816 | $236,900 | $36,300 | $200,600 |
| 2020 | $4,816 | $222,300 | $36,300 | $186,000 |
| 2019 | $4,524 | $209,100 | $36,300 | $172,800 |
| 2018 | $4,346 | $209,100 | $36,300 | $172,800 |
| 2017 | $4,354 | $201,800 | $36,300 | $165,500 |
| 2016 | $4,354 | $201,800 | $36,300 | $165,500 |
| 2015 | $4,339 | $201,800 | $36,300 | $165,500 |
| 2014 | $4,152 | $201,800 | $36,300 | $165,500 |
| 2013 | $3,962 | $201,800 | $36,300 | $165,500 |
Agents Affiliated with this Home
-
Susan Eaton

Seller's Agent in 2017
Susan Eaton
SKOGMAN REALTY
(319) 981-1277
94 Total Sales
-
B
Buyer's Agent in 2017
Brandi McKenney
IOWA REALTY
-
Cathy Hill

Seller's Agent in 2012
Cathy Hill
SKOGMAN REALTY
(319) 350-8521
200 Total Sales
Map
Source: Cedar Rapids Area Association of REALTORS®
MLS Number: 1205919
APN: 11361-51013-00000
- 2095 Geode St
- 1990 Geode St
- 440 Onyx Ave
- 322 Durango Dr
- 350 Durango Dr
- 2635 6th St Unit 2635
- 780 Magnolia Ln Unit 4
- 1953 Bowstring Dr
- 640 Magnolia Ln Unit 1
- 1921 Bowstring Dr
- 1932 Bowstring Dr
- 1930 Bowstring Dr
- 2685 Ridgeview Way Unit 2685
- 1301 6th St
- 334 Quiver Ct
- 332 Quiver Ct
- 2705 Ridgeview Way Unit 2705
- 2710 Pheasant Ridge Ct Unit 2710
- 806 Longbow Ct
- 785 Bowstring Dr
