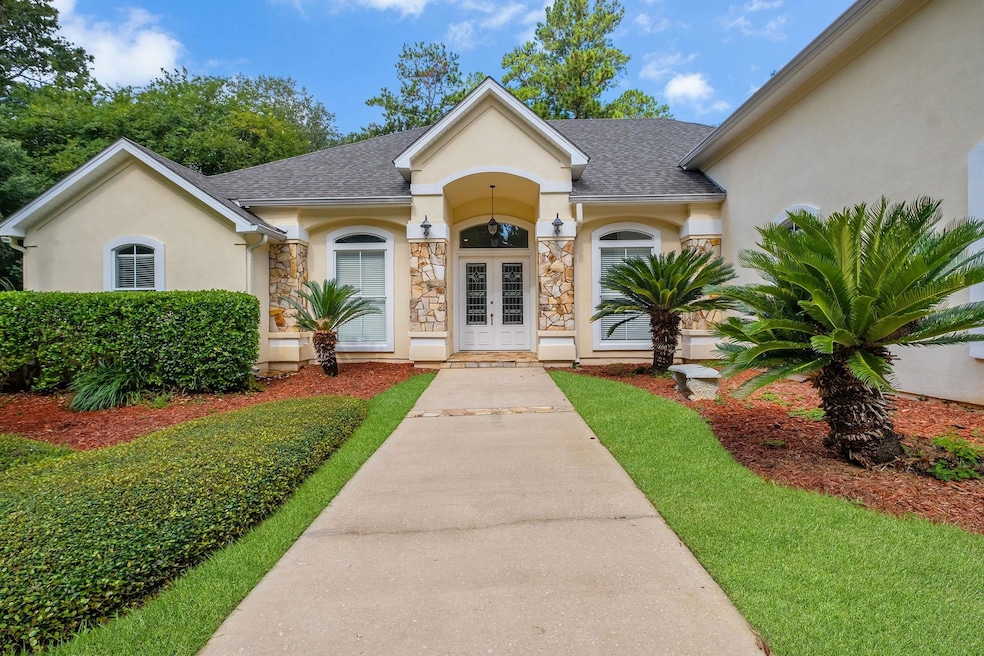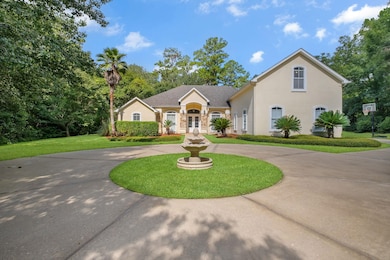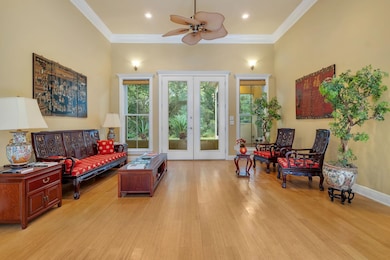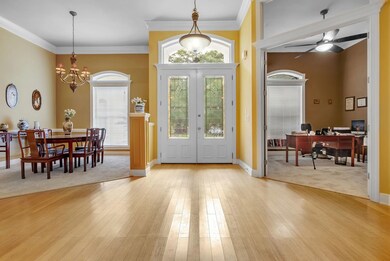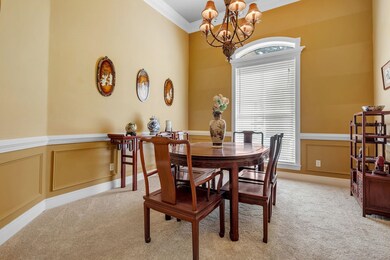2065 Ox Bottom Rd Tallahassee, FL 32312
Northwest Tallahassee NeighborhoodEstimated payment $5,371/month
Highlights
- 2.13 Acre Lot
- Deck
- Traditional Architecture
- Hawks Rise Elementary School Rated A
- Vaulted Ceiling
- Bamboo Flooring
About This Home
Welcome to your private retreat in the heart of Tallahassee’s coveted Ox Bottom area. Nestled on 2.27 acres, this custom-built 4-bedroom plus an office, 4-bath home (approx. 3,800 sq. ft.) offers the perfect blend of space, privacy, and convenience. A long front drive, expansive front yard, and three-car garage set the tone for the property’s estate-like feel. Step inside to soaring 14’ ceilings, an open layout, and abundant natural light. The spacious kitchen flows seamlessly into multiple living and dining areas, ideal for both gatherings and quiet evenings at home. The fabulous kitchen is a chef's delight, perfect for entertaining, featuring stainless double ovens, a wine cooler, custom cherry cabinets, a butler's pantry, and granite counters, all openly flowing into the family room. Beautiful bamboo floors extend throughout the living areas, adding warmth and elegance. The spacious interior also includes a dedicated office, a formal living room, and a dining room, providing plenty of versatile spaces for all your needs. Retreat to the unbelievable master suite, where the luxurious bath boasts travertine and marble finishes, along with dual shower heads offering both "rain" and jet settings for a spa-like experience. Outside, enjoy unmatched privacy with mature trees surrounding the property, creating a serene buffer from neighbors. The acreage offers room for a pool, guest house, or future expansion—rare opportunities in this sought-after neighborhood. Located minutes from top-rated schools, shopping, and dining, yet tucked away on a peaceful lot, this home delivers the best of both worlds. Close to shopping and is zoned for A-rated schools: Hawks Rise Elementary, Deerlake Middle, and Chiles High School, making it an excellent choice for families. Additional features include a three-car garage. Highlights: • 4 Bedrooms | 4 Bathrooms | ~3,800 sq. ft. • 2.27-acre private lot with expansive front yard • Estate-style drive and deep setback from road • Three-car garage with ample storage/workshop potential • Custom-built in 2004 with timeless layout • Close to schools, parks, and shopping while maintaining privacy
Home Details
Home Type
- Single Family
Est. Annual Taxes
- $10,652
Year Built
- Built in 2004
Lot Details
- 2.13 Acre Lot
- Property is Fully Fenced
Parking
- 3 Car Garage
Home Design
- Traditional Architecture
- Synthetic Stucco Exterior
- Stone
Interior Spaces
- 3,462 Sq Ft Home
- 2-Story Property
- Central Vacuum
- Tray Ceiling
- Vaulted Ceiling
- Gas Fireplace
- Window Treatments
- Entrance Foyer
- Screened Porch
- Utility Room
- Security System Owned
Kitchen
- Double Oven
- Range
- Microwave
- Ice Maker
- Dishwasher
- Disposal
Flooring
- Bamboo
- Wood
- Carpet
- Tile
Bedrooms and Bathrooms
- 4 Bedrooms
- Split Bedroom Floorplan
- Walk-In Closet
- 4 Full Bathrooms
Outdoor Features
- Deck
- Screened Patio
Schools
- Hawks Rise Elementary School
- Deerlake Middle School
- Chiles High School
Utilities
- Central Heating and Cooling System
Community Details
- Office
Listing and Financial Details
- Tax Lot 1
- Assessor Parcel Number 12073-14-29-20-478-001-0
Map
Home Values in the Area
Average Home Value in this Area
Tax History
| Year | Tax Paid | Tax Assessment Tax Assessment Total Assessment is a certain percentage of the fair market value that is determined by local assessors to be the total taxable value of land and additions on the property. | Land | Improvement |
|---|---|---|---|---|
| 2024 | $10,652 | $710,429 | $127,800 | $582,629 |
| 2023 | $10,350 | $685,128 | $0 | $0 |
| 2022 | $9,363 | $639,736 | $119,280 | $520,456 |
| 2021 | $8,672 | $566,222 | $111,825 | $454,397 |
| 2020 | $8,146 | $541,631 | $111,825 | $429,806 |
| 2019 | $7,981 | $523,224 | $111,825 | $411,399 |
| 2018 | $7,846 | $508,269 | $111,825 | $396,444 |
| 2017 | $7,299 | $465,160 | $0 | $0 |
| 2016 | $7,461 | $467,215 | $0 | $0 |
| 2015 | $7,309 | $453,200 | $0 | $0 |
| 2014 | $7,309 | $442,415 | $0 | $0 |
Property History
| Date | Event | Price | List to Sale | Price per Sq Ft | Prior Sale |
|---|---|---|---|---|---|
| 10/24/2025 10/24/25 | Price Changed | $849,000 | -5.6% | $245 / Sq Ft | |
| 09/20/2025 09/20/25 | Price Changed | $899,000 | -1.7% | $260 / Sq Ft | |
| 08/21/2025 08/21/25 | For Sale | $915,000 | +38.4% | $264 / Sq Ft | |
| 02/15/2012 02/15/12 | Sold | $661,000 | -5.6% | $174 / Sq Ft | View Prior Sale |
| 01/17/2012 01/17/12 | Pending | -- | -- | -- | |
| 01/03/2012 01/03/12 | For Sale | $700,000 | -- | $184 / Sq Ft |
Purchase History
| Date | Type | Sale Price | Title Company |
|---|---|---|---|
| Warranty Deed | $661,000 | Owen Title Company Inc |
Mortgage History
| Date | Status | Loan Amount | Loan Type |
|---|---|---|---|
| Open | $528,800 | New Conventional |
Source: Capital Area Technology & REALTOR® Services (Tallahassee Board of REALTORS®)
MLS Number: 390175
APN: 14-29-20-478-001.0
- 2092 Ox Bottom Rd
- 0 Tuscan Hill Dr Unit 393506
- 4935 Arden Forest Way
- 2503 Ulysses Rd
- 2581 Manassas Way
- 2596 Manassas Way
- X Roger Boulos St
- 7042 Dardwood Ln
- XXXX Roger Boulos St
- 2753 St
- 5739 Farnsworth Ct
- 7037 Spencer Rd
- 2319 W Lake Hall Rd
- 2605 Antietam Trail
- 2339 Lake Hall Rd
- 4924 Heathe Dr
- xxx Two Pond Ln
- 5015 Mint Hill Ct
- 283 Rosehill Dr E
- 4146 Forsythe Way
- 2327 Lake Hall Rd
- 5079 Mint Hill Ct
- 2801 Chancellorsville Dr Unit 2801BARRINGTON PARK CONDO
- 2801 Chancellorsville Dr Unit 725
- 2801 Chancellorsville Dr Unit 428
- 2801 Chancellorsville Dr Unit 1004
- 2801 Chancellorsville Dr Unit 137
- 2801 Chancellorsville Dr Unit 628
- 2801 Chancellorsville Dr Unit 1302
- 2801 Chancellorsville Dr Unit 917
- 2801 Chancellorsville Dr Unit 908
- 2801 Chancellorsville Dr Unit 231
- 2801 Chancellorsville Dr Unit 436
- 5742 Village Ridge Ln
- 3711 Shamrock W
- 2348 Merrigan Place
- 2983 Bay Shore Dr
- 3747 Donovan Dr Unit A
- 3708 Longchamp Cir
- 2810 Kilkierane Dr Unit A
