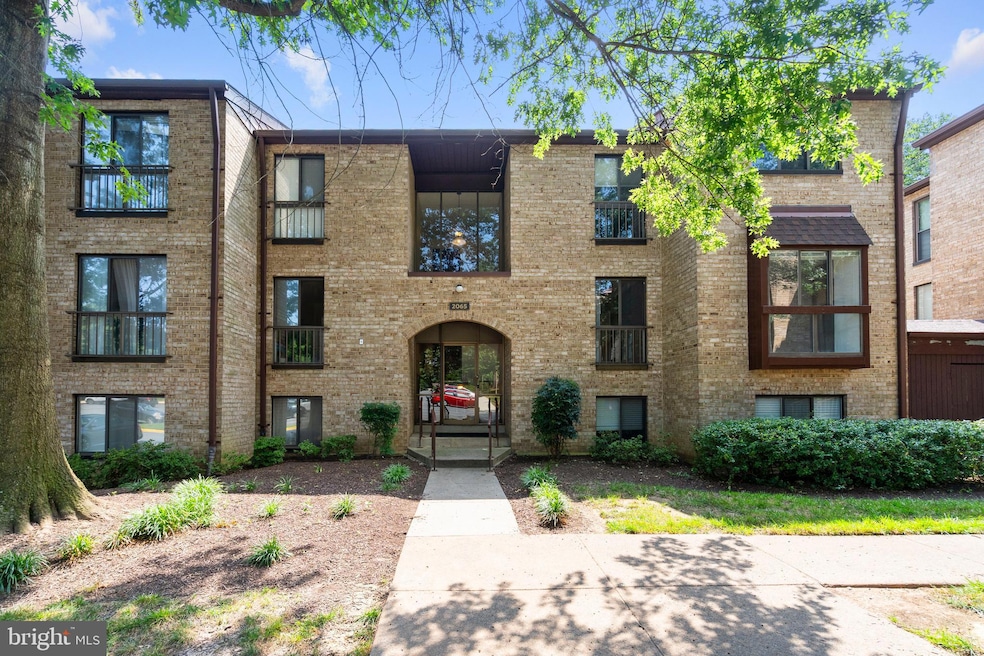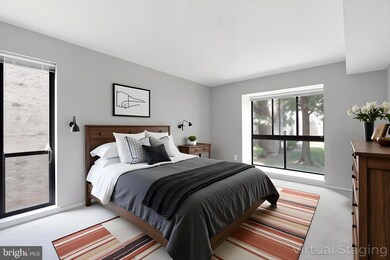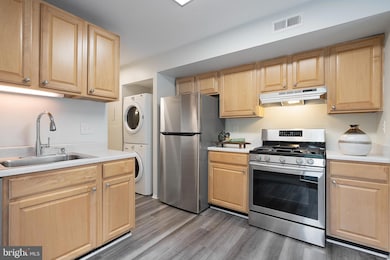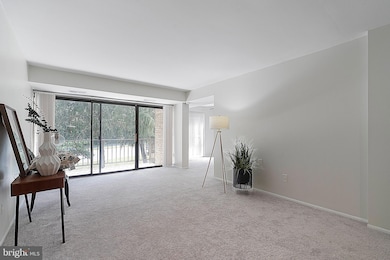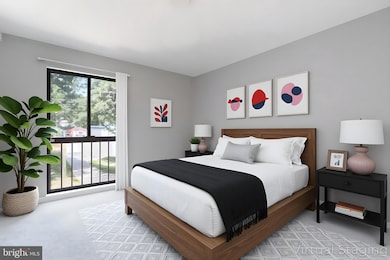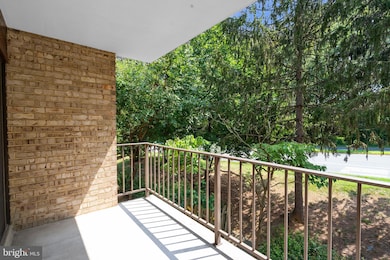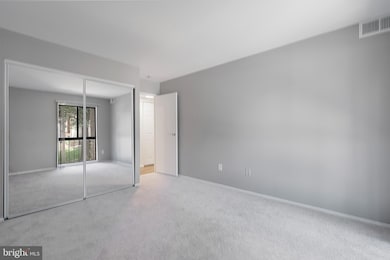2065 Royal Fern Ct Unit 38/12B Reston, VA 20191
Estimated payment $2,360/month
Highlights
- Golf Course Community
- Lake Privileges
- Community Lake
- Langston Hughes Middle School Rated A-
- Colonial Architecture
- 4-minute walk to Colts Neck Park
About This Home
Welcome to 2065 Royal Fern Ct #12B – a beautifully updated 2-bedroom, 1-bath condominium in the desirable Southgate community of Reston! This thoughtfully designed home offers an updated kitchen and bath, creating a fresh and modern living experience. The spacious layout is filled with natural light, and the walk-in closet provides ample storage for your needs. You’ll also enjoy the convenience of additional dedicated storage space. Located in the heart of Reston, Southgate Condos offer easy access to Reston Town Center, the Silver Line Metro, trails, parks, and major commuting routes, as well as all the fantastic Reston Association amenities—including pools, tennis courts, and more. This move-in-ready condo is perfect for anyone looking to enjoy a low-maintenance lifestyle in a prime location.
Listing Agent
(571) 376-0512 kristiguidry@gmail.com Long & Foster Real Estate, Inc. License #0225232839 Listed on: 07/24/2025

Open House Schedule
-
Saturday, November 15, 20253:00 to 4:30 pm11/15/2025 3:00:00 PM +00:0011/15/2025 4:30:00 PM +00:00Add to Calendar
Property Details
Home Type
- Condominium
Est. Annual Taxes
- $3,498
Year Built
- Built in 1973
HOA Fees
Home Design
- Colonial Architecture
- Entry on the 2nd floor
- Brick Exterior Construction
- Masonry
Interior Spaces
- 991 Sq Ft Home
- Property has 1 Level
Kitchen
- Stove
- Dishwasher
- Disposal
Bedrooms and Bathrooms
- 2 Main Level Bedrooms
- 1 Full Bathroom
Laundry
- Dryer
- Washer
Parking
- Assigned parking located at #337
- Parking Lot
- 1 Assigned Parking Space
Outdoor Features
- Lake Privileges
Utilities
- Forced Air Heating and Cooling System
- Natural Gas Water Heater
Listing and Financial Details
- Assessor Parcel Number 0261 06380012B
Community Details
Overview
- Association fees include all ground fee, common area maintenance, custodial services maintenance, exterior building maintenance, fiber optics at dwelling, gas, heat, insurance, lawn care front, lawn care rear, lawn care side, lawn maintenance, management, pest control, pool(s), recreation facility, reserve funds, road maintenance, sewer, snow removal, trash, water
- Reston Association
- Low-Rise Condominium
- Southgate Condos
- Southgate Condo Community
- Southgate Condos Subdivision
- Community Lake
Amenities
- Picnic Area
- Meeting Room
- Community Library
- Recreation Room
- Community Storage Space
Recreation
- Golf Course Community
- Golf Course Membership Available
- Tennis Courts
- Soccer Field
- Indoor Tennis Courts
- Community Basketball Court
- Volleyball Courts
- Community Playground
- Community Indoor Pool
- Community Spa
- Pool Membership Available
- Dog Park
- Recreational Area
- Jogging Path
- Bike Trail
Pet Policy
- Dogs and Cats Allowed
Security
- Security Service
Map
Home Values in the Area
Average Home Value in this Area
Tax History
| Year | Tax Paid | Tax Assessment Tax Assessment Total Assessment is a certain percentage of the fair market value that is determined by local assessors to be the total taxable value of land and additions on the property. | Land | Improvement |
|---|---|---|---|---|
| 2025 | $3,403 | $290,780 | $58,000 | $232,780 |
| 2024 | $3,403 | $282,310 | $56,000 | $226,310 |
| 2023 | $3,073 | $261,400 | $52,000 | $209,400 |
| 2022 | $2,669 | $233,390 | $47,000 | $186,390 |
| 2021 | $2,739 | $224,410 | $45,000 | $179,410 |
| 2020 | $2,605 | $211,710 | $42,000 | $169,710 |
| 2019 | $2,605 | $211,710 | $43,000 | $168,710 |
| 2018 | $2,113 | $183,700 | $37,000 | $146,700 |
| 2017 | $2,219 | $183,700 | $37,000 | $146,700 |
| 2016 | $2,291 | $190,020 | $38,000 | $152,020 |
| 2015 | $2,210 | $190,020 | $38,000 | $152,020 |
| 2014 | $1,866 | $160,830 | $32,000 | $128,830 |
Property History
| Date | Event | Price | List to Sale | Price per Sq Ft |
|---|---|---|---|---|
| 10/23/2025 10/23/25 | Price Changed | $315,000 | -2.8% | $318 / Sq Ft |
| 09/25/2025 09/25/25 | Price Changed | $324,000 | -1.8% | $327 / Sq Ft |
| 07/24/2025 07/24/25 | For Sale | $330,000 | -- | $333 / Sq Ft |
Purchase History
| Date | Type | Sale Price | Title Company |
|---|---|---|---|
| Warranty Deed | $295,000 | Ekko Title | |
| Warranty Deed | $215,000 | Commonwealth Land Title Inc |
Mortgage History
| Date | Status | Loan Amount | Loan Type |
|---|---|---|---|
| Previous Owner | $172,000 | New Conventional |
Source: Bright MLS
MLS Number: VAFX2254988
APN: 0261-06380012B
- 2042 Royal Fern Ct Unit 1B
- 2058 Royal Fern Ct Unit 26/1C
- 11933 Escalante Ct
- 2340 Southgate Square
- 11917 Escalante Ct
- 2180 Golf Course Dr
- 12154 Captiva Ct
- 2203 Hunters Run Dr
- 2273 Hunters Run Dr
- 2356 Branleigh Park Ct
- 2317 Freetown Ct Unit 2B
- 11817 Coopers Ct
- 11808 Breton Ct Unit 12C
- 11813 Breton Ct Unit 1A
- 11841 Shire Ct Unit 31D
- 11770 Sunrise Valley Dr Unit 120
- 11837 Shire Ct Unit 22C
- 11760 Sunrise Valley Dr Unit 209
- 11760 Sunrise Valley Dr Unit 809
- 11735 Ledura Ct Unit 201
- 2208 Southgate Square
- 2232 Southgate Square
- 11901 Winterthur Ln
- 2186 Golf Course Dr
- 12265 Laurel Glade Ct
- 11990 Hayfield Way
- 11830 Sunrise Valley Dr
- 2025 Fulton Place
- 11721 Newbridge Ct
- 11768 Indian Ridge Rd
- 11818 Breton Ct Unit 1A
- 2308 Emerald Heights Ct
- 2057 Golf Course Dr
- 11823 Breton Ct Unit 2B
- 2334 Antiqua Ct
- 11837 Shire Ct Unit 22C
- 11760 Sunrise Valley Dr Unit 305
- 11760 Sunrise Valley Dr Unit 515
- 11760 Sunrise Valley Dr Unit 909
- 11760 Sunrise Valley Dr Unit 512
