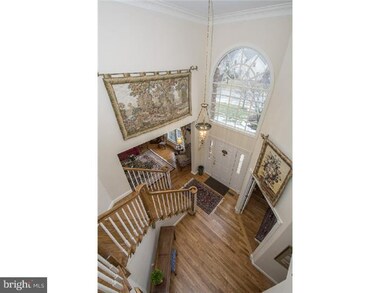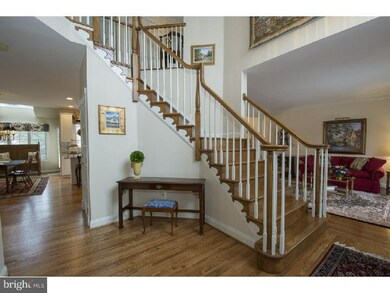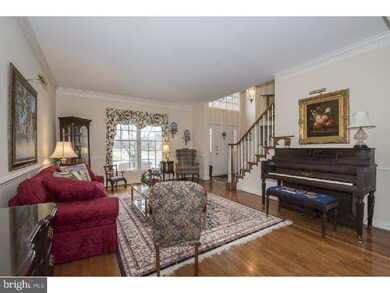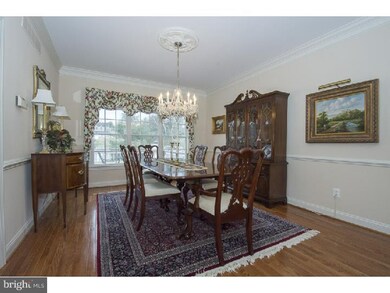
2065 Saint Andrews Dr Berwyn, PA 19312
Estimated Value: $1,261,000 - $1,584,000
Highlights
- Colonial Architecture
- Deck
- Wood Flooring
- Beaumont Elementary School Rated A+
- Cathedral Ceiling
- Attic
About This Home
As of August 2015This distinctive brick colonial home in highly ranked T/E school district features an expansive, grassy yard for recreation & entertaining. This beautifully maintained home has a NEW roof and has been pre-inspected. The renovated Kitchen features stainless steel appliances, granite counters, and overlooks the expanded Breakfast Room and soaring 2-story Family Room. No expense was spared in the fabulous, TOTALLY renovated marble Master Bathroom, with a large freestanding soaking tub, private water closet, oversized shower, double sink vanity, and striking vaulted ceiling with custom glass shelving & lighting. The huge master closet is adjacent to a separate granite-topped custom dressing table area. The 2-story Entrance Hall has soaring tinted windows & hardwood floors. Wood floors & neutral, tasteful d cor are also found in the Study/Music Room, Living Room, Dining Room, Kitchen, & Family Room. The popular open floor plan is designed for gracious formal entertaining and comfortable family living. The vaulted Family Room accesses the rear staircase to the 2nd floor, which has 4 BD, 2.5 BA. An expansive finished Lower Level Rec Room includes a small kitchenette area for ease of entertaining and offers areas for TV, game tables, etc. There is also a large unfinished storage room. This home is located in one of the nicest locations in the neighborhood ? backing to open space with a greenbelt of evergreens which provide privacy from neighbors. The popular Greens at Waynesborough neighborhood features wide streets and sidewalks, encouraging outdoor activity ? so you'll see lots of joggers, little ones riding bikes, and dogs being walked. The Homeowners Association organizes regular activities to help people get to know each other. Conveniently close to EA and other schools, golf clubs, and shopping, this home is also only 5 mins. from the Paoli Train station, which offers express service to Phila. & NYC.
Last Agent to Sell the Property
BHHS Fox & Roach Wayne-Devon License #RS226566L Listed on: 02/13/2015

Home Details
Home Type
- Single Family
Est. Annual Taxes
- $14,388
Year Built
- Built in 1998
Lot Details
- 0.33 Acre Lot
- Level Lot
- Back and Front Yard
- Property is zoned R1
HOA Fees
- $81 Monthly HOA Fees
Parking
- 3 Car Direct Access Garage
- Garage Door Opener
- Driveway
Home Design
- Colonial Architecture
- Traditional Architecture
- Brick Exterior Construction
- Pitched Roof
- Shingle Roof
- Stucco
Interior Spaces
- Property has 2 Levels
- Cathedral Ceiling
- Brick Fireplace
- Family Room
- Living Room
- Dining Room
- Finished Basement
- Basement Fills Entire Space Under The House
- Attic
Kitchen
- Eat-In Kitchen
- Butlers Pantry
- Built-In Self-Cleaning Double Oven
- Cooktop
- Built-In Microwave
- Dishwasher
- Kitchen Island
- Disposal
Flooring
- Wood
- Wall to Wall Carpet
- Tile or Brick
Bedrooms and Bathrooms
- 4 Bedrooms
- En-Suite Primary Bedroom
- En-Suite Bathroom
- 2.5 Bathrooms
- Walk-in Shower
Laundry
- Laundry Room
- Laundry on main level
Schools
- Beaumont Elementary School
- Tredyffrin-Easttown Middle School
- Conestoga Senior High School
Utilities
- Forced Air Heating and Cooling System
- Heating System Uses Gas
- Underground Utilities
- 200+ Amp Service
- Natural Gas Water Heater
- Cable TV Available
Additional Features
- Energy-Efficient Appliances
- Deck
Community Details
- Association fees include common area maintenance
- $975 Other One-Time Fees
- Built by TOLL BROTHERS
- Greens @ Waynesbor Subdivision
Listing and Financial Details
- Tax Lot 0071
- Assessor Parcel Number 55-04F-0071
Ownership History
Purchase Details
Home Financials for this Owner
Home Financials are based on the most recent Mortgage that was taken out on this home.Similar Homes in the area
Home Values in the Area
Average Home Value in this Area
Purchase History
| Date | Buyer | Sale Price | Title Company |
|---|---|---|---|
| Masters Yarbrough James Michael | $461,573 | -- |
Mortgage History
| Date | Status | Borrower | Loan Amount |
|---|---|---|---|
| Open | Li Zhe | $510,400 | |
| Closed | Masters Yarbrough James Michael | $130,000 |
Property History
| Date | Event | Price | Change | Sq Ft Price |
|---|---|---|---|---|
| 08/12/2015 08/12/15 | Sold | $850,000 | -5.5% | $151 / Sq Ft |
| 06/19/2015 06/19/15 | Pending | -- | -- | -- |
| 06/19/2015 06/19/15 | For Sale | $899,000 | 0.0% | $160 / Sq Ft |
| 05/08/2015 05/08/15 | Price Changed | $899,000 | -1.7% | $160 / Sq Ft |
| 04/09/2015 04/09/15 | Price Changed | $915,000 | -2.1% | $163 / Sq Ft |
| 02/13/2015 02/13/15 | For Sale | $935,000 | -- | $166 / Sq Ft |
Tax History Compared to Growth
Tax History
| Year | Tax Paid | Tax Assessment Tax Assessment Total Assessment is a certain percentage of the fair market value that is determined by local assessors to be the total taxable value of land and additions on the property. | Land | Improvement |
|---|---|---|---|---|
| 2024 | $16,365 | $438,750 | $176,020 | $262,730 |
| 2023 | $15,302 | $438,750 | $176,020 | $262,730 |
| 2022 | $14,883 | $438,750 | $176,020 | $262,730 |
| 2021 | $15,176 | $457,300 | $176,020 | $281,280 |
| 2020 | $14,754 | $457,300 | $176,020 | $281,280 |
| 2019 | $14,343 | $457,300 | $176,020 | $281,280 |
| 2018 | $14,094 | $457,300 | $176,020 | $281,280 |
| 2017 | $13,776 | $457,300 | $176,020 | $281,280 |
| 2016 | -- | $493,340 | $176,020 | $317,320 |
| 2015 | -- | $493,340 | $176,020 | $317,320 |
| 2014 | -- | $493,340 | $176,020 | $317,320 |
Agents Affiliated with this Home
-
Tracy Pulos

Seller's Agent in 2015
Tracy Pulos
BHHS Fox & Roach
(610) 329-7399
170 Total Sales
-
Mark Pulos

Seller Co-Listing Agent in 2015
Mark Pulos
BHHS Fox & Roach
(610) 416-4669
165 Total Sales
-
Deborah Hyatt
D
Buyer's Agent in 2015
Deborah Hyatt
Hyatt Realty
(610) 459-1883
49 Total Sales
Map
Source: Bright MLS
MLS Number: 1003567303
APN: 55-04F-0071.0000
- 611 Cascades Ct
- 650 Augusta Ct
- 2030 Saint Andrews Dr
- 1506 Canterbury Ln
- 670 Leopard Rd
- 477 Black Swan Ln
- 1298 Farm Ln
- 2205 Buttonwood Rd
- 18 Fox Chase Rd
- 1537 Evergreen Ln
- 110 Atlee Cir Unit 10
- 146 Tannery Run Cir Unit 46
- 183 Saint Clair Cir Unit 83
- 1264 Farm Rd
- 2005 Waynesborough Rd
- 182 Grubb Rd
- 418 Waynesbrooke Rd Unit 134
- 8 Rabbit Run Rd
- 837 Nathan Hale Rd
- 400 Waynesbrooke Rd Unit 141
- 2065 Saint Andrews Dr
- 2063 Saint Andrews Dr
- 2067 Saint Andrews Dr
- 2123 Inverness Ln
- 617 Cascades Ct
- 2069 Saint Andrews Dr
- 2061 Saint Andrews Dr
- 2125 Inverness Ln
- 614 Cascades Ct
- 2060 Saint Andrews Dr
- 615 Cascades Ct
- 2070 Saint Andrews Dr
- 2071 Saint Andrews Dr
- 2121 Inverness Ln
- 2057 Saint Andrews Dr
- 612 Cascades Ct
- 613 Cascades Ct
- 2073 Saint Andrews Dr
- 2056 Saint Andrews Dr






