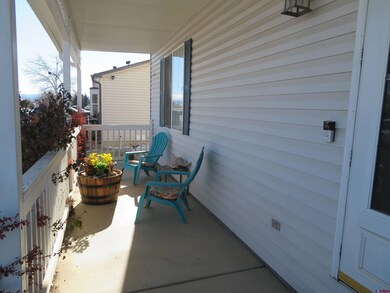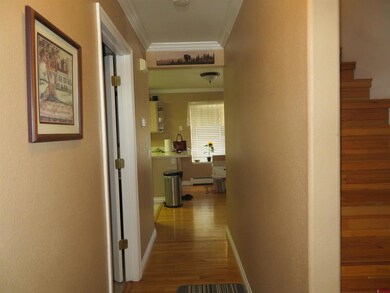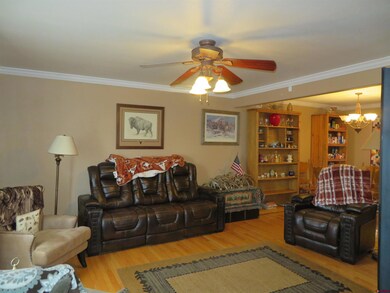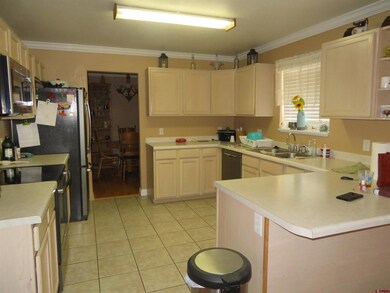
2065 Sara Ln Montrose, CO 81401
Estimated payment $2,469/month
Highlights
- Wood Flooring
- 2 Car Attached Garage
- Evaporated cooling system
About This Home
Welcome to your dream home in the sought-after Fox Meadows subdivision! This beautiful 3-bedroom, 2.5-bath home is full of charm and functionality. As you step inside, the gleaming hardwood floors will immediately catch your eye, creating a warm and inviting atmosphere. The front living room flows seamlessly into the dining area and kitchen, making entertaining a breeze. The kitchen features stainless steel appliances, ample countertop space, and a functional layout designed for ease and efficiency. Just off the kitchen, you'll find a spacious family room with a sliding glass door leading to the backyard—a perfect spot to relax or host gatherings. The main floor also includes a convenient half bath and laundry room. Upstairs, you’ll find three generously sized bedrooms and two full bathrooms. The two guest bedrooms are bright and welcoming, with views of the front of the home. The primary suite offers plenty of closet space and a well-appointed private bathroom. Outside, the backyard is designed for easy living, featuring a covered patio and a low-maintenance yard with a sprinkler system. There’s also a two-car attached garage and additional space on the side of the home for parking trailers or RVs. This home truly has it all—style, comfort, and practicality. Schedule your showing today and prepare to be impressed!
Home Details
Home Type
- Single Family
Est. Annual Taxes
- $1,987
Year Built
- Built in 1999
Lot Details
- 7,841 Sq Ft Lot
- Back Yard Fenced
- Sprinkler System
HOA Fees
- $25 Monthly HOA Fees
Parking
- 2 Car Attached Garage
Home Design
- Stick Built Home
Interior Spaces
- 1,832 Sq Ft Home
- 2-Story Property
Kitchen
- Oven or Range
- Microwave
- Dishwasher
Flooring
- Wood
- Carpet
Bedrooms and Bathrooms
- 3 Bedrooms
Laundry
- Dryer
- Washer
Schools
- Johnson K-5 Elementary School
- Centennial 6-8 Middle School
- Montrose 9-12 High School
Utilities
- Evaporated cooling system
- Hot Water Baseboard Heater
- Heating System Uses Natural Gas
- Internet Available
Community Details
- Fox Meadows HOA
- Fox Meadows Subdivision
Listing and Financial Details
- Assessor Parcel Number 376736304006
Map
Home Values in the Area
Average Home Value in this Area
Tax History
| Year | Tax Paid | Tax Assessment Tax Assessment Total Assessment is a certain percentage of the fair market value that is determined by local assessors to be the total taxable value of land and additions on the property. | Land | Improvement |
|---|---|---|---|---|
| 2024 | $1,713 | $23,760 | $3,190 | $20,570 |
| 2023 | $1,713 | $28,470 | $3,820 | $24,650 |
| 2022 | $1,346 | $19,290 | $2,780 | $16,510 |
| 2021 | $1,386 | $19,840 | $2,860 | $16,980 |
| 2020 | $1,184 | $17,420 | $2,470 | $14,950 |
| 2019 | $1,343 | $17,420 | $2,470 | $14,950 |
| 2018 | $1,119 | $13,670 | $1,990 | $11,680 |
| 2017 | $1,119 | $13,670 | $1,990 | $11,680 |
| 2016 | $1,100 | $13,500 | $2,010 | $11,490 |
| 2015 | $909 | $13,500 | $2,010 | $11,490 |
| 2014 | $763 | $12,110 | $2,010 | $10,100 |
Property History
| Date | Event | Price | Change | Sq Ft Price |
|---|---|---|---|---|
| 04/26/2025 04/26/25 | Pending | -- | -- | -- |
| 03/31/2025 03/31/25 | Price Changed | $407,000 | -2.4% | $222 / Sq Ft |
| 02/11/2025 02/11/25 | For Sale | $417,000 | +55.3% | $228 / Sq Ft |
| 12/17/2020 12/17/20 | Sold | $268,500 | -4.1% | $147 / Sq Ft |
| 11/12/2020 11/12/20 | Pending | -- | -- | -- |
| 11/12/2020 11/12/20 | For Sale | $279,950 | 0.0% | $153 / Sq Ft |
| 10/15/2020 10/15/20 | Pending | -- | -- | -- |
| 10/07/2020 10/07/20 | Price Changed | $279,950 | -1.8% | $153 / Sq Ft |
| 09/11/2020 09/11/20 | Price Changed | $285,000 | -1.4% | $156 / Sq Ft |
| 08/31/2020 08/31/20 | Price Changed | $289,000 | -3.3% | $158 / Sq Ft |
| 08/21/2020 08/21/20 | For Sale | $298,900 | -- | $163 / Sq Ft |
Purchase History
| Date | Type | Sale Price | Title Company |
|---|---|---|---|
| Warranty Deed | $268,500 | Land Title Guarantee | |
| Warranty Deed | -- | None Available | |
| Warranty Deed | $239,000 | Fidelity National Title | |
| Interfamily Deed Transfer | -- | None Available | |
| Deed | $109,500 | -- |
Mortgage History
| Date | Status | Loan Amount | Loan Type |
|---|---|---|---|
| Open | $118,500 | New Conventional | |
| Previous Owner | $239,000 | VA | |
| Previous Owner | $140,800 | New Conventional | |
| Previous Owner | $30,000 | Future Advance Clause Open End Mortgage |
Similar Homes in Montrose, CO
Source: Colorado Real Estate Network (CREN)
MLS Number: 821130
APN: R0014795
- 2065 Sara Ln
- 2112 Sara Ln
- 1957 Sara Ln
- 2340 W Fox Park St
- 3004 Silver Fox Dr
- 2643 Peyton Dr
- 2116 Mead Ln Unit B
- 2408 Glenview Dr
- 1770 Stellar Place
- 2108 Patriot Ct
- 3100 Linda Vista Ct
- 3271 Wheat Grass Dr
- TBD Freedom Way
- Lot 108B Stone Bridge Dr
- 1756 Freedom Way
- 1810 Election Way
- 2319 Stone Bridge Dr
- 2809 Lost Creek Rd N
- 2337 James St
- 2920 Lost Creek Rd N






