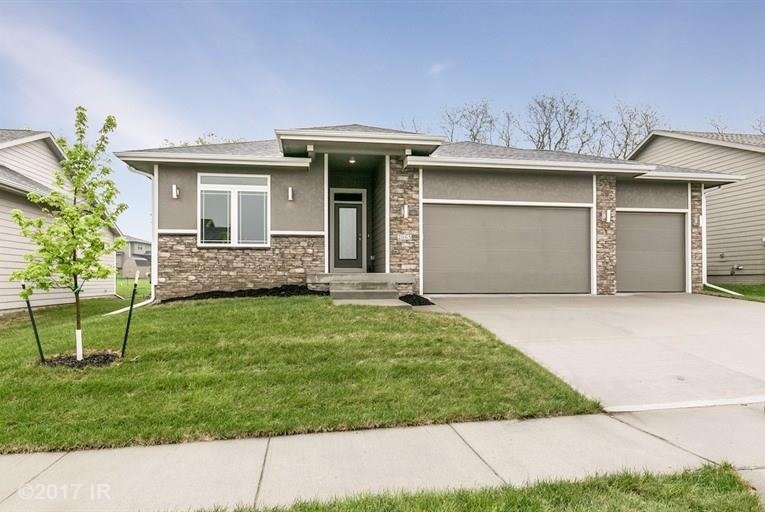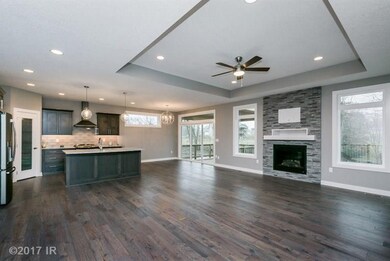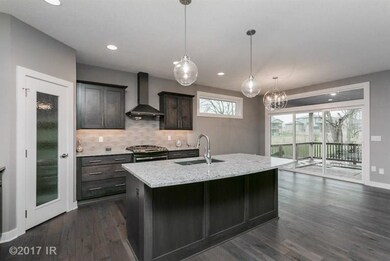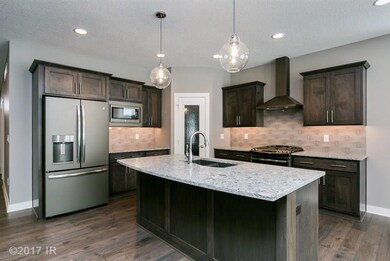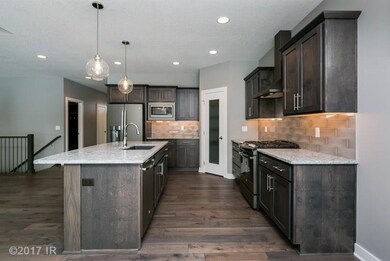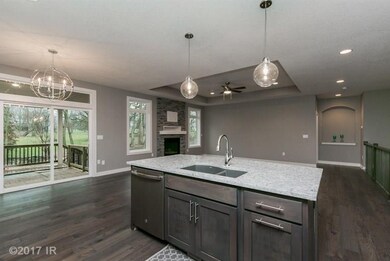
2065 SE Waddell Way Waukee, IA 50263
Highlights
- Newly Remodeled
- Ranch Style House
- 1 Fireplace
- Waukee Elementary School Rated A
- Wood Flooring
- 5-minute walk to Glynn Village Park
About This Home
As of September 2023Eden has done it again! Exciting 5BR/3BA/3GAR ranch plan with approximately 3,000 sq. ft. finished. Energy efficient plus with a dual-zoned HVAC system, 2x6 framing, foamed-insulation in box sills, etc. Beautiful birch kitchen with tile backsplash, soft-closed cabinets/drawers, under-cabinet lighting, slate-finished appliances and more. Locker set-up inside garage entry. Popular 1st floor laundry room off the master closet. Tiled master shower. Granite tops on all counter surfaces. Two bedrooms, family room, and bath finished downstairs with three egress windows. Relax under the covered deck backing to a private/mature tree line. Only a short walk from the new/2nd planned pool in Glynn Village. Get more for less with Eden Custom Homes!
Home Details
Home Type
- Single Family
Est. Annual Taxes
- $7,896
Year Built
- Built in 2016 | Newly Remodeled
Lot Details
- 7,800 Sq Ft Lot
- Lot Dimensions are 65x120
HOA Fees
- $32 Monthly HOA Fees
Home Design
- Ranch Style House
- Frame Construction
- Asphalt Shingled Roof
- Stone Siding
Interior Spaces
- 1,734 Sq Ft Home
- 1 Fireplace
- Screen For Fireplace
- Mud Room
- Family Room Downstairs
- Formal Dining Room
- Finished Basement
- Basement Window Egress
- Fire and Smoke Detector
- Laundry on main level
Kitchen
- Eat-In Kitchen
- Stove
- <<microwave>>
- Dishwasher
Flooring
- Wood
- Carpet
- Tile
Bedrooms and Bathrooms
- 5 Bedrooms | 3 Main Level Bedrooms
Parking
- 3 Car Attached Garage
- Driveway
Utilities
- Forced Air Heating and Cooling System
- Cable TV Available
Community Details
- Hubbell Realty Association
- Built by Eden Custom Homes
Listing and Financial Details
- Assessor Parcel Number 000000264231
Ownership History
Purchase Details
Home Financials for this Owner
Home Financials are based on the most recent Mortgage that was taken out on this home.Purchase Details
Home Financials for this Owner
Home Financials are based on the most recent Mortgage that was taken out on this home.Similar Homes in Waukee, IA
Home Values in the Area
Average Home Value in this Area
Purchase History
| Date | Type | Sale Price | Title Company |
|---|---|---|---|
| Warranty Deed | $375,000 | None Available | |
| Warranty Deed | $63,000 | None Available |
Mortgage History
| Date | Status | Loan Amount | Loan Type |
|---|---|---|---|
| Previous Owner | $379,500 | Construction |
Property History
| Date | Event | Price | Change | Sq Ft Price |
|---|---|---|---|---|
| 09/26/2023 09/26/23 | Sold | $500,000 | -1.8% | $287 / Sq Ft |
| 07/13/2023 07/13/23 | Pending | -- | -- | -- |
| 07/10/2023 07/10/23 | Price Changed | $509,000 | -2.1% | $292 / Sq Ft |
| 06/30/2023 06/30/23 | For Sale | $520,000 | +38.7% | $298 / Sq Ft |
| 08/14/2017 08/14/17 | Sold | $374,900 | -2.1% | $216 / Sq Ft |
| 08/14/2017 08/14/17 | Pending | -- | -- | -- |
| 10/20/2016 10/20/16 | For Sale | $382,900 | -- | $221 / Sq Ft |
Tax History Compared to Growth
Tax History
| Year | Tax Paid | Tax Assessment Tax Assessment Total Assessment is a certain percentage of the fair market value that is determined by local assessors to be the total taxable value of land and additions on the property. | Land | Improvement |
|---|---|---|---|---|
| 2023 | $7,896 | $456,700 | $70,000 | $386,700 |
| 2022 | $7,348 | $406,460 | $70,000 | $336,460 |
| 2021 | $7,348 | $382,430 | $70,000 | $312,430 |
| 2020 | $7,448 | $373,590 | $70,000 | $303,590 |
| 2019 | $7,586 | $373,590 | $70,000 | $303,590 |
| 2018 | $7,586 | $361,990 | $70,000 | $291,990 |
| 2017 | $3,914 | $190,000 | $70,000 | $120,000 |
Agents Affiliated with this Home
-
Julie Baudler

Seller's Agent in 2023
Julie Baudler
RE/MAX
(515) 689-7370
52 in this area
304 Total Sales
-
Kindra Kapsch

Buyer's Agent in 2023
Kindra Kapsch
Iowa Realty Beaverdale
(515) 681-3087
8 in this area
59 Total Sales
-
Jim Manderfield

Seller's Agent in 2017
Jim Manderfield
Iowa Realty Mills Crossing
(515) 249-8053
11 in this area
196 Total Sales
Map
Source: Des Moines Area Association of REALTORS®
MLS Number: 527531
APN: 16-05-221-022
- 2020 SE Waddell Way
- 1965 SE Waddell Way
- 1995 S Warrior Ln
- 1991 S Warrior Ln
- 1997 S Warrior Ln
- 150 SE Hazelwood Dr
- 2020 S Warrior Ln
- 1994 S Warrior Ln
- 2028 S Warrior Ln
- 1941 S Warrior Ln
- 2110 SE Leeann Dr
- 2105 SE Leeann Dr
- 1870 SE Oxford Dr
- 110 Bailey Cir
- 2390 SE Florence Dr
- 360 SE Tallgrass Ln
- 1720 SE Waddell Way
- 1880 Brodie St
- 145 SE Kellerman Ln
- 155 SE Kellerman Ln
