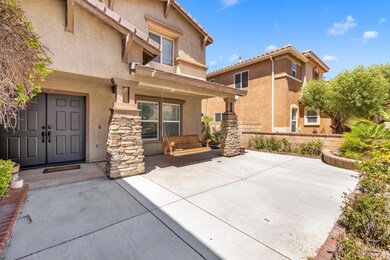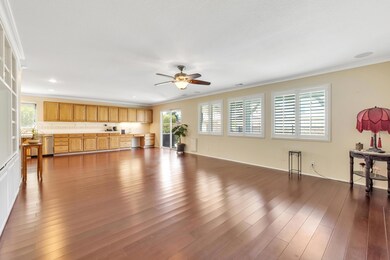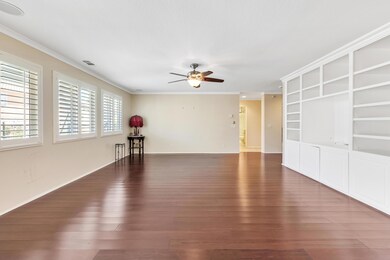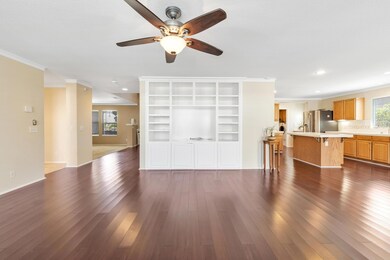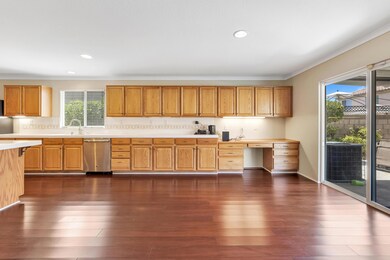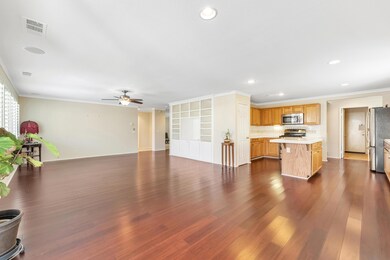
2065 W Avenue k5 Lancaster, CA 93536
West Lancaster NeighborhoodEstimated Value: $618,000 - $1,539,213
Highlights
- All Bedrooms Downstairs
- Bamboo Flooring
- No HOA
- Fireplace in Primary Bedroom
- Lawn
- Den
About This Home
As of September 2023Pool home just in time for summer! LOCATION! LOCATION! LOCATION! In West Lancaster. Pool with spa and rock waterfall. Rear patio with pull down shade to Block afternoon sun, or for more private setting. Front porch has large patio for seating for all summer nights gatherings. The front and rear yards are beautifully landscaped with plants, mature trees and rose bushes making a beautiful setting. Formal living room, with a large family room. Built in Surround Sound 1st and 2nd floor. Large kitchen with island and lots of cabinet space. One bedroom downstairs and 3 bedrooms upstairs. Upstairs with wide open spaces has huge master bedroom with retreat and double sided fire place, 2 more nice size bedrooms and full bath. Top it off with a massive loft, built in shelves and workspace, and additional cabinets.
Home Details
Home Type
- Single Family
Est. Annual Taxes
- $9,053
Year Built
- Built in 2004
Lot Details
- 6,970 Sq Ft Lot
- Rectangular Lot
- Front Yard Sprinklers
- Lawn
- Property is zoned LRR6000
Parking
- 2 Car Garage
Home Design
- Concrete Foundation
- Tile Roof
- Stucco
Interior Spaces
- 3,638 Sq Ft Home
- Family Room
- Formal Dining Room
- Den
Kitchen
- Gas Oven
- Microwave
- Dishwasher
Flooring
- Bamboo
- Tile
Bedrooms and Bathrooms
- 4 Bedrooms
- Fireplace in Primary Bedroom
- All Bedrooms Down
- 3 Full Bathrooms
Laundry
- Laundry Room
- Gas Dryer Hookup
Pool
- Gas Heated Pool
- Fence Around Pool
- In Ground Spa
Additional Features
- Solar owned by a third party
- Covered patio or porch
- Cable TV Available
Community Details
- No Home Owners Association
Listing and Financial Details
- Assessor Parcel Number 3112-057-114
Ownership History
Purchase Details
Home Financials for this Owner
Home Financials are based on the most recent Mortgage that was taken out on this home.Purchase Details
Purchase Details
Home Financials for this Owner
Home Financials are based on the most recent Mortgage that was taken out on this home.Purchase Details
Home Financials for this Owner
Home Financials are based on the most recent Mortgage that was taken out on this home.Purchase Details
Home Financials for this Owner
Home Financials are based on the most recent Mortgage that was taken out on this home.Purchase Details
Home Financials for this Owner
Home Financials are based on the most recent Mortgage that was taken out on this home.Similar Homes in the area
Home Values in the Area
Average Home Value in this Area
Purchase History
| Date | Buyer | Sale Price | Title Company |
|---|---|---|---|
| Shahla Ayman | $615,000 | California Best Title | |
| Winner Jennifer D | -- | California Best Title | |
| Winner Jeffrey | -- | California Best Title | |
| Winner Jennifer D | $365,000 | Fidelity National Title | |
| Mcmurtry John D | -- | Fidelity National Title | |
| Mcmurtry John D | -- | Fidelity National Title Co | |
| Mcmurtry John D | $235,000 | Fidelity National Title Co | |
| Weier Theodore N | $417,500 | First American Title Company |
Mortgage History
| Date | Status | Borrower | Loan Amount |
|---|---|---|---|
| Open | Shahla Ayman | $461,250 | |
| Previous Owner | Winner Jennifer D | $326,660 | |
| Previous Owner | Winner Jennifer D | $334,248 | |
| Previous Owner | Mcmurtry John D | $59,297 | |
| Previous Owner | Mcmurtry John D | $220,000 | |
| Previous Owner | Mcmurtr John D | $39,603 | |
| Previous Owner | Mcmurtry John D | $223,250 | |
| Previous Owner | Weier Theodore N | $360,000 | |
| Previous Owner | Weier Theodore N | $50,000 | |
| Previous Owner | Weier Theodore N | $296,170 |
Property History
| Date | Event | Price | Change | Sq Ft Price |
|---|---|---|---|---|
| 09/11/2023 09/11/23 | Sold | $615,000 | +2.5% | $169 / Sq Ft |
| 08/22/2023 08/22/23 | Pending | -- | -- | -- |
| 08/02/2023 08/02/23 | For Sale | $599,900 | +64.4% | $165 / Sq Ft |
| 06/09/2016 06/09/16 | Sold | $365,000 | 0.0% | $100 / Sq Ft |
| 05/02/2016 05/02/16 | Pending | -- | -- | -- |
| 04/21/2016 04/21/16 | For Sale | $365,000 | +55.3% | $100 / Sq Ft |
| 06/04/2012 06/04/12 | Sold | $235,000 | 0.0% | $65 / Sq Ft |
| 03/17/2012 03/17/12 | Pending | -- | -- | -- |
| 02/24/2012 02/24/12 | For Sale | $235,000 | -- | $65 / Sq Ft |
Tax History Compared to Growth
Tax History
| Year | Tax Paid | Tax Assessment Tax Assessment Total Assessment is a certain percentage of the fair market value that is determined by local assessors to be the total taxable value of land and additions on the property. | Land | Improvement |
|---|---|---|---|---|
| 2024 | $9,053 | $615,000 | $163,500 | $451,500 |
| 2023 | $6,613 | $415,300 | $83,058 | $332,242 |
| 2022 | $6,360 | $407,158 | $81,430 | $325,728 |
| 2021 | $5,918 | $399,176 | $79,834 | $319,342 |
| 2019 | $5,742 | $387,338 | $77,467 | $309,871 |
| 2018 | $5,639 | $379,745 | $75,949 | $303,796 |
| 2016 | $3,873 | $249,343 | $62,600 | $186,743 |
| 2015 | $3,824 | $245,598 | $61,660 | $183,938 |
| 2014 | $3,788 | $240,788 | $60,453 | $180,335 |
Agents Affiliated with this Home
-
Wilmer Pineda

Seller's Agent in 2023
Wilmer Pineda
Z Real Estate
(661) 360-2227
4 in this area
28 Total Sales
-
Maher Halim

Buyer's Agent in 2023
Maher Halim
(661) 317-0299
13 in this area
29 Total Sales
-
K
Seller's Agent in 2016
Kimberly Juday
RE/MAX
-
Cleone Murphy

Buyer's Agent in 2016
Cleone Murphy
RE/MAX
(661) 816-3144
12 in this area
174 Total Sales
-
M
Seller's Agent in 2012
Michael Bullard
Coldwell Banker-A Hartwig Co.
-
K
Buyer's Agent in 2012
Kathy Terry
RE/MAX
Map
Source: Greater Antelope Valley Association of REALTORS®
MLS Number: 23005341
APN: 3112-057-114
- 17th West W Avenue K 4 Unit K
- 43308 18th St W
- 0 W Avenue K-4 Unit SR25116674
- 43208 18th St W
- 0 Westfield Dr Vic 25th St W
- 43046 21st St W
- 0 Westfield Dr
- 1736 W Avenue K
- 105 W Avenue K
- 2040 W Avenue j13 Unit 34
- 2358 W Avenue K
- 1736 W Avenue k10
- 43719 21st St W
- 2503 Brentwood Dr
- 43728 Sugar St
- 2246 W Avenue K 12
- 42948 Staffordshire Dr
- 100 W Avenue k14
- 2303 Dallin St
- 42859 23rd St W Unit W
- 2065 W Avenue k5
- 2061 W Avenue k5
- 2103 W Avenue k5
- 2064 W Avenue k4
- 2055 W Avenue k5
- 2060 W Avenue k4
- 2102 W Avenue k4
- 2054 W Avenue k4
- 2066 W Avenue k5
- 2060 W Avenue k5
- 2049 W Avenue k5
- 2104 W Avenue k5
- 2056 W Avenue k5
- 2048 W Avenue k4
- 43349 21st St W
- 43341 21st St W
- 43357 21st St W
- 43337 21st St W
- 2046 W Avenue k5
- 43361 21st Street St W

