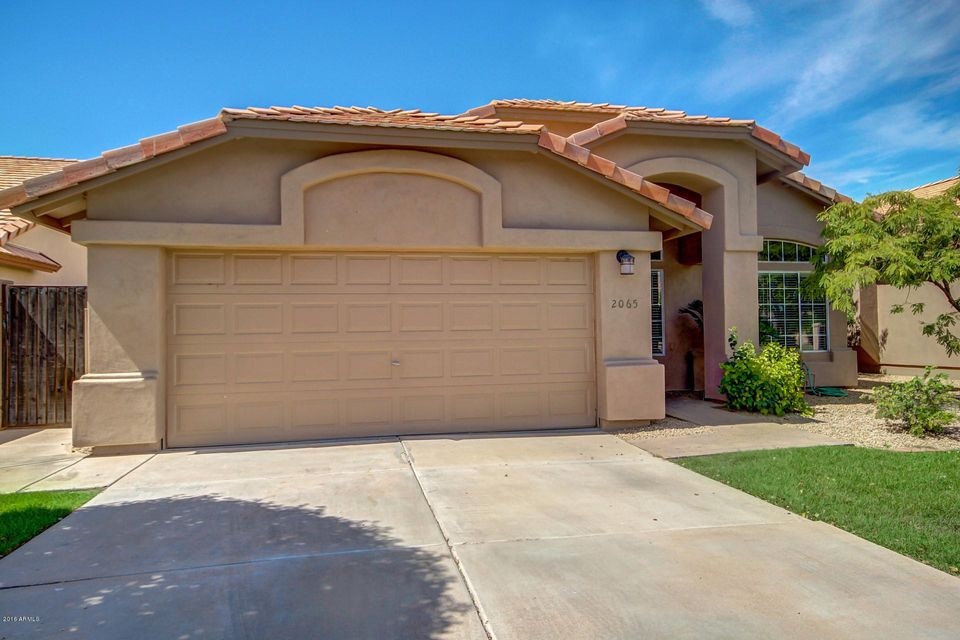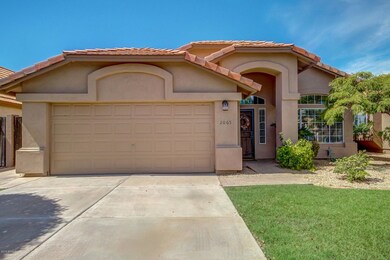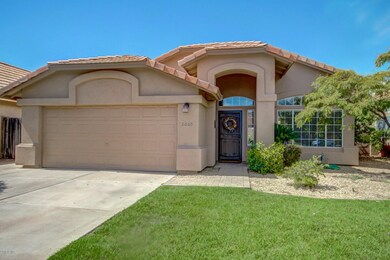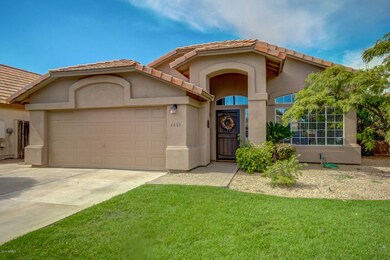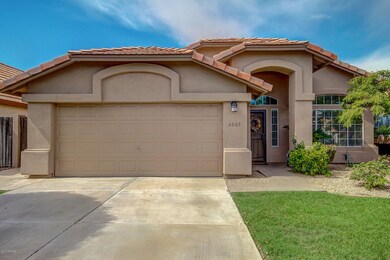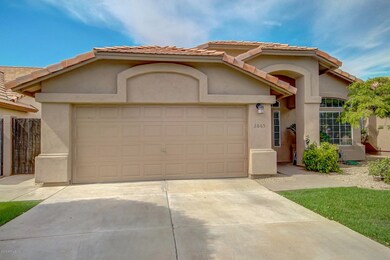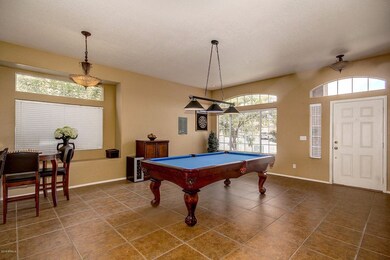
2065 W Boulder Ct Chandler, AZ 85248
Ocotillo NeighborhoodHighlights
- Vaulted Ceiling
- Granite Countertops
- 2 Car Direct Access Garage
- Jacobson Elementary School Rated A
- Covered patio or porch
- Cul-De-Sac
About This Home
As of November 2017This fantastic home is in a cul-de sac located in the popular subdivision of Ocotillo. With a warm interior palette, upgraded lighting, beautiful tile floors, & a spacious open floor plan. Stunning eat-in kitchen features center island with breakfast bar, recent remodel of kitchen with granite counters & dark cabinets. Also granite & dark cabinets are through out the home. Also new black whirlpool & gold appliances.Great gathering place for family and friends. Cozy family room with fireplace, ceiling fans,& media alcove. The backyard is peaceful and serene. Recently remodeled it includes a covered paver patio, built in BBQ with side burner & bistro table.Painted block wall with extra block for more privacy. The lush green landscape also includes fruit trees and foliage.Garage redone with new paint, epoxy floors &custom cabinets. All yard irrigation water is free from HOA association.This home has great curb appeal. Recently repainted exterior with an appealing security door. Don't miss the home! It will not disappoint you!
Last Agent to Sell the Property
West USA Realty License #SA529247000 Listed on: 08/22/2016

Home Details
Home Type
- Single Family
Est. Annual Taxes
- $1,543
Year Built
- Built in 1994
Lot Details
- 5,519 Sq Ft Lot
- Cul-De-Sac
- Block Wall Fence
- Grass Covered Lot
HOA Fees
- $62 Monthly HOA Fees
Parking
- 2 Car Direct Access Garage
- Garage Door Opener
Home Design
- Wood Frame Construction
- Tile Roof
- Stucco
Interior Spaces
- 1,755 Sq Ft Home
- 1-Story Property
- Vaulted Ceiling
- Ceiling Fan
- Family Room with Fireplace
Kitchen
- Eat-In Kitchen
- Breakfast Bar
- Built-In Microwave
- Kitchen Island
- Granite Countertops
Flooring
- Carpet
- Tile
Bedrooms and Bathrooms
- 3 Bedrooms
- Primary Bathroom is a Full Bathroom
- 2 Bathrooms
- Dual Vanity Sinks in Primary Bathroom
- Bathtub With Separate Shower Stall
Accessible Home Design
- No Interior Steps
Outdoor Features
- Covered patio or porch
- Built-In Barbecue
- Playground
Schools
- Anna Marie Jacobson Elementary School
- Bogle Junior High School
- Hamilton High School
Utilities
- Refrigerated Cooling System
- Heating Available
- High Speed Internet
- Cable TV Available
Listing and Financial Details
- Tax Lot 65
- Assessor Parcel Number 303-37-069
Community Details
Overview
- Association fees include ground maintenance
- Ocotillo Association, Phone Number (480) 704-2900
- Built by Coventry Homes
- Harbour Club At Ocotillo Subdivision
Recreation
- Community Playground
- Bike Trail
Ownership History
Purchase Details
Home Financials for this Owner
Home Financials are based on the most recent Mortgage that was taken out on this home.Purchase Details
Purchase Details
Home Financials for this Owner
Home Financials are based on the most recent Mortgage that was taken out on this home.Purchase Details
Home Financials for this Owner
Home Financials are based on the most recent Mortgage that was taken out on this home.Purchase Details
Home Financials for this Owner
Home Financials are based on the most recent Mortgage that was taken out on this home.Purchase Details
Home Financials for this Owner
Home Financials are based on the most recent Mortgage that was taken out on this home.Purchase Details
Home Financials for this Owner
Home Financials are based on the most recent Mortgage that was taken out on this home.Purchase Details
Purchase Details
Home Financials for this Owner
Home Financials are based on the most recent Mortgage that was taken out on this home.Purchase Details
Home Financials for this Owner
Home Financials are based on the most recent Mortgage that was taken out on this home.Purchase Details
Home Financials for this Owner
Home Financials are based on the most recent Mortgage that was taken out on this home.Similar Homes in Chandler, AZ
Home Values in the Area
Average Home Value in this Area
Purchase History
| Date | Type | Sale Price | Title Company |
|---|---|---|---|
| Warranty Deed | $314,500 | First American Title Insuran | |
| Interfamily Deed Transfer | -- | None Available | |
| Warranty Deed | $310,000 | First Arizona Title Agency L | |
| Warranty Deed | $287,000 | Stewart Title Arizona Agency | |
| Interfamily Deed Transfer | -- | Security Title Agency | |
| Warranty Deed | $241,286 | Magnus Title Agency | |
| Interfamily Deed Transfer | -- | First American Title Ins Co | |
| Warranty Deed | $311,000 | First American Title Ins Co | |
| Cash Sale Deed | $255,000 | First American Title Ins Co | |
| Warranty Deed | $144,000 | Ati Title Agency | |
| Warranty Deed | $130,000 | Capital Title Agency Inc | |
| Joint Tenancy Deed | $123,075 | United Title Agency |
Mortgage History
| Date | Status | Loan Amount | Loan Type |
|---|---|---|---|
| Open | $288,600 | New Conventional | |
| Closed | $298,775 | New Conventional | |
| Previous Owner | $279,000 | New Conventional | |
| Previous Owner | $172,000 | New Conventional | |
| Previous Owner | $175,600 | New Conventional | |
| Previous Owner | $179,360 | New Conventional | |
| Previous Owner | $180,000 | New Conventional | |
| Previous Owner | $61,800 | Stand Alone Second | |
| Previous Owner | $248,000 | Purchase Money Mortgage | |
| Previous Owner | $180,500 | Unknown | |
| Previous Owner | $134,234 | FHA | |
| Previous Owner | $117,000 | New Conventional | |
| Previous Owner | $103,757 | Assumption | |
| Closed | -- | No Value Available |
Property History
| Date | Event | Price | Change | Sq Ft Price |
|---|---|---|---|---|
| 11/22/2017 11/22/17 | Sold | $314,500 | -0.8% | $179 / Sq Ft |
| 10/30/2017 10/30/17 | Price Changed | $316,900 | -0.2% | $181 / Sq Ft |
| 10/17/2017 10/17/17 | For Sale | $317,500 | +2.4% | $181 / Sq Ft |
| 05/11/2017 05/11/17 | Sold | $310,000 | -1.6% | $177 / Sq Ft |
| 04/15/2017 04/15/17 | Pending | -- | -- | -- |
| 04/13/2017 04/13/17 | For Sale | $315,000 | +9.8% | $179 / Sq Ft |
| 10/07/2016 10/07/16 | Sold | $287,000 | -2.3% | $164 / Sq Ft |
| 09/04/2016 09/04/16 | For Sale | $293,900 | 0.0% | $167 / Sq Ft |
| 09/02/2016 09/02/16 | Pending | -- | -- | -- |
| 08/22/2016 08/22/16 | For Sale | $293,900 | -- | $167 / Sq Ft |
Tax History Compared to Growth
Tax History
| Year | Tax Paid | Tax Assessment Tax Assessment Total Assessment is a certain percentage of the fair market value that is determined by local assessors to be the total taxable value of land and additions on the property. | Land | Improvement |
|---|---|---|---|---|
| 2025 | $1,932 | $25,142 | -- | -- |
| 2024 | $1,892 | $23,945 | -- | -- |
| 2023 | $1,892 | $38,300 | $7,660 | $30,640 |
| 2022 | $1,825 | $28,120 | $5,620 | $22,500 |
| 2021 | $1,913 | $25,950 | $5,190 | $20,760 |
| 2020 | $1,904 | $24,380 | $4,870 | $19,510 |
| 2019 | $1,832 | $22,250 | $4,450 | $17,800 |
| 2018 | $1,774 | $21,200 | $4,240 | $16,960 |
| 2017 | $1,653 | $19,470 | $3,890 | $15,580 |
| 2016 | $1,585 | $19,620 | $3,920 | $15,700 |
| 2015 | $1,543 | $18,110 | $3,620 | $14,490 |
Agents Affiliated with this Home
-
Nicole McCabe

Seller's Agent in 2017
Nicole McCabe
Posh Properties
(602) 826-4706
110 Total Sales
-
Mary O'Hara
M
Seller's Agent in 2017
Mary O'Hara
West USA Realty
(480) 586-8631
11 in this area
35 Total Sales
-
Rachael Maison
R
Seller Co-Listing Agent in 2017
Rachael Maison
Posh Properties
(602) 499-5393
89 Total Sales
-
Patrick O'Hara
P
Seller Co-Listing Agent in 2017
Patrick O'Hara
West USA Realty
6 in this area
15 Total Sales
-
Mo Yaw

Buyer's Agent in 2017
Mo Yaw
Realty Executives
(602) 430-6668
4 in this area
76 Total Sales
-
Helene Alber
H
Seller's Agent in 2016
Helene Alber
West USA Realty
(480) 390-8622
1 in this area
15 Total Sales
Map
Source: Arizona Regional Multiple Listing Service (ARMLS)
MLS Number: 5487160
APN: 303-37-069
- 3265 S Laguna Dr
- 2169 W Peninsula Cir
- 2454 W Hope Cir
- 1807 W Canary Way
- 2477 W Market Place Unit 41
- 2477 W Market Place Unit 18
- 2781 S Santa Anna St
- 1590 W Desert Broom Dr
- 2511 W Queen Creek Rd Unit 166
- 2511 W Queen Creek Rd Unit 325
- 2511 W Queen Creek Rd Unit 258
- 2511 W Queen Creek Rd Unit 174
- 2511 W Queen Creek Rd Unit 374
- 2511 W Queen Creek Rd Unit 337
- 2511 W Queen Creek Rd Unit 262
- 2511 W Queen Creek Rd Unit 266
- 2511 W Queen Creek Rd Unit 474
- 2511 W Queen Creek Rd Unit 271
- 2511 W Queen Creek Rd Unit 479
- 2511 W Queen Creek Rd Unit 307
