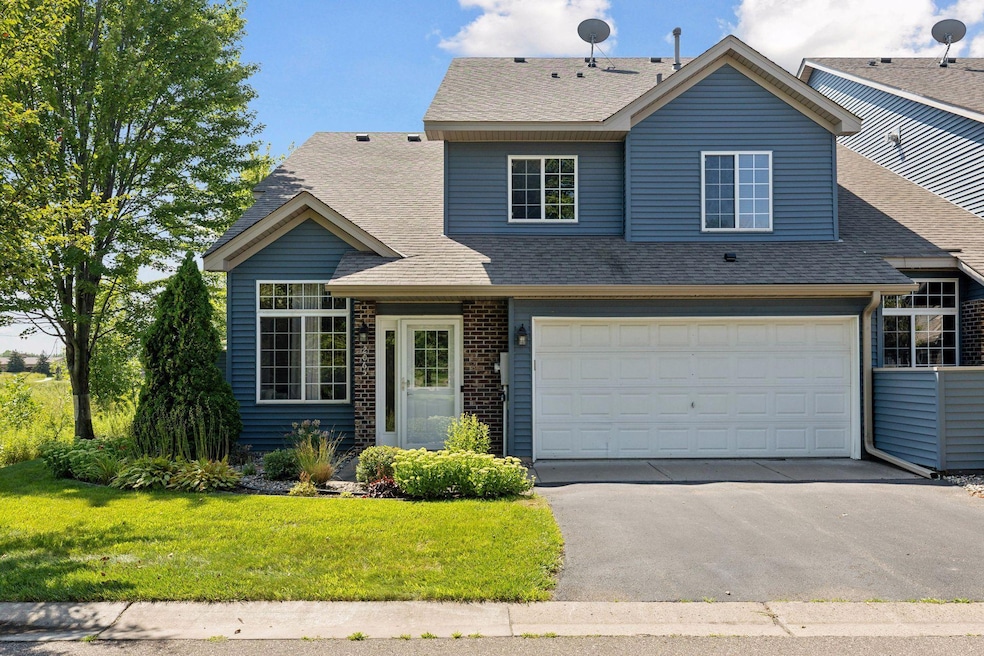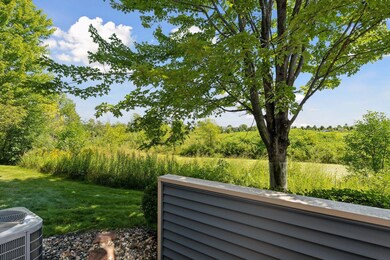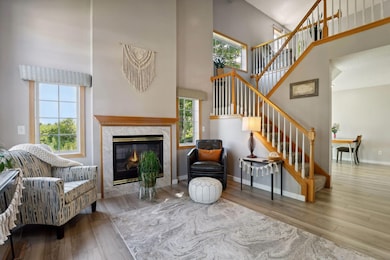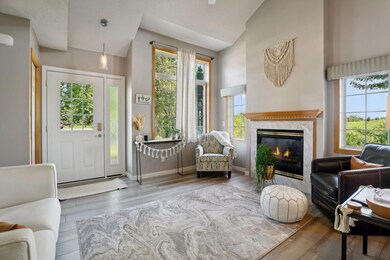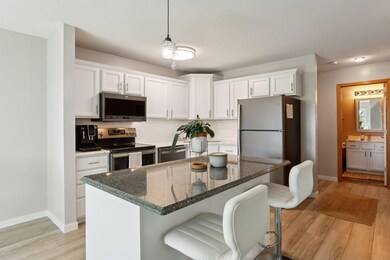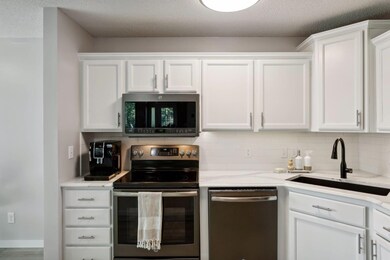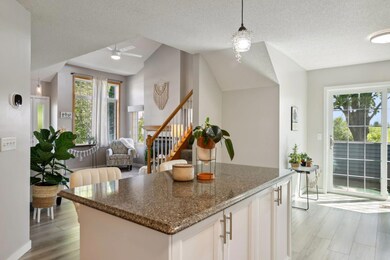
2
Beds
1.5
Baths
1,453
Sq Ft
$222/mo
HOA Fee
Highlights
- Loft
- 1 Fireplace
- 2 Car Attached Garage
- Centerville Elementary School Rated A-
- Stainless Steel Appliances
- Walk-In Closet
About This Home
As of September 2024Stunning end unit with scenic views. Features: New Cambria counters 2023, new main level flooring and upper level carpet 2023, interior painted 2023, new front door & screen door & patio door 2023, new roof & gutters & siding 2019, new AC 2019, new furnace w/ humidifier 2019, new kitchen appliances 2019, new water softener 2019, and a new closet organizer 2023. Conveniently located near parks, trails, shopping, freeway access and more!
Townhouse Details
Home Type
- Townhome
Est. Annual Taxes
- $2,637
Year Built
- Built in 1997
Lot Details
- 2,178 Sq Ft Lot
- Lot Dimensions are 46x45
HOA Fees
- $222 Monthly HOA Fees
Parking
- 2 Car Attached Garage
- Insulated Garage
Interior Spaces
- 1,453 Sq Ft Home
- 2-Story Property
- 1 Fireplace
- Living Room
- Dining Room
- Loft
- Washer and Dryer Hookup
Kitchen
- Microwave
- Dishwasher
- Stainless Steel Appliances
Bedrooms and Bathrooms
- 2 Bedrooms
- Walk-In Closet
Outdoor Features
- Patio
Utilities
- Forced Air Heating and Cooling System
- 100 Amp Service
Community Details
- Association fees include lawn care, ground maintenance, professional mgmt, trash, snow removal
- Gasses Association, Phone Number (952) 922-5575
- Cic 31 Willow Glen 2Nd Subdivision
Listing and Financial Details
- Assessor Parcel Number 243122220167
Ownership History
Date
Name
Owned For
Owner Type
Purchase Details
Listed on
Aug 15, 2024
Closed on
Sep 16, 2024
Sold by
Russell T Scherping Family Revocable Li
Bought by
Corby Melinda and Corby Craig
Seller's Agent
Dave Doran
eXp Realty
Buyer's Agent
Tyler Russ
Coldwell Banker Realty
List Price
$279,900
Sold Price
$285,000
Premium/Discount to List
$5,100
1.82%
Total Days on Market
17
Views
30
Current Estimated Value
Home Financials for this Owner
Home Financials are based on the most recent Mortgage that was taken out on this home.
Estimated Appreciation
-$12,256
Avg. Annual Appreciation
-6.44%
Original Mortgage
$228,000
Outstanding Balance
$226,597
Interest Rate
6.73%
Mortgage Type
New Conventional
Estimated Equity
$46,147
Purchase Details
Closed on
Feb 19, 2019
Sold by
Scherping Russell T
Bought by
Scherping Russell T and Russell T Scherping Family Rlt
Purchase Details
Closed on
Aug 19, 2011
Sold by
Longerbone David M and Longerbone Barbara J
Bought by
Scherping Russell T
Home Financials for this Owner
Home Financials are based on the most recent Mortgage that was taken out on this home.
Original Mortgage
$51,000
Interest Rate
4.4%
Mortgage Type
Credit Line Revolving
Purchase Details
Closed on
Oct 16, 1998
Sold by
Brightkeys Building & Dev
Bought by
Longerbone David M and Longerbone Barbara J
Map
Create a Home Valuation Report for This Property
The Home Valuation Report is an in-depth analysis detailing your home's value as well as a comparison with similar homes in the area
Similar Homes in the area
Home Values in the Area
Average Home Value in this Area
Purchase History
| Date | Type | Sale Price | Title Company |
|---|---|---|---|
| Deed | $285,000 | -- | |
| Interfamily Deed Transfer | -- | None Available | |
| Warranty Deed | $85,000 | -- | |
| Warranty Deed | $124,915 | -- |
Source: Public Records
Mortgage History
| Date | Status | Loan Amount | Loan Type |
|---|---|---|---|
| Open | $228,000 | New Conventional | |
| Previous Owner | $98,500 | New Conventional | |
| Previous Owner | $51,000 | Credit Line Revolving | |
| Previous Owner | $126,400 | New Conventional |
Source: Public Records
Property History
| Date | Event | Price | Change | Sq Ft Price |
|---|---|---|---|---|
| 09/26/2024 09/26/24 | Sold | $285,000 | +1.8% | $196 / Sq Ft |
| 09/01/2024 09/01/24 | Pending | -- | -- | -- |
| 08/15/2024 08/15/24 | For Sale | $279,900 | -- | $193 / Sq Ft |
Source: NorthstarMLS
Tax History
| Year | Tax Paid | Tax Assessment Tax Assessment Total Assessment is a certain percentage of the fair market value that is determined by local assessors to be the total taxable value of land and additions on the property. | Land | Improvement |
|---|---|---|---|---|
| 2025 | $2,774 | $247,600 | $81,400 | $166,200 |
| 2024 | $2,774 | $245,600 | $81,400 | $164,200 |
| 2023 | $2,719 | $238,300 | $69,600 | $168,700 |
| 2022 | $2,501 | $241,200 | $67,200 | $174,000 |
| 2021 | $2,440 | $191,600 | $48,900 | $142,700 |
| 2020 | $2,403 | $183,800 | $48,800 | $135,000 |
| 2019 | $2,180 | $174,100 | $40,400 | $133,700 |
| 2018 | $1,948 | $151,700 | $0 | $0 |
| 2017 | $1,631 | $144,600 | $0 | $0 |
| 2016 | $1,750 | $122,900 | $0 | $0 |
| 2015 | $1,403 | $122,900 | $27,300 | $95,600 |
| 2014 | -- | $80,200 | $18,400 | $61,800 |
Source: Public Records
Source: NorthstarMLS
MLS Number: 6586386
APN: 24-31-22-22-0167
Nearby Homes
- 2006 Willow Cir
- 7223 Elmo Ct
- 2166 Island Ct
- 2168 Island Ct
- 7252 Fall Dr
- 2173 Heron Ct
- 2035 Diamond Ln
- 7320 Deer Pass Dr
- 2141 Johanna Cir
- 2133 Johanna Cir
- 7393 Emily Cir
- 7017 Brian Dr
- 1824 Houle Cir
- 1949 Eagle Trail
- 7062 Eagle Trail
- 1838 Laramee Ln
- 2157 Koronis Cir
- 2153 Koronis Cir
- 1820 Laramee Ln
- 7371 Old Mill Rd
