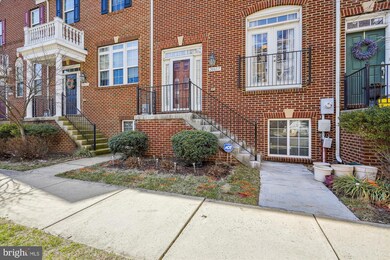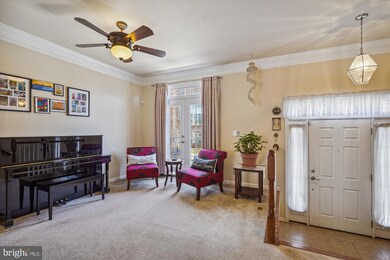
20657 Maitland Terrace Ashburn, VA 20147
Highlights
- Gourmet Country Kitchen
- Open Floorplan
- Clubhouse
- Belmont Station Elementary School Rated A-
- Colonial Architecture
- Deck
About This Home
As of April 2023WELCOME HOME to this thoughtfully maintained and gently lived in Pulte Stratton Model. Charming English Basement style townhome with open floor plan with great space for entertaining. Living Room, Dining Room, Eat-in Gourmet Kitchen flow seamlessly. East facing lends itself to all day sunlight.
Brand NEW Pergo Waterproof Laminate Flooring in the Kitchen: scratch, stain and dent resistant with a lifetime warranty. Granite Countertops, 42" Maple Cabinets. Very spacious Breakfast Area/Family Room adjoining Kitchen. Walk out to Deck.
English Basement features private Guest Area with Full Bathroom, ample Closet and Storage Space. Ideal for a Guest Room/4th Bedroom, Den, Office; walks out to 2 car rear loading Garage.
Upper level is home to convenient bedroom level Laundry with NEW Washing Machine, Master Suite, Double Vanity in the Master Bathroom, Private Toilet Area, Walk in Closet. Comfortable secondary Bedrooms + Full Bathroom.
Home is equipped with ADT Security and exterior cameras in the rear. Hot Water Heater replaced 2019.
HVAC has had bi-annual service inspections.
Goose Creek Village is a master planned community that sits on the highest elevation in eastern Loudoun County. Stone Bridge HS pyramid. Amenity rich with clubhouse, swimming pool, tot lots/playgrounds, gazebo, expansive green area and walking trails. Adjacent to premier lifestyle shopping center & village: features more than 40 retailers for shopping, dining and lifestyle amenities. Harris Teeter, Walgreens, Gas Station, Urgent Care, Park n Ride, Weathervane Coffee, Goose Creek Animal Hospital, Daycare, Place of Worship, Fitness and Yoga Studio, Storage and more!!!
Excellent Commuter Location: Convenient to Dulles Toll Road, Route 7, Ashburn Metro, and Dulles International Airport.
Townhouse Details
Home Type
- Townhome
Est. Annual Taxes
- $4,909
Year Built
- Built in 2010
Lot Details
- 1,742 Sq Ft Lot
- East Facing Home
- Landscaped
- Property is in excellent condition
HOA Fees
- $98 Monthly HOA Fees
Parking
- 2 Car Direct Access Garage
- 2 Driveway Spaces
- Rear-Facing Garage
- Garage Door Opener
- On-Street Parking
Home Design
- Colonial Architecture
- Traditional Architecture
- Block Foundation
- Shingle Roof
- Asphalt Roof
- Vinyl Siding
- Brick Front
- Masonry
Interior Spaces
- 2,020 Sq Ft Home
- Property has 3 Levels
- Open Floorplan
- Crown Molding
- Ceiling height of 9 feet or more
- Ceiling Fan
- Recessed Lighting
- Double Pane Windows
- Vinyl Clad Windows
- Window Treatments
- Transom Windows
- Window Screens
- Insulated Doors
- Six Panel Doors
- Family Room
- Living Room
- Dining Room
- Garden Views
Kitchen
- Gourmet Country Kitchen
- Breakfast Room
- Gas Oven or Range
- Built-In Range
- Stove
- Range Hood
- Built-In Microwave
- Ice Maker
- Dishwasher
- Kitchen Island
- Disposal
Flooring
- Carpet
- Laminate
- Ceramic Tile
- Luxury Vinyl Plank Tile
Bedrooms and Bathrooms
- 3 Bedrooms
- En-Suite Primary Bedroom
- En-Suite Bathroom
- Walk-In Closet
- Bathtub with Shower
Laundry
- Laundry on upper level
- Dryer
- Washer
Finished Basement
- English Basement
- Garage Access
- Sump Pump
- Basement Windows
Home Security
- Home Security System
- Exterior Cameras
- Motion Detectors
Outdoor Features
- Deck
- Exterior Lighting
- Rain Gutters
Schools
- Belmont Station Elementary School
- Trailside Middle School
- Stone Bridge High School
Utilities
- Forced Air Heating and Cooling System
- Vented Exhaust Fan
- Underground Utilities
- 120/240V
- Natural Gas Water Heater
- Cable TV Available
Listing and Financial Details
- Tax Lot 202
- Assessor Parcel Number 153285313000
Community Details
Overview
- Association fees include common area maintenance, management, pool(s), reserve funds, trash
- Goose Creek Village North HOA, Phone Number (703) 385-1133
- Built by Centex/Pulte
- Goose Creek Village North Subdivision, Stratton Floorplan
- Property Manager
Amenities
- Common Area
- Clubhouse
- Party Room
Recreation
- Community Playground
- Community Indoor Pool
- Pool Membership Available
- Jogging Path
Pet Policy
- Pets Allowed
Security
- Storm Doors
- Fire and Smoke Detector
Ownership History
Purchase Details
Home Financials for this Owner
Home Financials are based on the most recent Mortgage that was taken out on this home.Purchase Details
Home Financials for this Owner
Home Financials are based on the most recent Mortgage that was taken out on this home.Similar Homes in the area
Home Values in the Area
Average Home Value in this Area
Purchase History
| Date | Type | Sale Price | Title Company |
|---|---|---|---|
| Warranty Deed | $583,000 | Loudoun Title | |
| Special Warranty Deed | $342,725 | -- |
Mortgage History
| Date | Status | Loan Amount | Loan Type |
|---|---|---|---|
| Open | $553,850 | New Conventional | |
| Previous Owner | $266,454 | Stand Alone Refi Refinance Of Original Loan | |
| Previous Owner | $100,000 | Closed End Mortgage | |
| Previous Owner | $54,500 | Stand Alone Second | |
| Previous Owner | $338,170 | FHA |
Property History
| Date | Event | Price | Change | Sq Ft Price |
|---|---|---|---|---|
| 07/22/2025 07/22/25 | For Sale | $635,000 | -3.0% | $314 / Sq Ft |
| 07/16/2025 07/16/25 | For Sale | $654,900 | -1.5% | $324 / Sq Ft |
| 07/09/2025 07/09/25 | For Sale | $665,000 | +14.1% | $329 / Sq Ft |
| 04/03/2023 04/03/23 | Sold | $583,000 | +0.5% | $289 / Sq Ft |
| 03/03/2023 03/03/23 | For Sale | $580,000 | -- | $287 / Sq Ft |
Tax History Compared to Growth
Tax History
| Year | Tax Paid | Tax Assessment Tax Assessment Total Assessment is a certain percentage of the fair market value that is determined by local assessors to be the total taxable value of land and additions on the property. | Land | Improvement |
|---|---|---|---|---|
| 2024 | $5,156 | $596,120 | $195,000 | $401,120 |
| 2023 | $4,827 | $551,690 | $180,000 | $371,690 |
| 2022 | $4,634 | $520,630 | $165,000 | $355,630 |
| 2021 | $4,415 | $450,550 | $155,000 | $295,550 |
| 2020 | $4,527 | $437,420 | $145,000 | $292,420 |
| 2019 | $4,271 | $408,700 | $135,000 | $273,700 |
| 2018 | $4,272 | $393,700 | $120,000 | $273,700 |
| 2017 | $4,294 | $381,650 | $120,000 | $261,650 |
| 2016 | $4,224 | $368,950 | $0 | $0 |
| 2015 | $4,286 | $257,600 | $0 | $257,600 |
| 2014 | $4,359 | $262,400 | $0 | $262,400 |
Agents Affiliated with this Home
-
Akshay Bhatnagar

Seller's Agent in 2025
Akshay Bhatnagar
Virginia Select Homes, LLC.
(571) 225-9892
11 in this area
817 Total Sales
-
John Kessler

Seller's Agent in 2023
John Kessler
Coldwell Banker (NRT-Southeast-MidAtlantic)
(410) 292-7529
9 in this area
38 Total Sales
-
EunYoung Nystrom

Seller Co-Listing Agent in 2023
EunYoung Nystrom
Coldwell Banker (NRT-Southeast-MidAtlantic)
(703) 677-0049
9 in this area
32 Total Sales
-
Rajesh Cheruku

Buyer's Agent in 2023
Rajesh Cheruku
Ikon Realty - Ashburn
(845) 559-3643
1 in this area
196 Total Sales
Map
Source: Bright MLS
MLS Number: VALO2044654
APN: 153-28-5313
- 42761 Hay Rd
- 20660 Sibbald Square
- 42703 Wardlaw Terrace
- 42823 Burrell Square
- 20582 Geddes Terrace
- 20657 Erskine Terrace
- 20775 Lamlash Terrace
- 20797 Lamlash Terrace
- 20793 Cross Timber Dr
- 42649 Hearford Ln
- 20875 Murry Falls Terrace
- 20877 Murry Falls Terrace
- 20879 Murry Falls Terrace
- 0000 Murry Falls Terrace
- 000 Murry Falls Terrace
- 20889 Murry Falls Terrace
- 20893 Murry Falls Terrace
- 20897 Murry Falls Terrace
- 20751 Steamside Place
- 20874 Yellowbloom Ct






