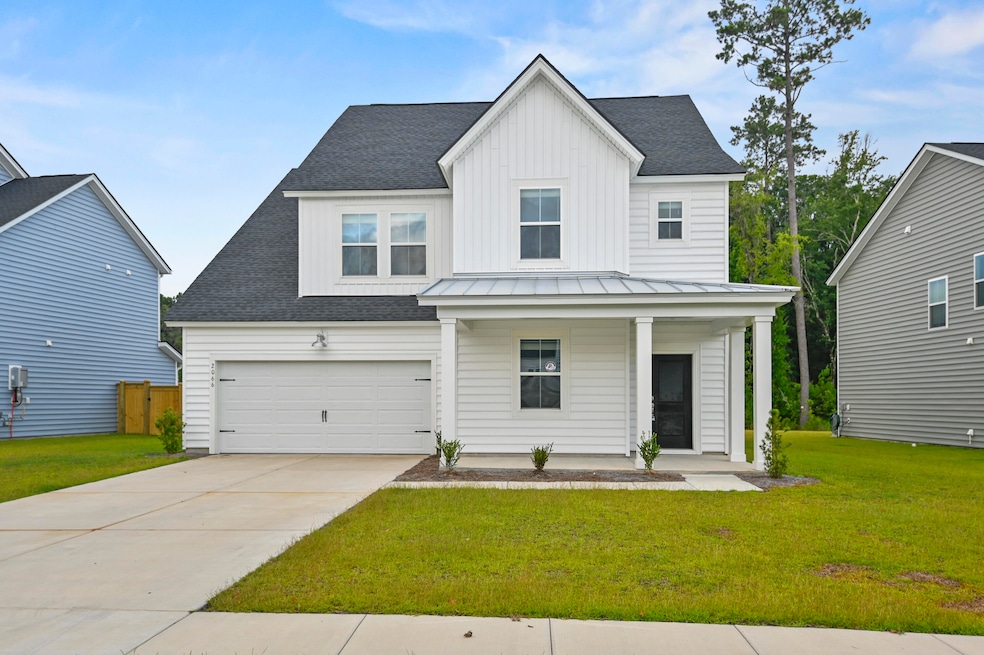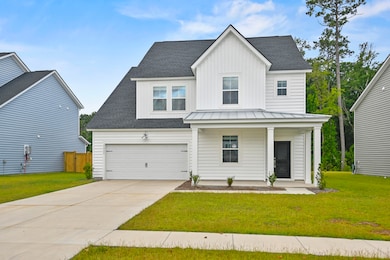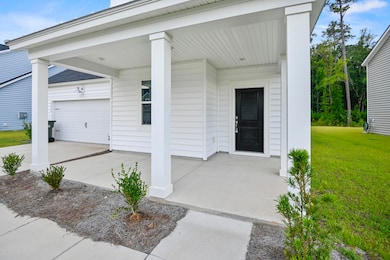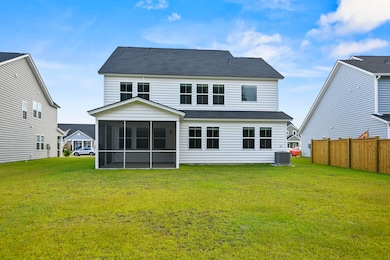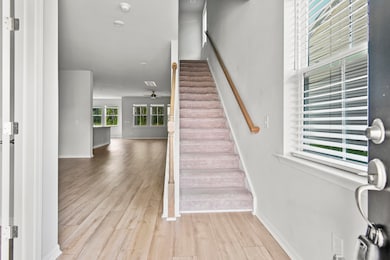2066 Nola Run Ridgeville, SC 29472
Summers Corner NeighborhoodHighlights
- Traditional Architecture
- High Ceiling
- Eat-In Kitchen
- Ashley Ridge High School Rated A-
- Front Porch
- Screened Patio
About This Home
Delight in the luxurious comfort and spacious elegance of this stunning home at 2066 Nola Run, nestled in the heart of charming Summerville, SC. This expansive 2,795 square foot sanctuary offers five beautifully appointed bedrooms, perfect for creating your own personal retreats or hosting guests with ease. With three full baths and an additional half bath, morning routines and evening wind-downs are both a breeze and a pleasure. The flowing floor plan invites you to explore room after room of bright, inviting spaces, each ready to embrace your unique style and vision. Imagine entertaining friends and family in the generous living areas, where laughter and conversation effortlessly fill the air. The kitchen stands ready to become the heart of your home, a place where culinaryadventures and cherished memories await. Outside, the property offers a serene escape from the hustle and bustle, with ample room for relaxation and play. Located in the vibrant community of Summerville, you're just moments away from delightful shopping, dining, and recreational opportunities. Embrace a lifestyle of comfort and convenience in this magnificent residence, where every day feels like a vacation.
Application fee is $75 per person. All occupants over 18 and guarantors must apply and will be screened. Proof of income 3 times the rent and driver's license or state or federal issued id required. Security deposit equal to one month's rent and Lease Initiation fee of $200 due at the time of accepted application. All applicants must complete a pet screening profile to certify that they have no animals, give information about their pets or verify service or emotional support animals. Pet deposit is $250/pet and monthly pet rent will apply to pets. Pet fee is $25 per pet.
Property manager is for tenant placement only. Owner will self-manage.
Home Details
Home Type
- Single Family
Year Built
- Built in 2023
Parking
- 2 Car Garage
Home Design
- Traditional Architecture
Interior Spaces
- 2,795 Sq Ft Home
- 2-Story Property
- Smooth Ceilings
- High Ceiling
- Combination Dining and Living Room
- Utility Room with Study Area
Kitchen
- Eat-In Kitchen
- Microwave
- Dishwasher
Bedrooms and Bathrooms
- 5 Bedrooms
Laundry
- Laundry Room
- Dryer
- Washer
Outdoor Features
- Screened Patio
- Front Porch
Schools
- Sand Hill Elementary School
- East Edisto Middle School
- Ashley Ridge High School
Utilities
- Central Air
- Heating System Uses Natural Gas
Listing and Financial Details
- Property Available on 7/7/25
- 12 Month Lease Term
Community Details
Overview
- Summers Corner Subdivision
Recreation
- Trails
Pet Policy
- Pets allowed on a case-by-case basis
Map
Source: CHS Regional MLS
MLS Number: 25016182
- 1888 Nola Run
- 1866 Nola Run
- 1892 Nola Run
- 1816 Nola Run
- 1814 Nola Run
- 105 Coast St
- 112 Coast St
- 1041 Riverbed Retreat Ln
- 1025 Riverbed Retreat Ln
- 1039 Riverbed Retreat Ln
- 1031 Tea Time Dr
- 1027 Riverbed Retreat Ln
- 1027 Scotch Bonnet Way
- 1035 Scotch Bonnet Way
- 1015 Riverbed Retreat Ln
- 1033 Scotch Bonnet Way
- 1037 Scotch Bonnet Way
- 1031 Scotch Bonnet Way
- 1039 Scotch Bonnet Way
- 1051 Scotch Bonnet Way
- 2048 Longhorn Ln
- 1153 Glorious Way
- 208 Evergreen Ave
- 112 Arrowwood Way
- 212 Bumble Way
- 258 Silver Cypress Cir
- 215 Swan Dr
- 110 Pristine Ct
- 1001 Linger Longer Dr
- 183 Bateaux Dr
- 2002 Claybourne Ct
- 107 Goose Rd
- 1005 Sonoran Cir
- 133 Brant Dr
- 9000 Palm Passage Loop
- 177 Cherry Grove Dr
- 480 Oak View Way
- 1539 Homecoming Blvd
- 1530 Homecoming Blvd
- 109 Cannonsmill Ln
