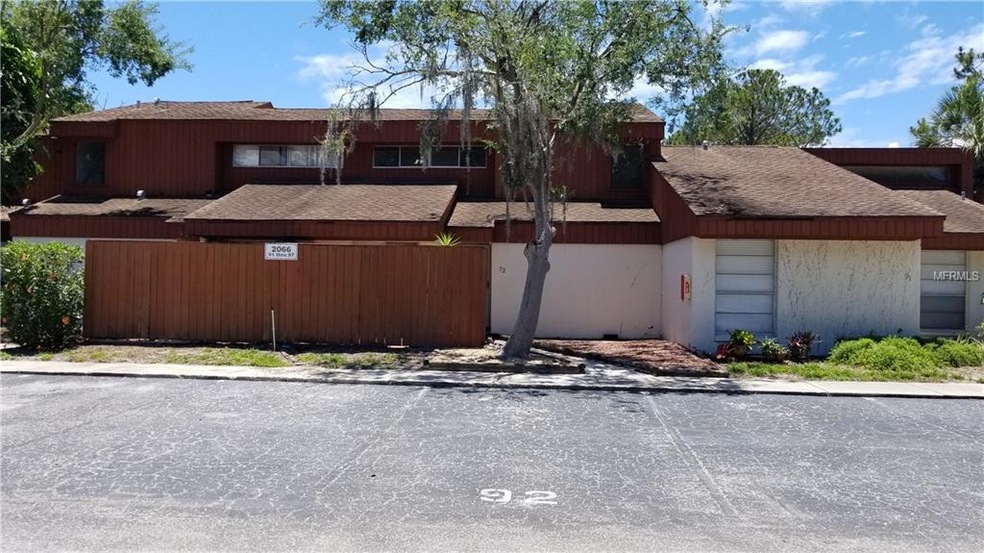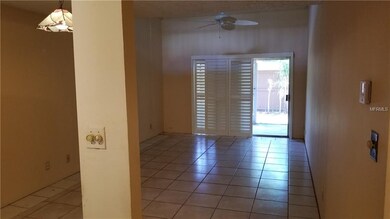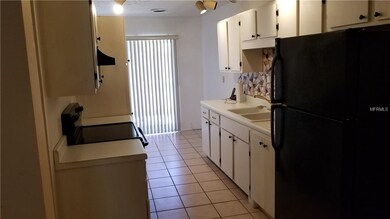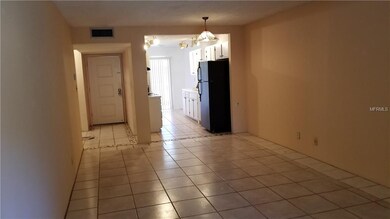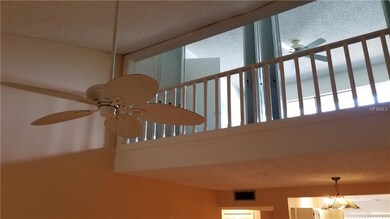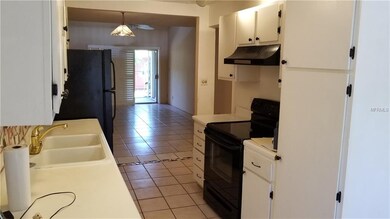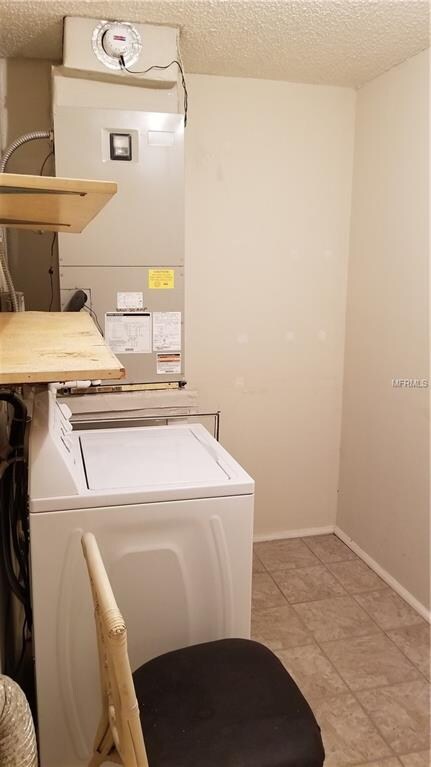
2066 Sunset Point Rd Unit 92 Clearwater, FL 33765
Woodlake NeighborhoodHighlights
- Clubhouse
- Main Floor Primary Bedroom
- Community Pool
- Vaulted Ceiling
- Great Room
- Tennis Courts
About This Home
As of September 2023A rare find affordable 1460 sq ft 3 bedroom, 2 bath townhome in the heart of clearwater. There is a front patio and a screened porch overlooking a private fenced back yard for your pets. Open floor plan with lots of ceramic tile, large great room with a vaulted ceiling, large eat in kitchen, large inside utility room with washer & dryer hookups & newer AC air handler located in the utility room. A large master bedroom on the first floor with an updated bathroom & walk in closet. The second floor has 2 bedrooms & a bathroom. One of the bedrooms overlooks the first floor & could be used as a loft or office or bedroom. A beautiful community pool & clubhouse along with tennis courts. No age restrictions & pets are allowed. Great location to shopping & beaches. Much more!
Last Agent to Sell the Property
CHARLES RUTENBERG REALTY INC License #136934 Listed on: 05/25/2018

Property Details
Home Type
- Condominium
Est. Annual Taxes
- $384
Year Built
- Built in 1973
Lot Details
- Irrigation
HOA Fees
- $457 Monthly HOA Fees
Home Design
- Slab Foundation
- Shingle Roof
- Block Exterior
- Stucco
Interior Spaces
- 1,460 Sq Ft Home
- 2-Story Property
- Vaulted Ceiling
- Ceiling Fan
- Great Room
- Inside Utility
- Washer
Kitchen
- Eat-In Kitchen
- Range with Range Hood
- Disposal
Flooring
- Carpet
- Laminate
- Ceramic Tile
Bedrooms and Bathrooms
- 3 Bedrooms
- Primary Bedroom on Main
- Split Bedroom Floorplan
- Walk-In Closet
- 2 Full Bathrooms
Outdoor Features
- Screened Patio
- Front Porch
Schools
- Mcmullen-Booth Elementary School
- Safety Harbor Middle School
- Dunedin High School
Utilities
- Central Heating and Cooling System
- Electric Water Heater
- Cable TV Available
Listing and Financial Details
- Down Payment Assistance Available
- Visit Down Payment Resource Website
- Legal Lot and Block 0920 / 009
- Assessor Parcel Number 01-29-15-98750-009-0920
Community Details
Overview
- Association fees include community pool, escrow reserves fund, insurance, maintenance structure, manager, pool maintenance, sewer, trash, water
- Woodlake 1 Condo Subdivision
- The community has rules related to deed restrictions
- Rental Restrictions
Amenities
- Clubhouse
Recreation
- Tennis Courts
- Community Pool
Pet Policy
- 2 Pets Allowed
- Small pets allowed
Ownership History
Purchase Details
Home Financials for this Owner
Home Financials are based on the most recent Mortgage that was taken out on this home.Purchase Details
Purchase Details
Home Financials for this Owner
Home Financials are based on the most recent Mortgage that was taken out on this home.Purchase Details
Home Financials for this Owner
Home Financials are based on the most recent Mortgage that was taken out on this home.Purchase Details
Home Financials for this Owner
Home Financials are based on the most recent Mortgage that was taken out on this home.Similar Homes in Clearwater, FL
Home Values in the Area
Average Home Value in this Area
Purchase History
| Date | Type | Sale Price | Title Company |
|---|---|---|---|
| Warranty Deed | $245,000 | Platinum National Title | |
| Interfamily Deed Transfer | -- | Attorney | |
| Warranty Deed | $118,000 | Somers Title Company | |
| Warranty Deed | -- | -- | |
| Quit Claim Deed | $63,000 | -- | |
| Warranty Deed | $19,500 | -- |
Mortgage History
| Date | Status | Loan Amount | Loan Type |
|---|---|---|---|
| Open | $135,000 | New Conventional | |
| Previous Owner | $76,700 | New Conventional | |
| Previous Owner | $61,900 | Credit Line Revolving | |
| Previous Owner | $71,000 | Fannie Mae Freddie Mac | |
| Previous Owner | $53,000 | New Conventional | |
| Previous Owner | $39,000 | No Value Available |
Property History
| Date | Event | Price | Change | Sq Ft Price |
|---|---|---|---|---|
| 09/01/2023 09/01/23 | Sold | $245,000 | 0.0% | $168 / Sq Ft |
| 07/31/2023 07/31/23 | Pending | -- | -- | -- |
| 07/20/2023 07/20/23 | For Sale | $245,000 | +107.6% | $168 / Sq Ft |
| 07/20/2018 07/20/18 | Sold | $118,000 | -1.6% | $81 / Sq Ft |
| 06/20/2018 06/20/18 | Pending | -- | -- | -- |
| 06/19/2018 06/19/18 | For Sale | $119,900 | 0.0% | $82 / Sq Ft |
| 06/12/2018 06/12/18 | Pending | -- | -- | -- |
| 05/25/2018 05/25/18 | For Sale | $119,900 | -- | $82 / Sq Ft |
Tax History Compared to Growth
Tax History
| Year | Tax Paid | Tax Assessment Tax Assessment Total Assessment is a certain percentage of the fair market value that is determined by local assessors to be the total taxable value of land and additions on the property. | Land | Improvement |
|---|---|---|---|---|
| 2024 | $2,076 | $229,987 | -- | $229,987 |
| 2023 | $2,076 | $152,995 | $0 | $0 |
| 2022 | $1,952 | $145,219 | $0 | $0 |
| 2021 | $1,805 | $120,248 | $0 | $0 |
| 2020 | $1,689 | $110,707 | $0 | $0 |
| 2019 | $2,409 | $116,061 | $0 | $0 |
| 2018 | $2,412 | $115,330 | $0 | $0 |
| 2017 | $384 | $43,820 | $0 | $0 |
| 2016 | $371 | $42,919 | $0 | $0 |
| 2015 | $373 | $42,621 | $0 | $0 |
| 2014 | $367 | $42,283 | $0 | $0 |
Agents Affiliated with this Home
-
K
Seller's Agent in 2023
Kara Thomas
DALTON WADE INC
(727) 462-2500
1 in this area
16 Total Sales
-

Seller Co-Listing Agent in 2023
Connie Smith
DALTON WADE INC
(727) 638-2178
1 in this area
18 Total Sales
-
C
Buyer's Agent in 2023
Chelsea Zaharko
CENTURY 21 CIRCLE
(914) 719-3372
1 in this area
8 Total Sales
-

Seller's Agent in 2018
George Chiarenza
CHARLES RUTENBERG REALTY INC
(727) 420-2230
88 Total Sales
Map
Source: Stellar MLS
MLS Number: U8005545
APN: 01-29-15-98750-009-0920
- 2066 Sunset Point Rd Unit 97
- 2078 Sunset Point Rd Unit 83
- 1930 Peppermill Dr
- 2078 Sunset Grove Ln
- 2095 Sunset Point Rd Unit 2201
- 2055 Sunset Point Rd Unit 3804
- 1881 N Hercules Ave Unit 1501
- 1881 N Hercules Ave Unit 602
- 1881 N Hercules Ave Unit 1303
- 1881 N Hercules Ave Unit 1205
- 2101 Sunset Point Rd Unit 2304
- 2101 Sunset Point Rd Unit 201
- 2101 Sunset Point Rd Unit 1806
- 2101 Sunset Point Rd Unit 205
- 2101 Sunset Point Rd Unit 2305
- 2101 Sunset Point Rd Unit 203
- 2019 Del Betmar Rd
- 2022 Camelot Dr Unit 9
- 2026 San Sebastian Way S
- 1929 Marlington Way
