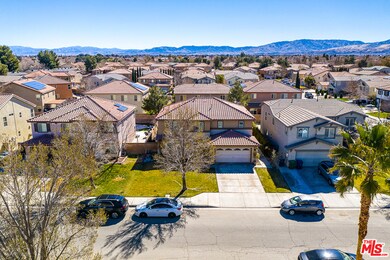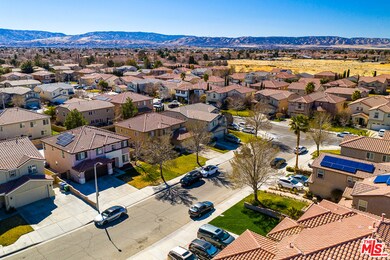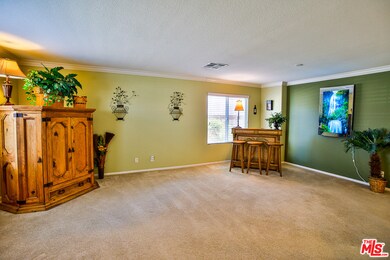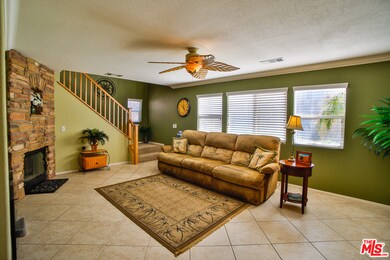
2066 W Avenue k5 Lancaster, CA 93536
West Lancaster NeighborhoodEstimated Value: $622,000 - $661,308
Highlights
- Solar Power System
- Den with Fireplace
- Loft
- Contemporary Architecture
- Attic
- No HOA
About This Home
As of April 2021This almost 3000 sqft gorgeous two-story clean and well maintained home with 4 bedrooms and 3 bathrooms centrally located in West Lancaster. Formal living room, grand family room, and open-concept kitchen with an abundance of cabinets for storage and an island. Granite countertops. Upstairs features 3 bedrooms including a master bedroom with a large walk-in closet and expansive master bathroom. The cozy bonus loft upstairs can be a media or 2nd family room. Spacious laundry room upstairs. Sunrun solar panels to reduce the SCE bills. The backyard boasts a good size patio. Close distance to Edward Airforce base, Northrop Grumman, shopping, restaurants, hospitals, and AV college. Tenant Occupied. Please send the application form along with a credit report with fico scores, proof of income, and 3 payment stubs for each applicant 18 yrs or older. Photos were taken before the current tenants moved in.
Last Agent to Sell the Property
Danielle Squar
Hartleigh Haus License #01799006 Listed on: 02/26/2021
Last Buyer's Agent
Pathma Nathan
Century 21 Peak License #00985477

Home Details
Home Type
- Single Family
Est. Annual Taxes
- $8,249
Year Built
- Built in 2004
Lot Details
- 6,688 Sq Ft Lot
- Property is zoned LRR6000*
Parking
- 2 Car Direct Access Garage
- 2 Open Parking Spaces
- Garage Door Opener
- Driveway
Home Design
- Contemporary Architecture
Interior Spaces
- 2,985 Sq Ft Home
- Built-In Features
- Ceiling Fan
- Family Room on Second Floor
- Living Room
- Dining Room
- Den with Fireplace
- Loft
- Alarm System
- Attic
Kitchen
- Breakfast Area or Nook
- Oven or Range
- Recirculated Exhaust Fan
- Dishwasher
- Disposal
Flooring
- Carpet
- Tile
Bedrooms and Bathrooms
- 4 Bedrooms
- Walk-In Closet
- 3 Full Bathrooms
Laundry
- Laundry Room
- Laundry on upper level
- Dryer
Utilities
- Central Heating and Cooling System
- Vented Exhaust Fan
Additional Features
- Solar Power System
- Covered patio or porch
Community Details
- No Home Owners Association
Listing and Financial Details
- Assessor Parcel Number 3112-057-117
Ownership History
Purchase Details
Home Financials for this Owner
Home Financials are based on the most recent Mortgage that was taken out on this home.Purchase Details
Purchase Details
Home Financials for this Owner
Home Financials are based on the most recent Mortgage that was taken out on this home.Similar Homes in Lancaster, CA
Home Values in the Area
Average Home Value in this Area
Purchase History
| Date | Buyer | Sale Price | Title Company |
|---|---|---|---|
| Sachar Vikas | $520,000 | Corinthian Title Company | |
| The Lorraine S Baker Revocable Trust | -- | None Available | |
| Baker Lorraine S | $382,000 | First American Title Company |
Mortgage History
| Date | Status | Borrower | Loan Amount |
|---|---|---|---|
| Open | Sachar Family Trust | $418,500 | |
| Closed | Sachar Family Trust | $420,000 | |
| Previous Owner | Baker Lorraine S | $302,800 | |
| Previous Owner | Baker Lorraine S | $319,000 | |
| Previous Owner | Baker Lorraine S | $345,000 | |
| Previous Owner | Baker Lorraine S | $305,552 | |
| Closed | Baker Lorraine S | $38,194 |
Property History
| Date | Event | Price | Change | Sq Ft Price |
|---|---|---|---|---|
| 08/22/2023 08/22/23 | Rented | $3,395 | 0.0% | -- |
| 08/07/2023 08/07/23 | Price Changed | $3,395 | -5.0% | $1 / Sq Ft |
| 05/21/2023 05/21/23 | For Rent | $3,575 | +8.3% | -- |
| 06/11/2022 06/11/22 | Rented | $3,300 | 0.0% | -- |
| 05/20/2022 05/20/22 | Price Changed | $3,300 | -5.7% | $1 / Sq Ft |
| 04/21/2022 04/21/22 | Price Changed | $3,500 | +4.5% | $1 / Sq Ft |
| 04/19/2022 04/19/22 | For Rent | $3,350 | 0.0% | -- |
| 04/05/2021 04/05/21 | Sold | $520,000 | +2.0% | $174 / Sq Ft |
| 03/03/2021 03/03/21 | Pending | -- | -- | -- |
| 02/26/2021 02/26/21 | For Sale | $510,000 | -- | $171 / Sq Ft |
Tax History Compared to Growth
Tax History
| Year | Tax Paid | Tax Assessment Tax Assessment Total Assessment is a certain percentage of the fair market value that is determined by local assessors to be the total taxable value of land and additions on the property. | Land | Improvement |
|---|---|---|---|---|
| 2024 | $8,249 | $551,826 | $167,670 | $384,156 |
| 2023 | $8,073 | $541,007 | $164,383 | $376,624 |
| 2022 | $7,791 | $530,400 | $161,160 | $369,240 |
| 2021 | $6,463 | $447,600 | $107,000 | $340,600 |
| 2020 | $5,820 | $396,000 | $94,700 | $301,300 |
| 2019 | $5,808 | $396,000 | $94,700 | $301,300 |
| 2018 | $5,407 | $363,500 | $86,900 | $276,600 |
| 2016 | $4,347 | $285,000 | $68,100 | $216,900 |
| 2015 | $4,223 | $274,900 | $65,700 | $209,200 |
| 2014 | $4,511 | $298,000 | $71,200 | $226,800 |
Agents Affiliated with this Home
-
Pathma Nathan

Seller's Agent in 2023
Pathma Nathan
Century 21 Masters
(818) 456-6204
4 in this area
5 Total Sales
-
D
Seller's Agent in 2021
Danielle Squar
Hartleigh Haus
Map
Source: The MLS
MLS Number: 21-697996
APN: 3112-057-117
- 43308 18th St W
- 0 W Avenue K-4 Unit SR25116674
- 43208 18th St W
- 43046 21st St W
- 0 Westfield Dr Vic 25th St W
- 0 Westfield Dr
- 1736 W Avenue K
- 1736 W Avenue k10
- 105 W Avenue K
- 2358 W Avenue K
- 2040 W Avenue j13 Unit 34
- 2246 W Avenue K 12
- 2503 Brentwood Dr
- 43719 21st St W
- 43728 Sugar St
- 42948 Staffordshire Dr
- 100 W Avenue k14
- 42859 23rd St W Unit W
- 42934 Fenner Ave
- 2303 Dallin St
- 2066 W Avenue k5
- 2104 W Avenue k5
- 2060 W Avenue k5
- 2063 W Avenue k6
- 2056 W Avenue k5
- 2105 W Avenue k6
- 2061 W Avenue k6
- 2065 W Avenue k5
- 2103 W Avenue k5
- 43315 Flag St
- 2046 W Avenue k5
- 2061 W Avenue k5
- 43333 21st St W
- 43327 21st St W
- 2055 W Avenue k5
- 43337 21st St W
- 43313 Flag St
- 43319 21st St W
- 43341 21st St W
- 2049 W Avenue k5






