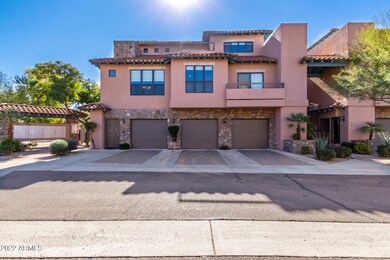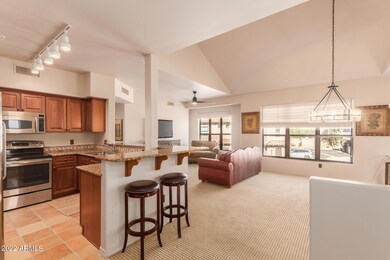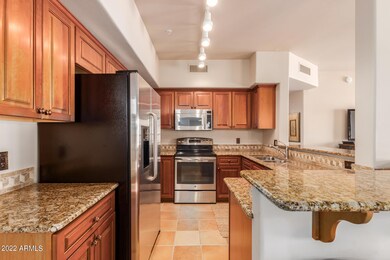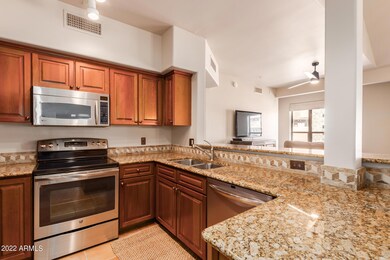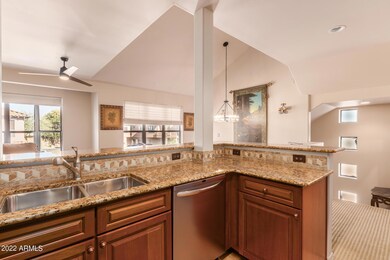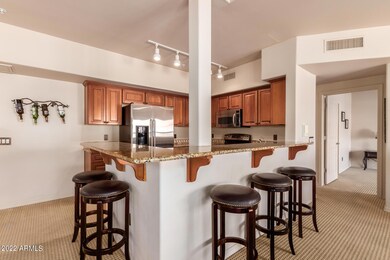
20660 N 40th St Unit 2016 Phoenix, AZ 85050
Desert Ridge NeighborhoodHighlights
- Fitness Center
- Gated Community
- Theater or Screening Room
- Fireside Elementary School Rated A
- Two Primary Bathrooms
- Contemporary Architecture
About This Home
As of April 2022Luxury living Townhouse in the highly desirable La Verne Community is now on the market! Discover a spacious great room with vaulted ceilings, soothing palette, upgraded lighting/ceiling fans, high-end carpet, and huge windows allowing lots of natural light. The stunning kitchen offers ample wood cabinetry, SS appliances, granite counters, stylish tile backsplash, beautiful tile floor, and a breakfast bar. The main bedroom showcases a private bathroom w/dual sinks, walk-in closet, and balcony access! Another bedroom on the 3rd floor also has a balcony with an exquisite view of the neighborhood. Movie theater room, billiard hall, exercise facilities, and swimming pool are some of the fantastic amenities that you don't want to miss! Make this gem yours. Call now!
Last Agent to Sell the Property
The Arrow Agency License #SA675545000 Listed on: 02/24/2022
Townhouse Details
Home Type
- Townhome
Est. Annual Taxes
- $2,441
Year Built
- Built in 2004
Lot Details
- 978 Sq Ft Lot
- End Unit
- Wrought Iron Fence
HOA Fees
- $306 Monthly HOA Fees
Parking
- 1 Car Direct Access Garage
- Garage Door Opener
Home Design
- Contemporary Architecture
- Wood Frame Construction
- Tile Roof
- Stone Exterior Construction
Interior Spaces
- 1,534 Sq Ft Home
- 2-Story Property
- Ceiling Fan
Kitchen
- Breakfast Bar
- <<builtInMicrowave>>
- Granite Countertops
Flooring
- Carpet
- Tile
Bedrooms and Bathrooms
- 2 Bedrooms
- Two Primary Bathrooms
- Primary Bathroom is a Full Bathroom
- 2.5 Bathrooms
Outdoor Features
- Balcony
Schools
- Fireside Elementary School
- Explorer Middle School
- Pinnacle High School
Utilities
- Central Air
- Heating Available
- High Speed Internet
- Cable TV Available
Listing and Financial Details
- Tax Lot 2016
- Assessor Parcel Number 213-13-804
Community Details
Overview
- Association fees include ground maintenance
- La Verne Association, Phone Number (480) 941-1077
- La Verne Condominiums Replat Subdivision
Amenities
- Theater or Screening Room
- Recreation Room
Recreation
- Fitness Center
- Heated Community Pool
- Community Spa
Security
- Gated Community
Ownership History
Purchase Details
Home Financials for this Owner
Home Financials are based on the most recent Mortgage that was taken out on this home.Purchase Details
Purchase Details
Home Financials for this Owner
Home Financials are based on the most recent Mortgage that was taken out on this home.Purchase Details
Home Financials for this Owner
Home Financials are based on the most recent Mortgage that was taken out on this home.Purchase Details
Purchase Details
Home Financials for this Owner
Home Financials are based on the most recent Mortgage that was taken out on this home.Similar Homes in the area
Home Values in the Area
Average Home Value in this Area
Purchase History
| Date | Type | Sale Price | Title Company |
|---|---|---|---|
| Warranty Deed | $465,000 | Empire West Title | |
| Interfamily Deed Transfer | -- | None Available | |
| Interfamily Deed Transfer | -- | None Available | |
| Interfamily Deed Transfer | -- | First American Title Insuran | |
| Interfamily Deed Transfer | -- | Fidelity National Title Ins | |
| Interfamily Deed Transfer | -- | Fidelity National Title Ins | |
| Interfamily Deed Transfer | -- | Fidelity National Title Ins | |
| Interfamily Deed Transfer | -- | None Available | |
| Special Warranty Deed | $231,682 | Fidelity National Title |
Mortgage History
| Date | Status | Loan Amount | Loan Type |
|---|---|---|---|
| Open | $232,500 | New Conventional | |
| Previous Owner | $117,300 | New Conventional | |
| Previous Owner | $60,520 | Credit Line Revolving | |
| Previous Owner | $185,345 | New Conventional |
Property History
| Date | Event | Price | Change | Sq Ft Price |
|---|---|---|---|---|
| 07/03/2025 07/03/25 | Price Changed | $449,000 | -3.4% | $293 / Sq Ft |
| 05/23/2025 05/23/25 | Price Changed | $464,999 | -2.9% | $303 / Sq Ft |
| 04/21/2025 04/21/25 | For Sale | $479,000 | 0.0% | $312 / Sq Ft |
| 01/01/2024 01/01/24 | Rented | $2,300 | 0.0% | -- |
| 12/08/2023 12/08/23 | Under Contract | -- | -- | -- |
| 10/21/2023 10/21/23 | For Rent | $2,300 | 0.0% | -- |
| 04/01/2022 04/01/22 | Sold | $465,000 | +2.2% | $303 / Sq Ft |
| 02/18/2022 02/18/22 | For Sale | $455,000 | -- | $297 / Sq Ft |
Tax History Compared to Growth
Tax History
| Year | Tax Paid | Tax Assessment Tax Assessment Total Assessment is a certain percentage of the fair market value that is determined by local assessors to be the total taxable value of land and additions on the property. | Land | Improvement |
|---|---|---|---|---|
| 2025 | $1,715 | $20,325 | -- | -- |
| 2024 | $2,080 | $19,357 | -- | -- |
| 2023 | $2,080 | $31,900 | $6,380 | $25,520 |
| 2022 | $2,061 | $25,820 | $5,160 | $20,660 |
| 2021 | $2,441 | $24,070 | $4,810 | $19,260 |
| 2020 | $2,366 | $23,650 | $4,730 | $18,920 |
| 2019 | $2,369 | $21,520 | $4,300 | $17,220 |
| 2018 | $2,291 | $21,300 | $4,260 | $17,040 |
| 2017 | $2,196 | $20,830 | $4,160 | $16,670 |
| 2016 | $2,159 | $20,010 | $4,000 | $16,010 |
| 2015 | $1,707 | $17,620 | $3,520 | $14,100 |
Agents Affiliated with this Home
-
Debra St. Germain

Seller's Agent in 2025
Debra St. Germain
HomeSmart
(602) 770-0008
2 in this area
36 Total Sales
-
Jennifer LaBrecque

Seller's Agent in 2022
Jennifer LaBrecque
The Arrow Agency
(480) 349-3015
3 in this area
23 Total Sales
Map
Source: Arizona Regional Multiple Listing Service (ARMLS)
MLS Number: 6357786
APN: 213-13-804
- 20660 N 40th St Unit 2124
- 20734 N 38th St
- 20929 N 37th Way
- 20722 N 38th St
- 3849 E Matthew Dr
- 20917 N 37th Place
- 21105 N 37th Run
- 3633 E Potter Dr
- 3770 E Ringtail Way
- 3766 E Ringtail Way
- 21136 N 36th Place
- 21321 N 39th Way
- 3818 E Quail Ave
- 3923 E Rockingham Rd
- 3741 E Ember Glow Way
- 21602 N 36th St
- 20419 N 34th St
- 3339 E Tonopah Dr
- 3353 E Blackhawk Dr
- 20219 N 33rd Place

