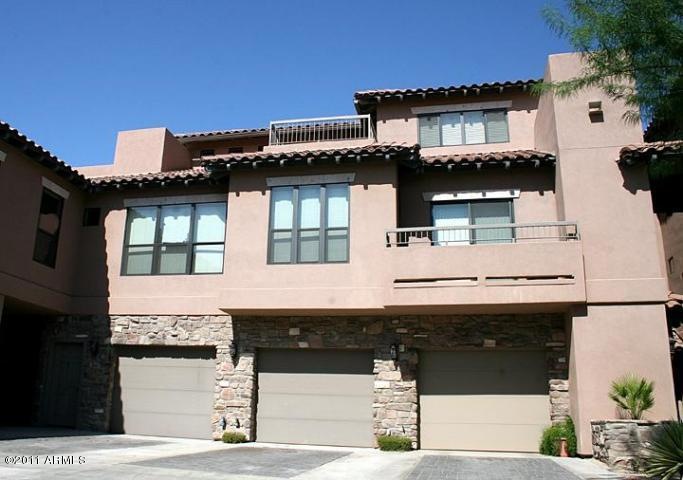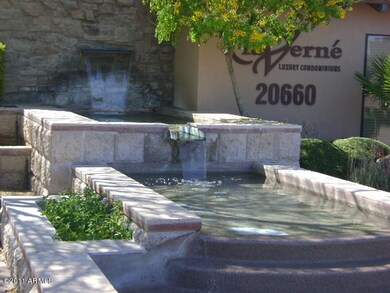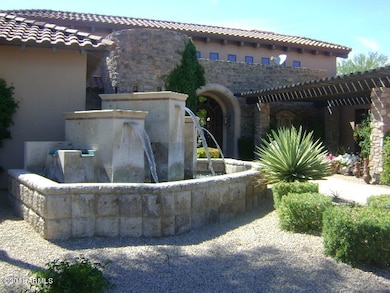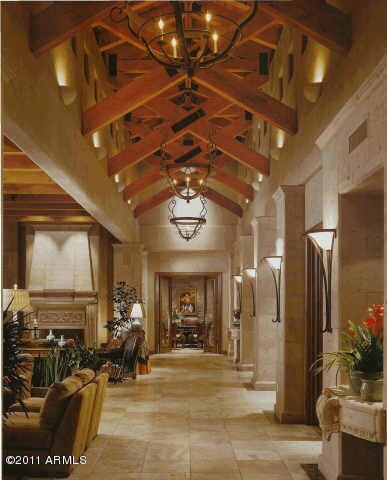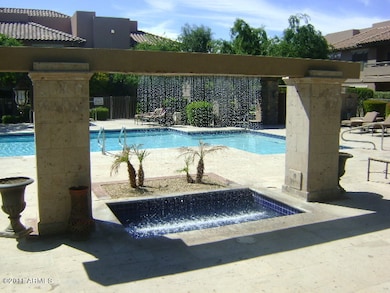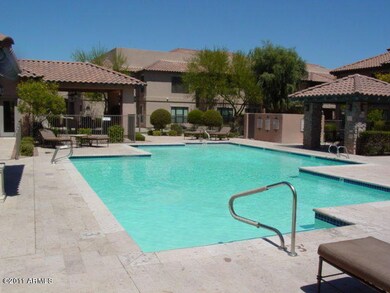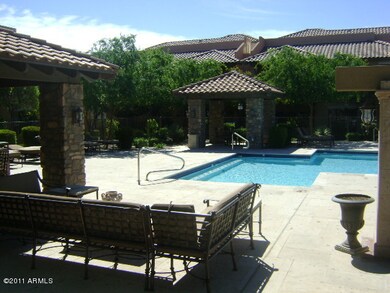
20660 N 40th St Unit 2084 Phoenix, AZ 85050
Desert Ridge NeighborhoodHighlights
- Fitness Center
- Gated Community
- Clubhouse
- Fireside Elementary School Rated A
- Mountain View
- Vaulted Ceiling
About This Home
As of May 2025LIKE BRAND NEW! NOT a short sale NOT a REO! Fast close. Nearly NEW Condo. **TWO MASTER SUITES** This home has it ALL!! BRAND NEW Custom Two Tone PAINT* BRAND NEW CARPETING. *Travertine *Granite *Stainless Steel appliances, including side by side Refrigerator. *WASHER/DRYER* Possibly one of the FINEST units & most POPULAR FLOOR PLANS in this highly sought after LA VERNE. One of a FEW of this townhouse style with TWO balconies, one ROOF TOP BALCONY!! AMENITIES INCLUDES two CLUBHOUSES -FITNESS CENTER -Two Pools -two SPA'S. EASY ACCESS to the Airports, HWY 51 and Loop 101. Close proximity to Desert Ridge Marketplace and City North with over 100 stores/restaurants make this GATED community an ideal location for a LOCK & LEAVE vacation home, FULL TIME residence or INVESTMENT property.
Last Agent to Sell the Property
Hugh Dossett
Allen Blanchard & Associates License #SA028032000 Listed on: 11/30/2011
Last Buyer's Agent
Don Reinhardt
HomeSmart License #SA633214000
Townhouse Details
Home Type
- Townhome
Est. Annual Taxes
- $1,307
Year Built
- Built in 2008
HOA Fees
- $193 Monthly HOA Fees
Parking
- 1 Car Garage
Home Design
- Wood Frame Construction
- Tile Roof
- Stone Exterior Construction
- Stucco
Interior Spaces
- 1,469 Sq Ft Home
- 3-Story Property
- Vaulted Ceiling
- Ceiling Fan
- Mountain Views
Kitchen
- Breakfast Bar
- Built-In Microwave
- Granite Countertops
Flooring
- Carpet
- Stone
Bedrooms and Bathrooms
- 2 Bedrooms
- Primary Bathroom is a Full Bathroom
- 2 Bathrooms
- Dual Vanity Sinks in Primary Bathroom
Outdoor Features
- Balcony
- Covered Patio or Porch
Location
- Property is near a bus stop
Schools
- Desert Trails Elementary School
- Explorer Middle School
- Pinnacle High School
Utilities
- Refrigerated Cooling System
- Heating Available
- High Speed Internet
- Cable TV Available
Listing and Financial Details
- Tax Lot 2084
- Assessor Parcel Number 213-13-872
Community Details
Overview
- Association fees include roof repair, ground maintenance, trash, maintenance exterior
- Scottsdale Condo Mgt Association, Phone Number (602) 952-8152
- Built by North Peak
- La Verne Subdivision
Amenities
- Clubhouse
- Recreation Room
Recreation
- Fitness Center
- Community Pool
- Community Spa
Security
- Gated Community
Ownership History
Purchase Details
Home Financials for this Owner
Home Financials are based on the most recent Mortgage that was taken out on this home.Purchase Details
Home Financials for this Owner
Home Financials are based on the most recent Mortgage that was taken out on this home.Purchase Details
Home Financials for this Owner
Home Financials are based on the most recent Mortgage that was taken out on this home.Purchase Details
Purchase Details
Home Financials for this Owner
Home Financials are based on the most recent Mortgage that was taken out on this home.Purchase Details
Home Financials for this Owner
Home Financials are based on the most recent Mortgage that was taken out on this home.Similar Homes in Phoenix, AZ
Home Values in the Area
Average Home Value in this Area
Purchase History
| Date | Type | Sale Price | Title Company |
|---|---|---|---|
| Warranty Deed | $401,000 | Teema Title & Escrow Agency | |
| Warranty Deed | $268,900 | Chicago Title Agency | |
| Interfamily Deed Transfer | -- | Security Title Agency | |
| Cash Sale Deed | $179,700 | Security Title Agency | |
| Trustee Deed | $144,226 | None Available | |
| Warranty Deed | $289,000 | Grand Canyon Title Agency In | |
| Special Warranty Deed | $225,913 | Fidelity National Title | |
| Quit Claim Deed | -- | Fidelity National Title | |
| Quit Claim Deed | -- | Fidelity National Title |
Mortgage History
| Date | Status | Loan Amount | Loan Type |
|---|---|---|---|
| Previous Owner | $201,675 | New Conventional | |
| Previous Owner | $269,000 | Fannie Mae Freddie Mac | |
| Previous Owner | $231,200 | Purchase Money Mortgage | |
| Previous Owner | $179,333 | New Conventional | |
| Closed | $28,900 | No Value Available |
Property History
| Date | Event | Price | Change | Sq Ft Price |
|---|---|---|---|---|
| 05/05/2025 05/05/25 | Sold | $401,000 | -8.9% | $273 / Sq Ft |
| 04/25/2025 04/25/25 | Pending | -- | -- | -- |
| 04/23/2025 04/23/25 | Price Changed | $440,000 | -2.2% | $300 / Sq Ft |
| 04/12/2025 04/12/25 | Price Changed | $450,000 | -1.5% | $306 / Sq Ft |
| 03/11/2025 03/11/25 | Price Changed | $457,000 | -1.1% | $311 / Sq Ft |
| 02/06/2025 02/06/25 | Price Changed | $462,000 | -2.1% | $314 / Sq Ft |
| 01/23/2025 01/23/25 | For Sale | $472,000 | +74.2% | $321 / Sq Ft |
| 05/17/2019 05/17/19 | Sold | $270,900 | +0.4% | $184 / Sq Ft |
| 04/18/2019 04/18/19 | Pending | -- | -- | -- |
| 04/04/2019 04/04/19 | For Sale | $269,900 | +50.2% | $184 / Sq Ft |
| 02/15/2012 02/15/12 | Sold | $179,700 | -4.8% | $122 / Sq Ft |
| 01/30/2012 01/30/12 | Pending | -- | -- | -- |
| 01/27/2012 01/27/12 | Price Changed | $188,700 | -0.1% | $128 / Sq Ft |
| 01/07/2012 01/07/12 | Price Changed | $188,800 | -0.1% | $129 / Sq Ft |
| 01/04/2012 01/04/12 | Price Changed | $188,900 | -0.3% | $129 / Sq Ft |
| 12/23/2011 12/23/11 | Price Changed | $189,500 | -0.1% | $129 / Sq Ft |
| 12/14/2011 12/14/11 | Price Changed | $189,600 | -0.1% | $129 / Sq Ft |
| 11/30/2011 11/30/11 | For Sale | $189,700 | -- | $129 / Sq Ft |
Tax History Compared to Growth
Tax History
| Year | Tax Paid | Tax Assessment Tax Assessment Total Assessment is a certain percentage of the fair market value that is determined by local assessors to be the total taxable value of land and additions on the property. | Land | Improvement |
|---|---|---|---|---|
| 2025 | $2,452 | $24,629 | -- | -- |
| 2024 | $2,400 | $23,456 | -- | -- |
| 2023 | $2,400 | $31,320 | $6,260 | $25,060 |
| 2022 | $2,376 | $25,410 | $5,080 | $20,330 |
| 2021 | $2,383 | $23,600 | $4,720 | $18,880 |
| 2020 | $2,309 | $23,200 | $4,640 | $18,560 |
| 2019 | $2,313 | $21,120 | $4,220 | $16,900 |
| 2018 | $2,237 | $20,760 | $4,150 | $16,610 |
| 2017 | $2,144 | $20,260 | $4,050 | $16,210 |
| 2016 | $2,108 | $19,470 | $3,890 | $15,580 |
| 2015 | $1,952 | $17,210 | $3,440 | $13,770 |
Agents Affiliated with this Home
-
Brandice Halmrast

Seller's Agent in 2025
Brandice Halmrast
RE/MAX
(623) 330-2443
1 in this area
19 Total Sales
-
Rick Metcalfe

Seller's Agent in 2019
Rick Metcalfe
Canam Realty Group
(480) 759-2242
8 in this area
867 Total Sales
-
H
Seller's Agent in 2012
Hugh Dossett
Allen Blanchard & Associates
-
Allen Blanchard
A
Seller Co-Listing Agent in 2012
Allen Blanchard
West USA Realty
(602) 677-3505
9 Total Sales
-
D
Buyer's Agent in 2012
Don Reinhardt
HomeSmart
Map
Source: Arizona Regional Multiple Listing Service (ARMLS)
MLS Number: 4683135
APN: 213-13-872
- 20660 N 40th St Unit 1121
- 20660 N 40th St Unit 2058
- 20660 N 40th St Unit 2056
- 20660 N 40th St Unit 1179
- 20660 N 40th St Unit 2124
- 20929 N 37th Way
- 20722 N 38th St
- 3849 E Matthew Dr
- 20917 N 37th Place
- 3751 E Zachary Dr
- 3651 E Zachary Dr
- 21136 N 36th Place
- 6023 E Sinclair St
- 3923 E Rockingham Rd
- 3829 E Rockingham Rd
- 3741 E Ember Glow Way
- 19849 N 35th St
- 21602 N 36th St
- 19651 N 36th St
- 20419 N 34th St
